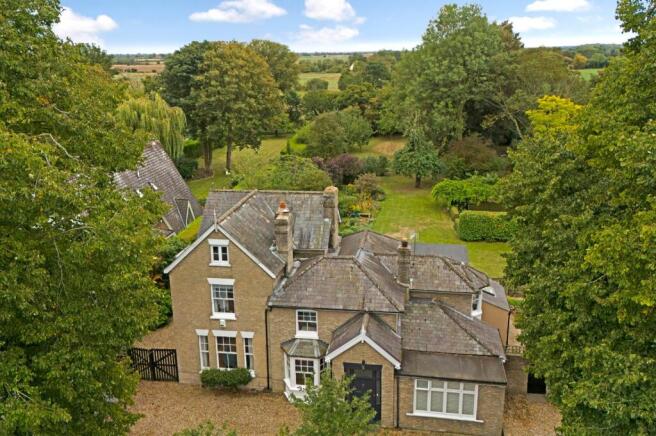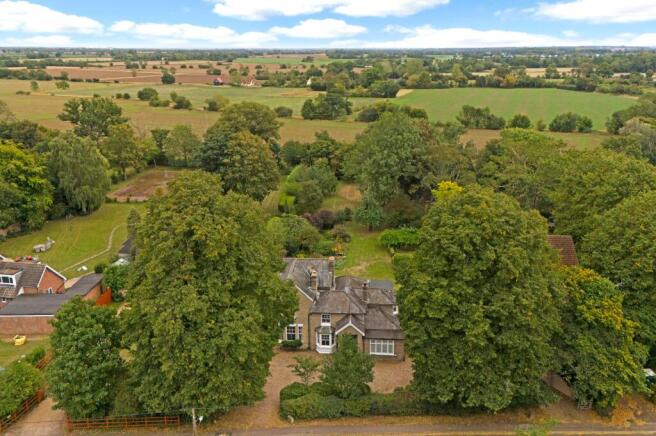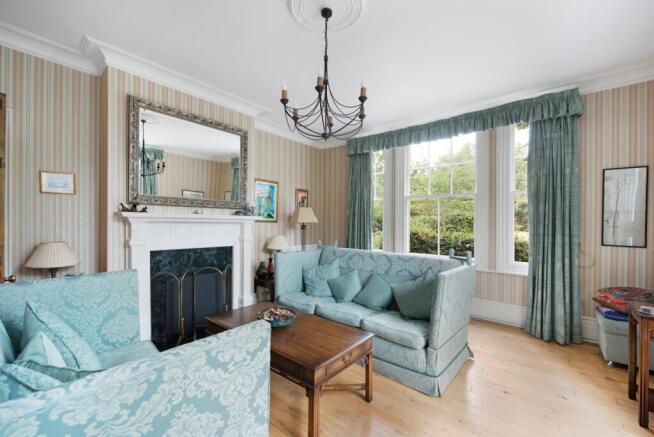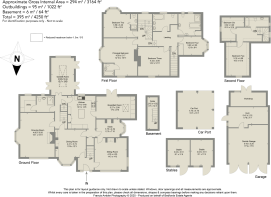Long Thurlow

- PROPERTY TYPE
Detached
- BEDROOMS
6
- BATHROOMS
4
- SIZE
3,164 sq ft
294 sq m
- TENUREDescribes how you own a property. There are different types of tenure - freehold, leasehold, and commonhold.Read more about tenure in our glossary page.
Freehold
Key features
- 3,100sq-ft Victorian house
- 1-acre grounds
- 6 bedrooms
- 4 bathrooms
- 5 reception rooms
Description
Situated within this small semi-rural village, Thurlow House is an attractive Victorian former farmhouse, built of traditional construction and largely built of Woolpit white local brick with Welsh slate roof and Georgian-style windows.
The property has been substantially extended and updated to provide versatile and generous living accommodation extending to around 3,100ft2 (288 sqm), cleverly incorporating the original character and fabric with modern nuances and flexible living accommodation.
The property is arranged over three floors comprising entrance hall with tiled flooring and staircase to first floor, leading to a double-aspect sitting room with fireplace housing woodburning stove on a tiled hearth, and oak flooring. The dining room has a fireplace housing woodburning stove on tiled flooring, bay window to the front and twin cupboards with display cabinets and leads to an inner hall and study with bay window to the side, former fireplace and book shelving. An elegant drawing room benefits from generous ceiling height, double-aspect with bay window to the east, fireplace with open fire, and oak flooring.
The kitchen has been extensively fitted with a high-quality range of wood-fronted base-and-eye-level units with granite work tops, matching island, freestanding Rangemaster cooker, integrated appliances to include dishwasher, fridge and freezer, tiled flooring and access to a rear lobby and breakfast room with doors to the south, tiled flooring and a further range of storage and coat cupboards.
The garden room enjoys views over the south-facing garden with three sets of French doors. Off the main hallway is a shower room and a utility with a further range of storage units, plumbing for washing machine, tumble dryer.
On the first-floor is a large landing area with access to four double bedrooms, two of which are equipped with modern en suites, with the two further bedrooms being served by high-quality modern bathrooms, one featuring a ball-and-claw bath and separate shower cubicle, twin set of pedestal wash basin, low-level WC and heated towel rail, and a further luxury bathroom with panelled bath with shower over and screen, twin vanity wash basin, low-level WC and towel rail.
On the second floor is further bedroom accommodation, which could serve well for those wanting a private workspace, comprising double bedroom, recently refitted bathroom and dressing room/bedroom 6.
Outside
The property is approached from the village lane onto a gravelled carriage driveway with a variety of mature trees and shrubs, leading to an open double carport. To the side of the house is a garage with adjoining gym/home office with Belfast sink and power and light connected, an adjacent workshop and garden shed.
The gardens have been beautifully maintained over the years with a variety of mature trees to include soft fruits, ranging from apple, pear, plum, peach, damson, as well as almond and fig, leading to a meadow, further vegetable gardens and fruit cage and two stables, concrete pad to front, external power points.
Services
Mains water, drainage and electricity • Oil-fired heating (new oil boiler, hot water tank and oil tank) • 14 solar panels • Ofcom states Ultrafast broadband available • Ofcom states mobile signal likely • Mid Suffolk Council Tax Band ‘G’ • EPC rating
Location
In the hamlet of Long Thurlow, a mile from the village of Badwell Ash, providing local amenities including shop, post office, pub, church and village hall. The village is well located for Elmswell with further amenities to include Co-op store, library, vets and train station. Stowmarket with its mainline to Liverpool Street, and historic market town of Bury St Edmunds is a unique and dazzling historic gem with a richly fascinating heritage - the striking combination of medieval architecture, elegant Georgian squares and glorious Cathedral and Abbey Gardens provide a distinctive visual charm. With prestigious shopping, an award-winning market, plus a variety of cultural attractions and fine places to stay, Bury St Edmunds is under two hours from London and very convenient for Cambridge, Ipswich and Norwich.
ANTI-MONEY LAUNDERING (AML) AND ID CHECKS - In order to comply with current legislation, in the event that you make an acceptable offer and before solicitors are instructed, we must complete a number of checks for which you will be charged £30 including VAT per person (a company, trust, or similar will be charged a one-off fee of £75 including VAT).
Brochures
Particulars- COUNCIL TAXA payment made to your local authority in order to pay for local services like schools, libraries, and refuse collection. The amount you pay depends on the value of the property.Read more about council Tax in our glossary page.
- Band: G
- PARKINGDetails of how and where vehicles can be parked, and any associated costs.Read more about parking in our glossary page.
- Yes
- GARDENA property has access to an outdoor space, which could be private or shared.
- Yes
- ACCESSIBILITYHow a property has been adapted to meet the needs of vulnerable or disabled individuals.Read more about accessibility in our glossary page.
- Ask agent
Long Thurlow
Add an important place to see how long it'd take to get there from our property listings.
__mins driving to your place
Get an instant, personalised result:
- Show sellers you’re serious
- Secure viewings faster with agents
- No impact on your credit score



Your mortgage
Notes
Staying secure when looking for property
Ensure you're up to date with our latest advice on how to avoid fraud or scams when looking for property online.
Visit our security centre to find out moreDisclaimer - Property reference BSE190100. The information displayed about this property comprises a property advertisement. Rightmove.co.uk makes no warranty as to the accuracy or completeness of the advertisement or any linked or associated information, and Rightmove has no control over the content. This property advertisement does not constitute property particulars. The information is provided and maintained by Bedfords, Bury St Edmunds. Please contact the selling agent or developer directly to obtain any information which may be available under the terms of The Energy Performance of Buildings (Certificates and Inspections) (England and Wales) Regulations 2007 or the Home Report if in relation to a residential property in Scotland.
*This is the average speed from the provider with the fastest broadband package available at this postcode. The average speed displayed is based on the download speeds of at least 50% of customers at peak time (8pm to 10pm). Fibre/cable services at the postcode are subject to availability and may differ between properties within a postcode. Speeds can be affected by a range of technical and environmental factors. The speed at the property may be lower than that listed above. You can check the estimated speed and confirm availability to a property prior to purchasing on the broadband provider's website. Providers may increase charges. The information is provided and maintained by Decision Technologies Limited. **This is indicative only and based on a 2-person household with multiple devices and simultaneous usage. Broadband performance is affected by multiple factors including number of occupants and devices, simultaneous usage, router range etc. For more information speak to your broadband provider.
Map data ©OpenStreetMap contributors.




