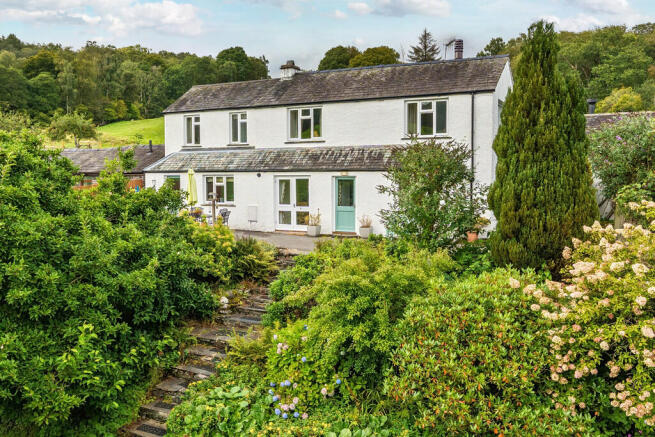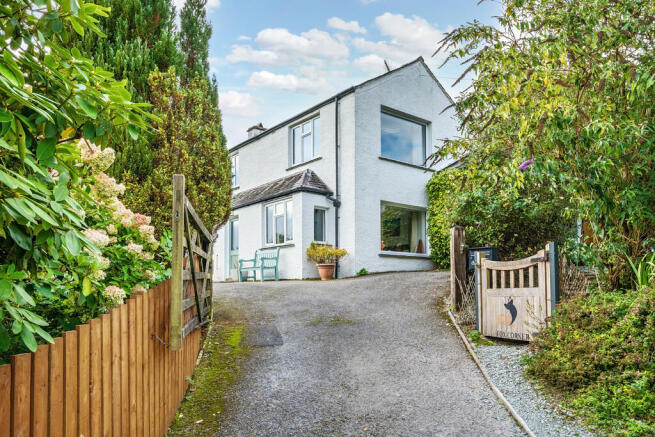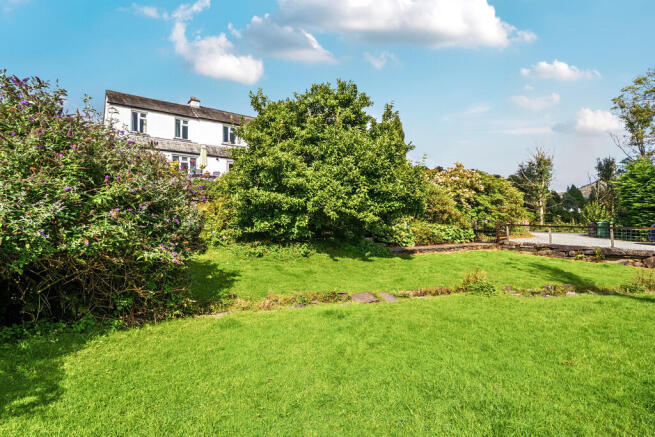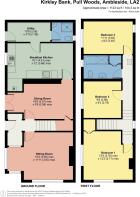Kirkley Bank, Pull Woods, Ambleside, Cumbria, LA22 0HZ

- PROPERTY TYPE
Semi-Detached
- BEDROOMS
3
- BATHROOMS
2
- SIZE
Ask agent
- TENUREDescribes how you own a property. There are different types of tenure - freehold, leasehold, and commonhold.Read more about tenure in our glossary page.
Freehold
Key features
- Idyllic peaceful location
- 3 bright double bedrooms
- Welcoming sitting room and separate dining room
- Wonderful south facing views from every room
- Immaculately presented
- Short distance to Hawkshead or Ambleside amenities
- South facing garden and terraced patio
- Ideal home, holiday let or second home
- Large private car park
- Superfast broadband available
Description
Originally built in traditional stone, Kirkley Bank has been sympathetically extended and improved in recent years. This attractive south facing home boasts views from every room and includes a lovely sitting room, dining room, kitchen, utility, shower, 3 bedrooms, bathroom, parking, and pretty gardens.
This lovely family home is almost detached; only the very north eastern corner of the building connects to its immediate neighbour Fox Corner Cottage, in this charming little cluster of properties located some two miles south west of the popular small Lakeland town of Ambleside and is only a few hundred yards from the shore of Lake Windermere at Pull Wyke Bay.
Kirkley Bank was originally an agricultural barn, having been converted some years ago into residential use. In more recent times the property has been thoughtfully extended and improved as a family home with numerous attractive features throughout the property including the thoughtful use of slate and the positioning of windows to take full advantage of the lovely countryside views.
The welcoming bay fronted dual aspect sitting room enjoys wonderful views looking east across sheltered fields towards Pull Wyke and Wansfell, and also south to the front for woodland views to Renny Park Coppice. (Both these idyllic Lakeland views are also shared by the primary bedroom above). There is a log burning stove set on a slate hearth with a timber mantle and radiator, simply perfect for those cooler evenings. Slate also features in the stylish wide window sill here - tempting you to sit, pause and take a moment to soak in the rather special surroundings.
The separate dining room has glazed double doors opening onto the south facing patio area with views to the fields and woodland beyond, and again this is a view shared by the kitchen and the other two bedrooms. This is a generous room in which to entertain, or gather with friends and family. An understairs cupboard here is shelved and has power and light points.
The breakfast kitchen which enjoys views to both the north and south, has a stylish slate floor, part tiled walls, and a range of attractive contemporary wall and base units with complimentary slate and wooden worktops with inset stainless steel sink unit. There is space and provision for a gas cooker with an extractor hood over, and also plumbing provision for a dishwasher. Tucked away in the corner is the Glow Worm gas central heating boiler. A characterful timber stable door leads to the utility room which has plumbing for an automatic washing machine, and an additional external stable door to the front of the property. An ideal space for dealing with muddy dogs or perhaps children!
Accessed just off the utility room is a useful shower room. Having part tiled walls, stylish tiled slate flooring and a Mira shower set within a glazed cubicle, WC, and wash hand basin.
Upstairs the bedrooms are all light, bright and airy. The primary bedroom is a dual aspect room and enjoys countryside views to the south and east, just lovely for the morning sun. The second double bedroom is again dual aspect with windows looking both north and south. The third bedroom is currently utilised as a twin and has far reaching countryside views.
The bathroom has part tiled walls and is fitted with a modern three piece suite and fittings comprising a panel bath with shower over, WC and a pedestal wash hand basin. Additionally there is a chrome ladder style heated towel rail/radiator, ensuring warm towels are always on hand, and a generously sized airing cupboard.
The gardens are a further delight, having a raised patio terraced area and some beautiful established shrubs and trees with the lower lawn featuring a small beck. The gardens are well maintained to a natural rather than formal design and are visited by a wide variety of bird life. A peaceful haven, with plenty of places to sit and enjoy a morning coffee, or perhaps a glass of something cool at the end of the day.
There is a large area of private parking for up to 4 cars (or 2 cars and a day boat!) and a convenient turning space to the side of the dwelling.
Note; A neighbouring property (Fox Corner Cottage) has Right of Access across the driveway to their parking space.
Nestled roughly mid-way between Ambleside and Hawkshead and ideally placed for accessing all that the wonderful Lake District National Park has to offer - Kirkley Bank is perfect whether you are seeking a welcoming family home, a spacious holiday let or a relaxing weekend retreat.
Location Kirkley Bank is delightfully located on the B5286 close to Pull Wyke Bay on Lake Windermere.
Not only does it enjoy wonderful views and delightfully peaceful surroundings but you can step out of the door and walk or cycle to a whole host of simply lovely destinations - whether it is picturesque Tarn Hows that attracts you, Grizedale Forest, or characterful Hawkshead - it is all on hand.
Accommodation (with approximate dimensions)
Entrance Hall
Sitting Room 16' 3" max x 12' 0" max (4.95m x 0m)
Dining Room 16' 8" max x 9' 9" max (5.08m x 2.97m)
Breakfast Kitchen 16' 1" max x 12' 0" max (4.9m x 3.66m)
Utility Room 10' 9" x 4' 9" (3.28m x 1.45m)
Shower Room
First Floor
Landing
Bedroom 1 12' 4" max x 12' 2" max (3.76m x 3.71m)
Bedroom 2 11' 11" x 8' 2" (3.63m x 2.49m)
Bedroom 3 9' 9" x 9' 2" (2.97m x 2.79m)
Bathroom
Property Information
Tenure Freehold
Potential Residential Rental Price If you were to purchase this property for residential lettings we estimate it has the potential to achieve £1,800 per calendar month. For further information and our terms and conditions please contact the Office.
Business Rates The property has a rateable value of £4,650 with £2,170.65 being the amount payable to Westmorland and Furness District Council for 2025/26. Small Business Rate Relief may be available and is enjoyed to the full amount by the current owners.
Services This property is connected to mains gas and electric. There is a shared private water supply with 5 other properties and shared private drainage (installed 2023). Gas central heating to radiators and double glazed windows.
Broadband Superfast broadband available - Openreach network.
Mobile Likely service from EE, Three and O2. Limited from Vodafone.
Energy Performance Certificate The full Energy Performance Certificate is available on our website and also at any of our offices.
Directions Leave Ambleside on the A593 heading towards Coniston, turning left over the River Brathay onto the B5286 signposted for Hawkshead. After approximately 0.8 miles a small cluster of houses will be seen on the right hand side with the access driveway to Kirkley Bank being the third of the three on this left hand bend.
What3Words ///dimes.notched.untruth
Anti Money Laundering Regulations (AML) Please note that when an offer is accepted on a property, we must follow government legislation and carry out identification checks on all buyers under the Anti-Money Laundering Regulations (AML). We use a specialist third-party company to carry out these checks at a charge of £42.67 (inc. VAT) per individual or £36.19 (incl. vat) per individual, if more than one person is involved in the purchase (provided all individuals pay in one transaction). The charge is non-refundable, and you will be unable to proceed with the purchase of the property until these checks have been completed. In the event the property is being purchased in the name of a company, the charge will be £120 (incl. vat).
Disclaimer All permits to view and particulars are issued on the understanding that negotiations are conducted through the agency of Messrs. Hackney & Leigh Ltd. Properties for sale by private treaty are offered subject to contract. No responsibility can be accepted for any loss or expense incurred in viewing or in the event of a property being sold, let, or withdrawn. Please contact us to confirm availability prior to travel. These particulars have been prepared for the guidance of intending buyers. No guarantee of their accuracy is given, nor do they form part of a contract. *Broadband speeds estimated and checked by on 8th September, 2025
Brochures
Sales Particulars- COUNCIL TAXA payment made to your local authority in order to pay for local services like schools, libraries, and refuse collection. The amount you pay depends on the value of the property.Read more about council Tax in our glossary page.
- Ask agent
- PARKINGDetails of how and where vehicles can be parked, and any associated costs.Read more about parking in our glossary page.
- Off street
- GARDENA property has access to an outdoor space, which could be private or shared.
- Yes
- ACCESSIBILITYHow a property has been adapted to meet the needs of vulnerable or disabled individuals.Read more about accessibility in our glossary page.
- Ask agent
Kirkley Bank, Pull Woods, Ambleside, Cumbria, LA22 0HZ
Add an important place to see how long it'd take to get there from our property listings.
__mins driving to your place
Get an instant, personalised result:
- Show sellers you’re serious
- Secure viewings faster with agents
- No impact on your credit score



Your mortgage
Notes
Staying secure when looking for property
Ensure you're up to date with our latest advice on how to avoid fraud or scams when looking for property online.
Visit our security centre to find out moreDisclaimer - Property reference 100251033637. The information displayed about this property comprises a property advertisement. Rightmove.co.uk makes no warranty as to the accuracy or completeness of the advertisement or any linked or associated information, and Rightmove has no control over the content. This property advertisement does not constitute property particulars. The information is provided and maintained by Hackney & Leigh, Ambleside. Please contact the selling agent or developer directly to obtain any information which may be available under the terms of The Energy Performance of Buildings (Certificates and Inspections) (England and Wales) Regulations 2007 or the Home Report if in relation to a residential property in Scotland.
*This is the average speed from the provider with the fastest broadband package available at this postcode. The average speed displayed is based on the download speeds of at least 50% of customers at peak time (8pm to 10pm). Fibre/cable services at the postcode are subject to availability and may differ between properties within a postcode. Speeds can be affected by a range of technical and environmental factors. The speed at the property may be lower than that listed above. You can check the estimated speed and confirm availability to a property prior to purchasing on the broadband provider's website. Providers may increase charges. The information is provided and maintained by Decision Technologies Limited. **This is indicative only and based on a 2-person household with multiple devices and simultaneous usage. Broadband performance is affected by multiple factors including number of occupants and devices, simultaneous usage, router range etc. For more information speak to your broadband provider.
Map data ©OpenStreetMap contributors.




