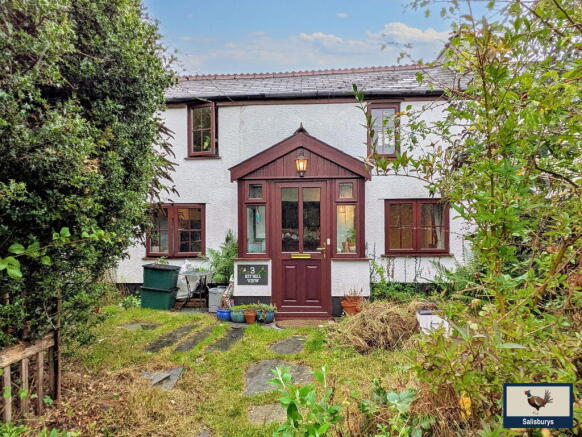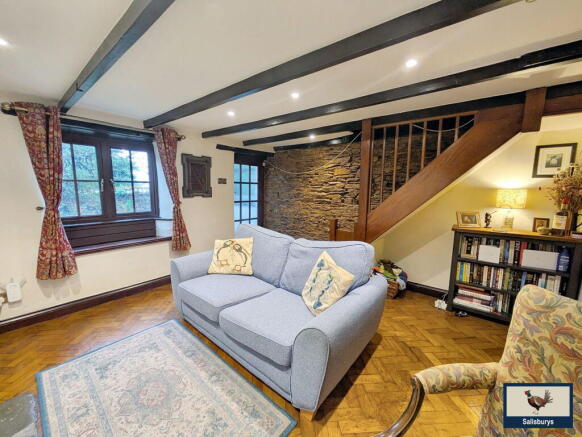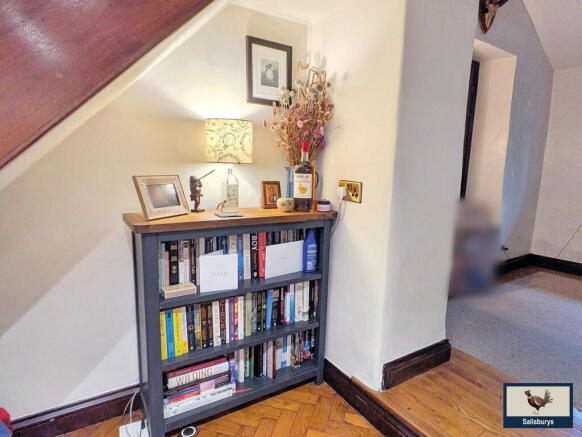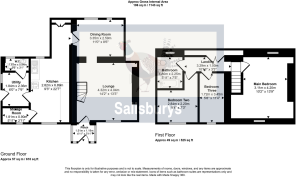3 bedroom semi-detached house for sale
Park Lane, Bere Alston, PL20

- PROPERTY TYPE
Semi-Detached
- BEDROOMS
3
- BATHROOMS
1
- SIZE
Ask agent
- TENUREDescribes how you own a property. There are different types of tenure - freehold, leasehold, and commonhold.Read more about tenure in our glossary page.
Freehold
Key features
- End of Terrace Cottage
- Three Bedrooms
- Lounge with log burner
- Separate Dining Room
- Character features
- Generous garden
- Quiet no-through-road location
- Well appointed Kitchen
- Downstairs cloakroom
- CHAIN FREE
Description
We are delighted to bring to the market this charming three-bedroom cottage, tucked away on a quiet, traffic-free lane in the heart of Bere Alston. This characterful home enjoys a peaceful setting yet remains conveniently close to the village’s local amenities, schools, and transport links, making it a fantastic choice for families, couples, or those seeking a quieter pace of life in a welcoming community.
Well presented throughout, the property boasts a warm and inviting atmosphere, with well-maintained accommodation arranged over two floors. On the ground floor, a useful entrance porch provides space for coats and shoes before leading into the cosy lounge, where a log-burning stove and exposed brickwork create an immediate sense of comfort and rustic charm. Adjacent to the lounge is a separate dining room, ideal for family meals or entertaining guests. The kitchen is well-appointed, offering ample storage and worktop space, and is complemented by a practical downstairs cloakroom.
Upstairs, the property offers three bedrooms—two generous doubles and a comfortable single currently used as a home office—alongside a modern family bathroom. The layout is functional and well-proportioned, making excellent use of the available space while retaining the character and feel expected of a traditional cottage.
One of the standout features of this home is the unusually large garden, which wraps around the front and side of the property. Offering a generous outdoor area that is rarely found with cottages of this type, the garden provides ample space for relaxation, gardening, or outdoor dining. There’s plenty of room for families to enjoy, as well as scope for keen gardeners to create something truly special.
Although the property enjoys a secluded position along a pedestrian-only lane, parking is conveniently available at either end of the footpath—on Bedford Street or Broad Park Road—ensuring easy access without sacrificing the tranquillity of its setting.
This lovely home is offered to the market chain free.
Viewing is essential to fully appreciate all that this delightful home has to offer.
Accommodation:-
The main entrance to the property is via the:-
Entrance Porch (1.51m x 1.19m/4'11" x 3'11"): The pitched roof Porch is fitted with a double glazed front door and side windows with single glazed inner door through to:-
Lounge (4.32m x 4.04m/14'2" x 13'3"): The Lounge has an eye catching exposed Devon Stone wall leading to the upstairs, a feature fireplace with logburner, beamed ceiling, double glazed window overlooking the front garden with a deep recessed window seat and attractive parquet flooring. The Lounge leads through to:-
Dining/Breakfast Room (3.35m x 2.59m/11'0" x 8'6"): The versatile Dining Room overlooks the rear of the property with a part vaulted, beamed ceiling, both a double and single window with recessed window ledges and this leads through to the:-
Kitchen (2.82m x 6.89m/9'3" x 22'7"): The entrance to the Kitchen has a useful storage area with stone flooring and the main Kitchen is fitted with a range of base and wall units with tile effect flooring, beamed ceiling, single stainless steel sink and space for a dishwasher and fridge freezer.
Utility Room (1.84m x 2.36m/6'0" x 7'9"): The Utility Room is currently plumbed for a washing machine and provides space for storage. The back door provides access to the main side garden. The Utility Room has a beamed ceiling and tile effect flooring with door to:-
Downstairs Cloakroom (1.67m x 0.94m/5'6" x 3'1"): Handbasin and w.c.
Upstairs accommodation:-
Main Bedroom (3.11m x 4.20m/10'2" x 13'9"): The Main Bedroom is full of charm and character with an exposed Devon Stone feature wall and vaulted, beamed ceiling, double glazed window overlooking the front garden and a deep recessed window seat.
Bedroom Two (2.84m x 2.20m/9'4" x 7'3"): Bedroom Two has wood effect flooring, beamed ceiling and double glazed window overlooking the front garden with a window seat.
Bedroom Three (1.72m x 3.45m/5'8" x 11'4"): Bedroom Three has wood flooring with a single double glazed window overlooking the front garden.
Bathroom (1.80m x 2.25m/5'11" x 7'5"): The Bathroom has been recently fitted with modern Victorian style fittings including w.c and hand-basin which are in keeping with the age of the property. There is a claw foot bath with both a thermostatic wall shower and a hand held mixer shower, glass shower screen and a fully tiled splashback and tiled flooring.
Externally: The property can be approached from either Bedford Street or Broad Park Road along the public footpath of Park Lane with gated access to the property. The property offers a generous garden to the front, side and rear of the property and is laid to lawn with mature shrub borders.
Services: The property has mains electric and water.
Council Tax: West Devon Borough Council - C
EPC: Pending
What3Words: ///midfield.connector.stones
Agents Notes: Fixtures, fittings, appliances or any building services referred to does not imply that they are in working order or have been tested by us. The suitability and working condition of these items and services is the responsibility of purchasers.
Brochures
Brochure 1- COUNCIL TAXA payment made to your local authority in order to pay for local services like schools, libraries, and refuse collection. The amount you pay depends on the value of the property.Read more about council Tax in our glossary page.
- Band: C
- PARKINGDetails of how and where vehicles can be parked, and any associated costs.Read more about parking in our glossary page.
- No parking
- GARDENA property has access to an outdoor space, which could be private or shared.
- Private garden
- ACCESSIBILITYHow a property has been adapted to meet the needs of vulnerable or disabled individuals.Read more about accessibility in our glossary page.
- Ask agent
Park Lane, Bere Alston, PL20
Add an important place to see how long it'd take to get there from our property listings.
__mins driving to your place
Get an instant, personalised result:
- Show sellers you’re serious
- Secure viewings faster with agents
- No impact on your credit score
Your mortgage
Notes
Staying secure when looking for property
Ensure you're up to date with our latest advice on how to avoid fraud or scams when looking for property online.
Visit our security centre to find out moreDisclaimer - Property reference S1444981. The information displayed about this property comprises a property advertisement. Rightmove.co.uk makes no warranty as to the accuracy or completeness of the advertisement or any linked or associated information, and Rightmove has no control over the content. This property advertisement does not constitute property particulars. The information is provided and maintained by Salisburys, Tavistock. Please contact the selling agent or developer directly to obtain any information which may be available under the terms of The Energy Performance of Buildings (Certificates and Inspections) (England and Wales) Regulations 2007 or the Home Report if in relation to a residential property in Scotland.
*This is the average speed from the provider with the fastest broadband package available at this postcode. The average speed displayed is based on the download speeds of at least 50% of customers at peak time (8pm to 10pm). Fibre/cable services at the postcode are subject to availability and may differ between properties within a postcode. Speeds can be affected by a range of technical and environmental factors. The speed at the property may be lower than that listed above. You can check the estimated speed and confirm availability to a property prior to purchasing on the broadband provider's website. Providers may increase charges. The information is provided and maintained by Decision Technologies Limited. **This is indicative only and based on a 2-person household with multiple devices and simultaneous usage. Broadband performance is affected by multiple factors including number of occupants and devices, simultaneous usage, router range etc. For more information speak to your broadband provider.
Map data ©OpenStreetMap contributors.





