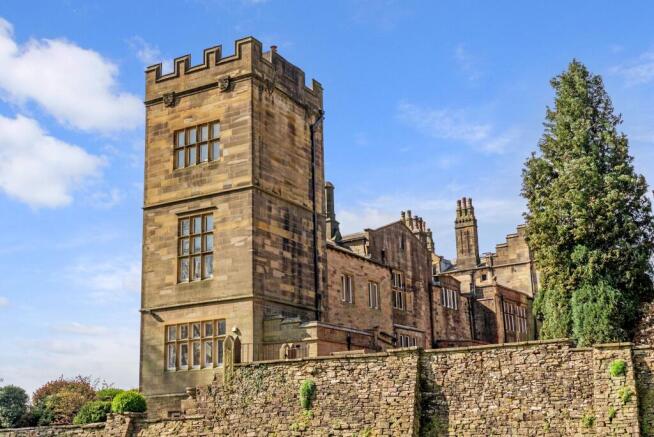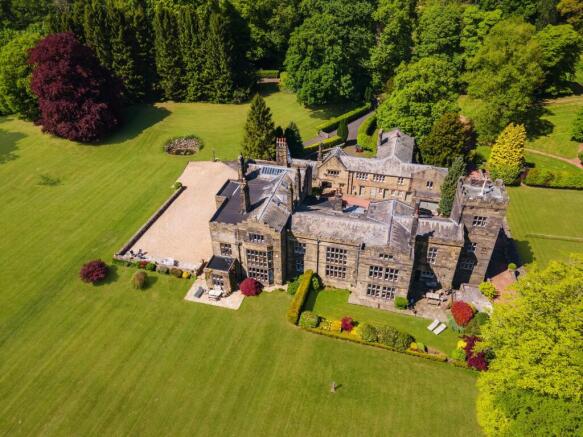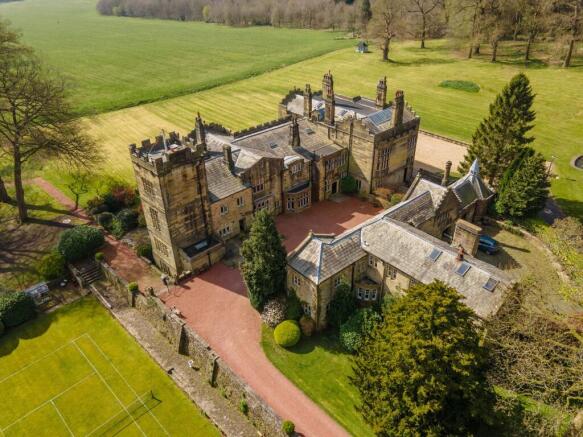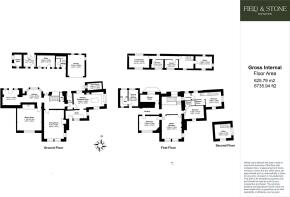Whins Lane, Simonstone, BB12
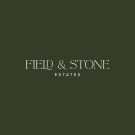
- PROPERTY TYPE
Character Property
- BEDROOMS
6
- BATHROOMS
4
- SIZE
6,739 sq ft
626 sq m
- TENUREDescribes how you own a property. There are different types of tenure - freehold, leasehold, and commonhold.Read more about tenure in our glossary page.
Freehold
Key features
- Five elegant bedrooms, including a luxurious principal suite and a sixth tower bedroom/office
- Three impressive reception rooms including a formal dining room
- Original Adam-style marble fireplaces and ornate period ceilings
- Striking stone-mullioned windows with glorious rural views
- Exceptional historic detailing, including a 1576 engraved date stone
- Courtyard parking, lawn tennis court, and substantial outbuildings
- Self contained two bedroom apartment, workshop/office/store and garaging included
Description
Set within approximately 7.7 acres of beautifully landscaped gardens and parkland believed to have been influenced by the celebrated landscape architect Capability Brown, Huntroyde Hall East is a residence of rare distinction. Combining the romance of its 16th-century heritage with the refinement of later architectural periods, this elegant home offers a harmonious blend of historic grandeur and contemporary comfort.
Steeped in centuries of history, the estate was originally the site of a 14th-century hunting lodge belonging to John of Gaunt, son of King Edward III. The property passed to the Starkie family in around 1465, where it remained for over 500 years. In 1576, Edmond Starkie built the earliest recorded house on the site, marked by the engraved date stone “ES 1576” proudly displayed above the entrance. Today, many of the most significant architectural elements from the Hall’s long history have been preserved within this residence, ensuring every corner tells a story.
A Grand Entrance
The approach to Huntroyde Hall East is suitably impressive, with the property framed by sweeping lawns and mature parkland. Stepping inside, the grand entrance hall immediately sets the tone — stone mullioned windows flood the space with natural light, while herringbone parquet flooring and ornate South American timber panelling create a sense of timeless elegance.
From here, the hall flows naturally into the principal reception rooms, offering an inviting balance of grandeur and warmth.
Elegant Reception Rooms
Huntroyde Hall East features three principal reception rooms, each thoughtfully arranged to celebrate the property’s historic character.
The drawing room is refined yet comfortable, with stone-mullioned windows framing views across the landscaped gardens. A beautifully carved fireplace provides a striking focal point, blending craftsmanship and warmth.
The formal dining room is a magnificent entertaining space, showcasing an original Adam marble fireplace, ornate plasterwork, and richly detailed ceilings. The atmosphere here evokes the romance of grand dining and intimate celebrations.
The cellar sitting room on the lower ground floor offers a cosy contrast to the formality of the other spaces. Situated on the lower ground floor, this charming retreat features a log-burning stove and exposed stonework, creating an intimate setting perfect for relaxation or winter evenings by the fire.
Two further cellar chambers extend from this level: one currently serves as a wine cellar, while the other offers excellent scope for development — an ideal opportunity to create a home cinema, tasting room, or wellness suite.
A Family Kitchen with Heart
At the heart of the home lies the bespoke family kitchen, designed to combine classic elegance with practical functionality. Crafted cabinetry surrounds a central island with ample preparation space, appliances such as fridge/freezer and dishwasher are discreetly integrated, while a gas-burning fireplace adds warmth and charm . A deep window seat makes the perfect spot for morning coffee, and the informal dining area encourages relaxed, everyday living.
From the kitchen, a rear hallway leads out to the courtyard, while a discreet cloakroom/WC completes the ground floor accommodation.
Bedrooms of Character and Charm
Ascending the original carved staircase, the first and second floors are arranged to offer five/six bedrooms, each with its own distinctive character and charm.
The master suite enjoys sweeping views over open countryside, offering a sense of peace and privacy.
Bedroom Two is bright and spacious, complete with an elegant en-suite bathroom.
Bedroom Three features a full, to floor window mullioned overlooking the estate’s rolling grounds. Within this room, the Starkie family coat of arms, carved in wood and dated 1668, speaks to the home’s proud lineage.
Bedroom Four includes a dressing area and a luxurious en-suite, combining comfort with practicality.
Bedroom Five, known as the Tower Room, a light filled space with three piece modern en suite, occupies one of the property’s most atmospheric settings. From here, the tower mezzanine level can be accessed — currently used as a home office, this versatile space could be reimagined as a private sitting room, dressing area, or even form part of an alternate master suite or sixth bedroom.
A beautifully panelled corridor connects the upper rooms, complete with a hidden service hatch cleverly concealed within the panelling — a delightful reminder of the Hall’s historic past.
Grounds & Gardens
The grounds of Huntroyde Hall East are every bit as enchanting as the house itself. Set within approximately 7.7 acres of Capability Brown-influenced parkland, the estate offers sweeping lawns, mature trees, and carefully landscaped borders, creating a sanctuary of tranquillity and beauty. The lawn tennis court is perhaps the show piece of the outside space.
Highlights include:
A two bedroom self contained apartment, ideal for guests, staff or multi-generational living.
An attractive courtyard providing generous parking and access to the garage, external office and self-contained apartment.
A recently rediscovered historic ice house, offering a rare glimpse into the estate’s past.
A private lawn tennis court, perfect for summer leisure.
A Rich Heritage, A Timeless Home
Huntroyde Hall East is more than a home; it is a piece of English history, where stories from the 14th century flow seamlessly into modern family life. From its origins as a medieval hunting lodge to its transformation under the Starkie family, every detail has been crafted to celebrate beauty, craftsmanship, and heritage.
Whether entertaining in the grand dining room, relaxing by the kitchen’s window seat, or strolling through Capability Brown-designed grounds, this is a property that offers an unparalleled lifestyle in one of Lancashire’s most prestigious settings.
Agents’ Note
Huntroyde Hall East is offered individually, but there is also the rare opportunity to acquire the estate as a whole in conjunction with Huntroyde Hall West. Please contact us for more information.
EPC Rating: E
- COUNCIL TAXA payment made to your local authority in order to pay for local services like schools, libraries, and refuse collection. The amount you pay depends on the value of the property.Read more about council Tax in our glossary page.
- Band: H
- PARKINGDetails of how and where vehicles can be parked, and any associated costs.Read more about parking in our glossary page.
- Yes
- GARDENA property has access to an outdoor space, which could be private or shared.
- Yes
- ACCESSIBILITYHow a property has been adapted to meet the needs of vulnerable or disabled individuals.Read more about accessibility in our glossary page.
- Ask agent
Energy performance certificate - ask agent
Whins Lane, Simonstone, BB12
Add an important place to see how long it'd take to get there from our property listings.
__mins driving to your place
Get an instant, personalised result:
- Show sellers you’re serious
- Secure viewings faster with agents
- No impact on your credit score
Your mortgage
Notes
Staying secure when looking for property
Ensure you're up to date with our latest advice on how to avoid fraud or scams when looking for property online.
Visit our security centre to find out moreDisclaimer - Property reference 7a8457e5-356b-4a2a-b050-e6a3f7df3eeb. The information displayed about this property comprises a property advertisement. Rightmove.co.uk makes no warranty as to the accuracy or completeness of the advertisement or any linked or associated information, and Rightmove has no control over the content. This property advertisement does not constitute property particulars. The information is provided and maintained by Field and Stone Estates Ltd, Ribble Valley. Please contact the selling agent or developer directly to obtain any information which may be available under the terms of The Energy Performance of Buildings (Certificates and Inspections) (England and Wales) Regulations 2007 or the Home Report if in relation to a residential property in Scotland.
*This is the average speed from the provider with the fastest broadband package available at this postcode. The average speed displayed is based on the download speeds of at least 50% of customers at peak time (8pm to 10pm). Fibre/cable services at the postcode are subject to availability and may differ between properties within a postcode. Speeds can be affected by a range of technical and environmental factors. The speed at the property may be lower than that listed above. You can check the estimated speed and confirm availability to a property prior to purchasing on the broadband provider's website. Providers may increase charges. The information is provided and maintained by Decision Technologies Limited. **This is indicative only and based on a 2-person household with multiple devices and simultaneous usage. Broadband performance is affected by multiple factors including number of occupants and devices, simultaneous usage, router range etc. For more information speak to your broadband provider.
Map data ©OpenStreetMap contributors.
