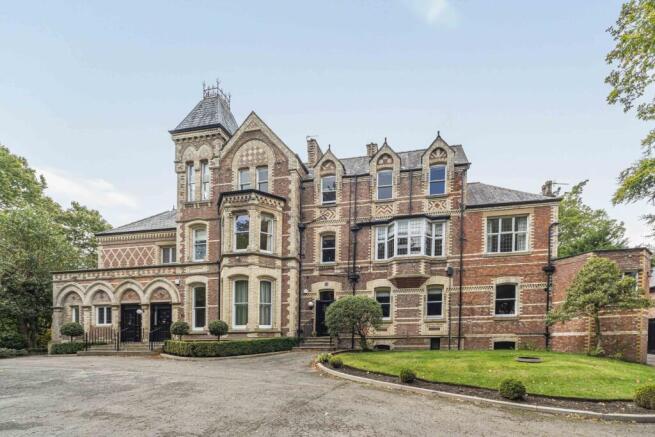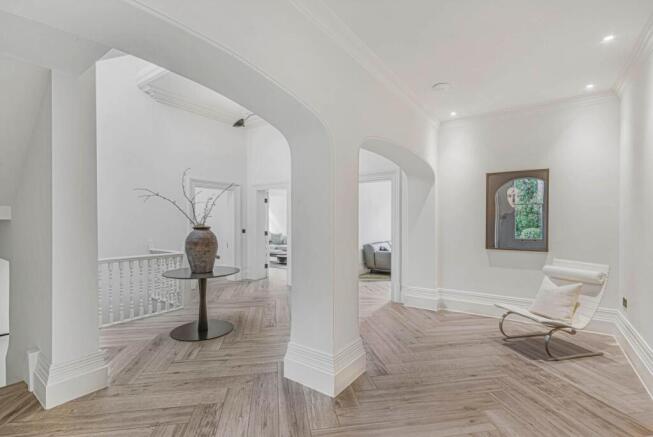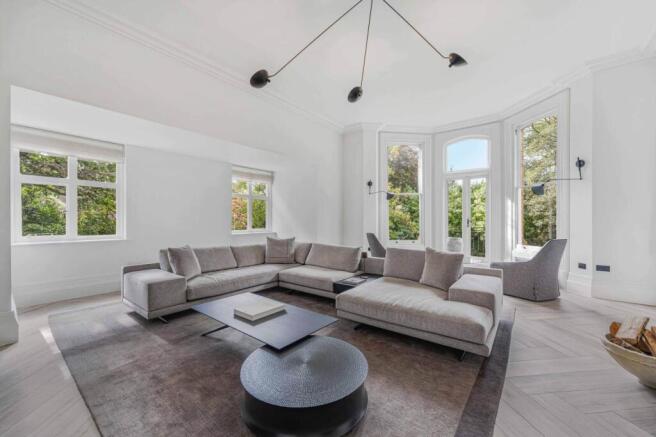Devisdale Road, Bowdon

- PROPERTY TYPE
Duplex
- BEDROOMS
3
- BATHROOMS
3
- SIZE
4,500 sq ft
418 sq m
Key features
- 3/4 bedroom exquisite Bowdon residence
- Period character, exemplary renovation and restoration
- Duplex property with OWN PRIVATE ENTRANCE
- Sublime Principal Suite with walk-through dressing area, large ensuite bathroom & private terrace
- Vast ceilings, meticulously finished throughout, sweeping staircase and Italian porcelain tiles
- Underfloor heating throughout, with additional fires with surrounds
- Double private garage with electric car charger & bike store
- Flexible, adaptable living with detached-home-proportions internally
- Share of Freehold, 999 years remaining on the lease
- Available with no onward chain VIEWING ESSENTIAL!
Description
This home truly sets a new standard in Bowdon living. Perfect for those homeowners wanting to downsize without compromise - to those not wanting to give up the precious elements of their large detached homes, such as bay windows, vast ceiling heights, expansive kitchens and dining, own private entrance. You must view this "non-apartment apartment" if you are looking for a private, exclusive home with the security of neighbours, and minimal communal living.
Accommodation is generous and flexible, to the ground floor:
Home office/bedroom 4, powder room, expansive hallway, vast drawing room with fireplace and double doors leading to a balcony, Bedroom 2 with an masterful ensuite bathroom, a sublime sweeping kitchen dining room, with a delightfully concealed pantry/second kitchen.
The Balthaup showpiece kitchen and open plan dining/entertaining room has been crafted for contemporary living. With a large central island, integrated sink and bespoke anthracite Quooker tap to the Bora and Gaggenau appliances along with a walk-in pantry all create a semblance of luxury and sophistication.
Stunning views await, through the double-height sash windows that overlook the rear lawns and parkland setting; this South-West perspective filling the space with an abundance of light throughout the day.
The Formal Drawing Room is of immense proportions with stunning floor to ceiling heights, akin to that of the finest of period homes. Floor-to-ceiling double French doors open to overlook the rear gardens.
A sweeping Guest Suite is on this level, offering a side view of the beautiful gardens, The ensuite bathroom presented with original period Crittal windows and a bespoke church window. The ensuite bathroom offers a double walk in shower, screened WC, Lusso sink and cabinet.
Currently used as a home office, a superbly-proportioned, bay-fronted room overlooks the front of the building, fitted with bespoke cabinetry.
.
A first glimpse into the stunning Principal Suite greets you on ascending the custom-designed staircase with recessed lighting. Your eye is drawn to the uninterrupted views over the lawns, viewed through the double doors leading out onto the private terrace. The room is further adorned by a central Flos Cocoon chandelier; inspired designer living at its finest.
Wardrobe space is plentiful in the walk-through dressing area that paves the way to a meticulously-designed and luxurious ensuite bathroom. A central Lusso free-standing bath is complemented by matching dual Lusso vanities with backlit, wall-mounted mirrors. The walls are adorned with beautiful wall to ceiling porcelain tiles.
The Media/cinema room is a perfect escape to watch, read, or simply access the second private terrace through the French doors, It also presents a perfect additional bedroom, conveniently placed next to a large family bathroom.
Adding to the superlative accommodation on this level is a dedicated gym/Pilates room with refreshment kitchen provision, currently featuring a Liebherr wine cooler. Stepping into the neighbouring room is a delightfully-hidden but very accessible storage unit - with space for seasonal decorations, files, garden furniture covers, suitcases.
In a property that continues to delight throughout, it should come as no surprise that a huge dedicated laundry room awaits the lucky new owners, with wall-to-wall, floor to ceiling laundry units, with space for appliances, ample counter-top space and a sink. Perfect for a housekeeper to keep on top of the washing, drying and ironing away from the main living areas of the home.
The property benefits from three private South-West facing terraces offering sun-filled settings for dining, entertaining, or quiet relaxation.
Beyond, mature lawns and beautifully maintained gardens provide an exceptional backdrop, with privacy assured by established planting and trees.
A detached double garage in the ground floor of a converted coach house has an electric car charging point, and two additional parking spaces, as well as a dedicated cycle compartment to the rear. Further parking is offered to the front, with ample visitor parking alongside and to the front.
This home is a rare find, we cannot emphasise this enough!
Please do book an early viewing; for to see it is to love it.
what3words /// burns.heavy.sweat
Notice
Please note we have not tested any apparatus, fixtures, fittings, or services. Interested parties must undertake their own investigation into the working order of these items. All measurements are approximate and photographs provided for guidance only.
- COUNCIL TAXA payment made to your local authority in order to pay for local services like schools, libraries, and refuse collection. The amount you pay depends on the value of the property.Read more about council Tax in our glossary page.
- Band: G
- PARKINGDetails of how and where vehicles can be parked, and any associated costs.Read more about parking in our glossary page.
- Garage,Off street
- GARDENA property has access to an outdoor space, which could be private or shared.
- Private garden
- ACCESSIBILITYHow a property has been adapted to meet the needs of vulnerable or disabled individuals.Read more about accessibility in our glossary page.
- Ask agent
Devisdale Road, Bowdon
Add an important place to see how long it'd take to get there from our property listings.
__mins driving to your place
Get an instant, personalised result:
- Show sellers you’re serious
- Secure viewings faster with agents
- No impact on your credit score
Your mortgage
Notes
Staying secure when looking for property
Ensure you're up to date with our latest advice on how to avoid fraud or scams when looking for property online.
Visit our security centre to find out moreDisclaimer - Property reference 98_TADC. The information displayed about this property comprises a property advertisement. Rightmove.co.uk makes no warranty as to the accuracy or completeness of the advertisement or any linked or associated information, and Rightmove has no control over the content. This property advertisement does not constitute property particulars. The information is provided and maintained by The Address Club, Covering Cheshire. Please contact the selling agent or developer directly to obtain any information which may be available under the terms of The Energy Performance of Buildings (Certificates and Inspections) (England and Wales) Regulations 2007 or the Home Report if in relation to a residential property in Scotland.
*This is the average speed from the provider with the fastest broadband package available at this postcode. The average speed displayed is based on the download speeds of at least 50% of customers at peak time (8pm to 10pm). Fibre/cable services at the postcode are subject to availability and may differ between properties within a postcode. Speeds can be affected by a range of technical and environmental factors. The speed at the property may be lower than that listed above. You can check the estimated speed and confirm availability to a property prior to purchasing on the broadband provider's website. Providers may increase charges. The information is provided and maintained by Decision Technologies Limited. **This is indicative only and based on a 2-person household with multiple devices and simultaneous usage. Broadband performance is affected by multiple factors including number of occupants and devices, simultaneous usage, router range etc. For more information speak to your broadband provider.
Map data ©OpenStreetMap contributors.



