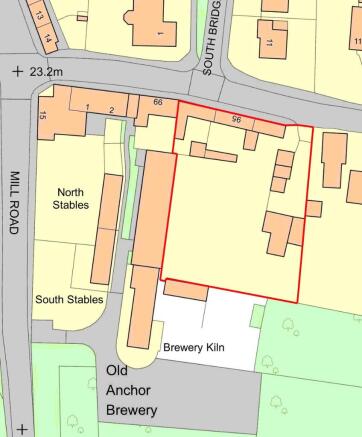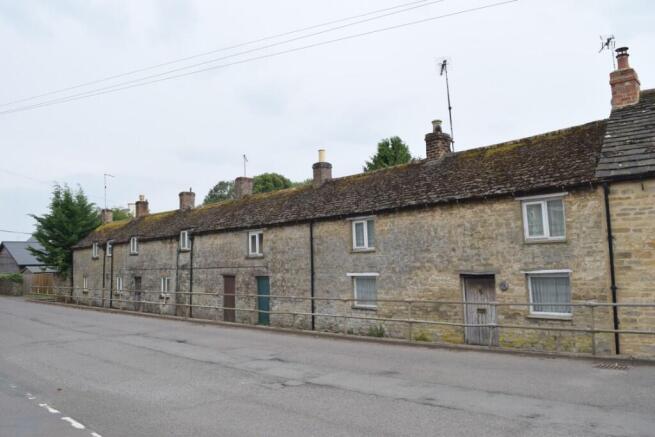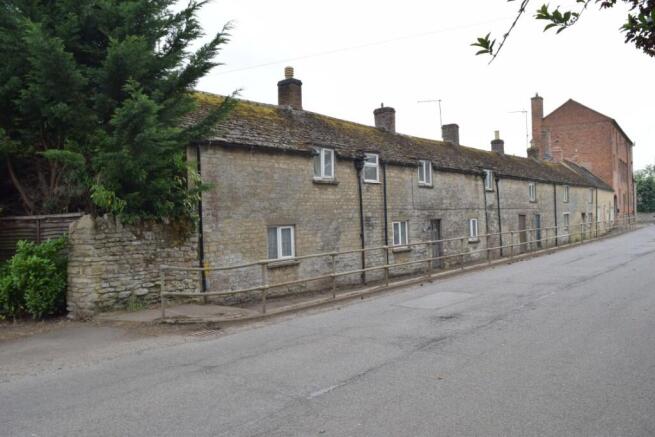Residential development for sale
South Road, Oundle
- SIZE AVAILABLE
17,424-21,780 sq ft
1,619-2,023 sq m
- SECTOR
Residential development for sale
- USE CLASSUse class orders: C3 Dwelling Houses
C3
Key features
- Unique Development Site
- Iconic Traditional Stone Cottages
- Level Site for New Houses
- Walking Distance to Town Centre
Description
NORTHAMPTONSHIRE
A unique opportunity for a creative and discerning development incorporating iconic traditional stone cottages within an exclusive residential development.
The site lies to the south west of this noted market town with it's Georgian centre and famous Public School, yet within walking distance of the centre and the majority of amenities
The property is within easy reach of all the amenities of the market towns of Oundle and Stamford with the nearby city of Peterborough offering additional facilities, together with Inter-city rail links
The frontage to the site comprises a row of cottages constructed of local Stone and Colleyweston slate which can be an integral part of the development or alternatively stand alone.
Thereafter there is some 0.400 acres of level site with vehicular access to the east gable of the terrace. The entire site extends to some 0.500 acres or thereabouts and is part of the Oundle Conservation area
95 South Road:
Entrance Lobby:
Living Room: 12'7" x 11'11" (3.83m x 3.64m) Stone fireplace, exposed beam, timber panels
Kitchen: 11'3" x 8'6" (4.64m x 2.59m)Range of base cupboards and drawers, matching wall cupboards, inset stainless steel 1¼ bowl sink, inset Electrolux hob, extractor hood, eye level double oven, tiled splashbacks, tiled floor, fluorescent light
Porch: with half glazed door to garden
Sitting Room East: 15'8" x 12'00"(4.78m x 3.67m) Stone fireplace, timber panels, ceiling beam, night storage heater.
Sitting Room West: 15'10" x 11'10" (4.82m x 3.62m) Inglenook fireplace, ceiling beam, night storage heater
Snug: 12'3" x 11'11" (3.73m x 3.65m)Ceiling beam, night storage heater Cupboard with low suite WC, handbasin.
First Floor Landing:
Bedroom 1: 10'11" x 8'6" (3.34m x 2.61m) Radiator
Bathroom : 8'6" x 4'10" (2.59m x 1.47m) Panelled bath, pedestal basin, low suite WC, part tiled walls, airing cupboard with insulated tank and immersion heater
Bedroom 2: 15'9" x 12'3" (4.80m x 3.74m) Timber panel, wardrobe, radiator
Bedroom 3: 14'11" x 8'7" (4.55m x 2.63m) radiator
Bedroom 4: 15'11" x 11'11" (4.84m x 3.65m - non private) Exposed beams, wardrobes, night storage heater
Bedroom 5: 15'11" x 11'11" (4.85m x 3.65m) Exposed beams, wardrobes, night storage heater
97 South Road:
Entrance Door to:-
Living Room: 16'1" x 11'10" (4.91m x 3.61m) Stone fireplace, gas fire, central ceiling beam
Rear Kitchen: 9'9" x 7'7" (2.98m x 2.33m) Stainless steel double drianer sink unit, base cupboard and wall cupboards, rear lobby to garden
Shower Room: 6'11" x 6'00" (2.11m x 1.83m) Shower stall, pedestal basin, low suite WC, fully tiled walls, tiled floor, convector heater.
Sitting Room: 13'1" x 11'10" (4.00m x 3.61m) Stone fireplace, ceiling beam, French door to garden, night storage heater, cupboard under stairs.
First Floor Landing:
Cloakroom: 4'2" x 3'2" (1.28m x 0.97m) Hand basin, low suite WC, half tiled walls.
Bedroom 1: 11'10" x 10'4" (3.61m x 3.16m)
Bedroom 2: 16'3" x 12'2" (4.95m x 3.72m) night storage heater
Outside:
Range of Stone, asbestos and timber stores together with former greenhouse
Sundry single storey outbuildings
Range of brick, block and asbestos roof miscellaneous outbuildings comprising former office, workshops and garage with double gates providing vehicular access to South Road
The indications are that the frontage cottages can be incorporated into rear extensions and that the remainder ground can be developed either as a number of terraced town houses or alternatively for two or possibly three individual properties.
Brochures
South Road, Oundle
NEAREST STATIONS
Distances are straight line measurements from the centre of the postcode- Corby Station9.2 miles
Notes
Disclaimer - Property reference STHRD. The information displayed about this property comprises a property advertisement. Rightmove.co.uk makes no warranty as to the accuracy or completeness of the advertisement or any linked or associated information, and Rightmove has no control over the content. This property advertisement does not constitute property particulars. The information is provided and maintained by Southams, Barnwell. Please contact the selling agent or developer directly to obtain any information which may be available under the terms of The Energy Performance of Buildings (Certificates and Inspections) (England and Wales) Regulations 2007 or the Home Report if in relation to a residential property in Scotland.
Map data ©OpenStreetMap contributors.




