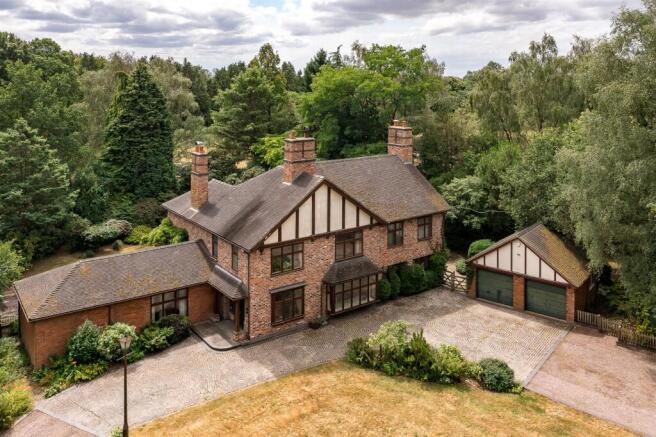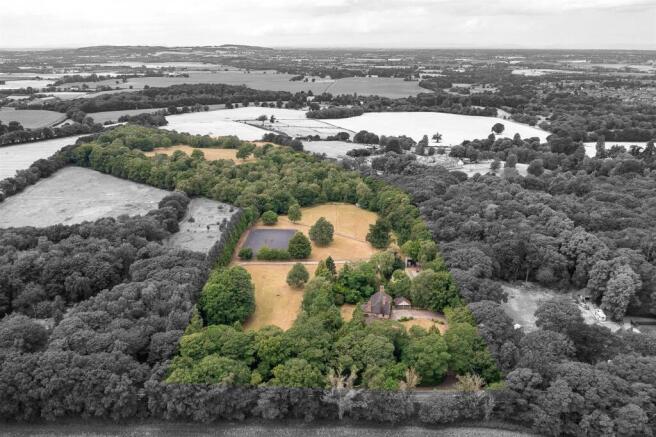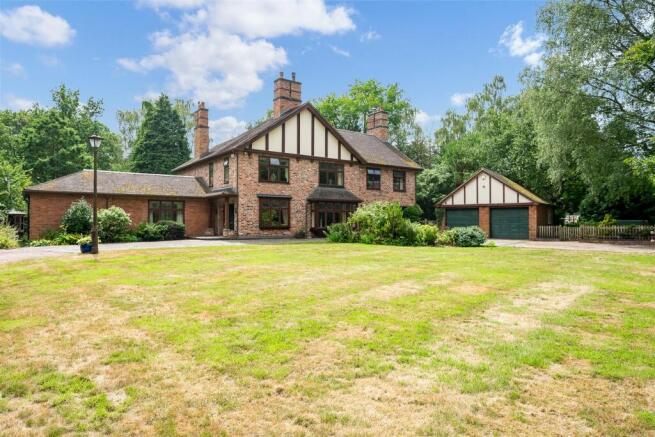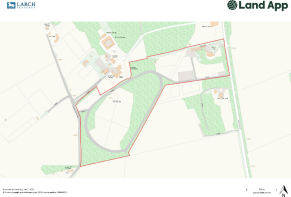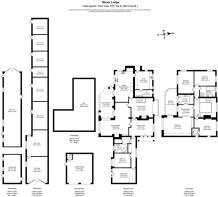Manor Lodge, Pell Wall

- PROPERTY TYPE
Detached
- BEDROOMS
5
- BATHROOMS
3
- SIZE
Ask agent
- TENUREDescribes how you own a property. There are different types of tenure - freehold, leasehold, and commonhold.Read more about tenure in our glossary page.
Freehold
Key features
- 5-Bed detached property
- Bespoke open plan breakfast kitchen
- Drawing room, Snug, Morning room.
- Large utility/boot room with WC
- Principal suite with dressing area & ensuite bathroom
- 1-Bed annex with living room and bathroom
- Range of stables (6) with tack, feed room and kitchenette
- Additional buildings for storage.
- 30x50m Outdoor arena and 20m Lunge ring.
- In all approx 22.99 acres of paddocks, woodland and gallop.
Description
Description - Manor Lodge is an exceptional detached property, offering large, light, and spacious family sized accommodation, with many period features and multiple equestrian business opportunities. This brick-built building is of steel construction under a slate roof and provides flexible living arranged over two floors, with a semi-annexed section of the house available for separate living accommodation.
The property is entered through a porch entrance and into the main reception hall which epitomises the history of this house. Off the hall is a galleried dining room with feature bay window and log burner. The dining room has access to the kitchen/breakfast room, which has an array of ground and wall mounted units with integrated appliances and AGA. Off the kitchen is a large utility and boot-room with downstairs WC and back entrance leading to the rear patio area.
The large drawing room is a great place to entertain with large windows and feature open fireplace. The drawing room, as well as the kitchen has access to the morning room which provides plenty of light and access onto the rear patio.
Completing the ground floor is a potential annex, which includes a sitting room, double bedroom and bathroom. This extension could easily be annexed to the main house and considered separate accommodation.
The first floor comprises a principle suite with an extensive range of fitted wardrobes, dressing room and access to a private balcony. The master has a contemporary en-suite with freestanding roll-top bath, tiled flooring and matching bespoke vanity unit. There are a further 3 double bedrooms, one with en-suite and a further family bathroom.
Gardens & Grounds - An impressive gated entrance leads to a private circular drive with central lawn, allows for plenty of parking and turning area for several cars. The drive continues to the double garage and equestrian facilities to one side. The land and equestrian facilities have another separate access from the main road with ample parking for multiple horseboxes, enabling the facilities to be separate from the house.
There is a third access from Sandy Lane which leads directly to a bridleway. This provides miles of outriding without the need to use a main road.
The entire property is surrounded and bordered by mature trees, which creates a very private oasis. The garden is a mixture of lawn with mature hedges, trees and shrubs. At one end of the garden is a large patio area, perfect for entertaining. The other is decked, with a timber framed gazebo over a hot tub.
Equestrian Facilities - The main stable building is built of steel construction and timber clad on a concrete pad. There are 5-6 stables depending on requirements. The main range has tack and feed rooms as well as a kitchenette with mains water and power connected.
Opposite the main range is another aluminum framed and timber clad building used for storage. This building could easily house more stabling if required. Adjacent is a further steel framed barn with lean-to. This barn is open sided to one elevation and is perfect for hay/straw and trailer storage.
The facilities have nearby grass paddocks all with automatic water troughs, lunge ring, a 30x 50 outdoor arena with a rubber surface and 2 further field shelters. Threading through the woodlands are multiple tracks that have fixed cross-country jumps of various sizes along with a oval ¾ mile canter track/gallop and is truly unique and an excellent facility.
Location - Pell Wall lies close to the popular market town of Market Drayton which is flanked by calm waterways and rolling farmland. Market Drayton is a buzzy North Shropshire town on the banks of the River Tern with – as the name suggests – a strong tradition of markets.
The Wednesday market dates to 1245, having originally been established by the Abbot of Combermere as a place to sell the abbey’s produce. Nowadays, the lively street and indoor market attract shoppers from all over the region. The town’s indoor Market Hall also hosts a weekly Saturday market, there is a monthly artisan market held around the historic Buttercross in Cheshire Street and even an annual “floating market” in summer at Talbot Wharf on the Shropshire Union Canal.
Additionally, larger towns such as Shrewsbury, Whitchurch and Newport are located within an easy drive, offering a wider array of amenities and several well-regarded schools in the state and private sector. The house offers very good road links, via the nearby A529, A41, the M54 and M6/M5, for commuting in any direction.
Train services are available at Prees, Stoke-on-Trent, Stafford, Telford, Shrewsbury and Crewe, with links to Chester, Wolverhampton and Birmingham. There are also direct trains to London Euston from Stoke-on-Trent or Stafford in under an hour and a half. Airports are at Manchester, Birmingham, Liverpool and East Midlands.
Distance In Approximate Miles - Market Drayton 1mile | Whitchurch 13 miles | Stoke on Trent 17 miles | Shrewsbury 21 miles | Stafford 20 miles
Property Information - Postcode: TF9 2AB
What three words: scales.brightens.juices
Tenure: Freehold
EPC: E
Services: Mains water, electricity, oil fired central heating, septic tank drainage.
Local Authority: Shropshire Local Authority
Council tax band: H amount payable for 2025 £4,707.28
Brochures
Brochure.pdf- COUNCIL TAXA payment made to your local authority in order to pay for local services like schools, libraries, and refuse collection. The amount you pay depends on the value of the property.Read more about council Tax in our glossary page.
- Band: H
- PARKINGDetails of how and where vehicles can be parked, and any associated costs.Read more about parking in our glossary page.
- Garage
- GARDENA property has access to an outdoor space, which could be private or shared.
- Yes
- ACCESSIBILITYHow a property has been adapted to meet the needs of vulnerable or disabled individuals.Read more about accessibility in our glossary page.
- Ask agent
Manor Lodge, Pell Wall
Add an important place to see how long it'd take to get there from our property listings.
__mins driving to your place
Get an instant, personalised result:
- Show sellers you’re serious
- Secure viewings faster with agents
- No impact on your credit score




Your mortgage
Notes
Staying secure when looking for property
Ensure you're up to date with our latest advice on how to avoid fraud or scams when looking for property online.
Visit our security centre to find out moreDisclaimer - Property reference 34172307. The information displayed about this property comprises a property advertisement. Rightmove.co.uk makes no warranty as to the accuracy or completeness of the advertisement or any linked or associated information, and Rightmove has no control over the content. This property advertisement does not constitute property particulars. The information is provided and maintained by Larch Property, Preston On Severn. Please contact the selling agent or developer directly to obtain any information which may be available under the terms of The Energy Performance of Buildings (Certificates and Inspections) (England and Wales) Regulations 2007 or the Home Report if in relation to a residential property in Scotland.
*This is the average speed from the provider with the fastest broadband package available at this postcode. The average speed displayed is based on the download speeds of at least 50% of customers at peak time (8pm to 10pm). Fibre/cable services at the postcode are subject to availability and may differ between properties within a postcode. Speeds can be affected by a range of technical and environmental factors. The speed at the property may be lower than that listed above. You can check the estimated speed and confirm availability to a property prior to purchasing on the broadband provider's website. Providers may increase charges. The information is provided and maintained by Decision Technologies Limited. **This is indicative only and based on a 2-person household with multiple devices and simultaneous usage. Broadband performance is affected by multiple factors including number of occupants and devices, simultaneous usage, router range etc. For more information speak to your broadband provider.
Map data ©OpenStreetMap contributors.
