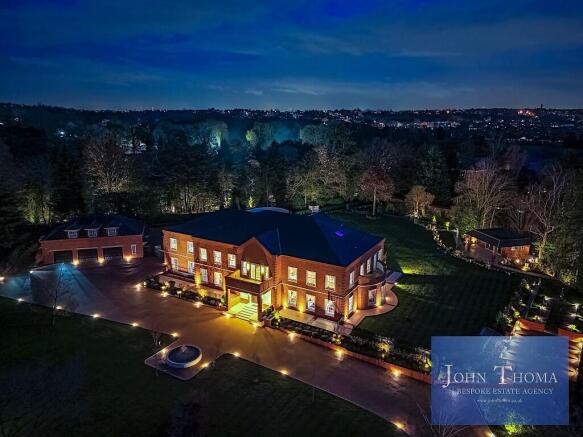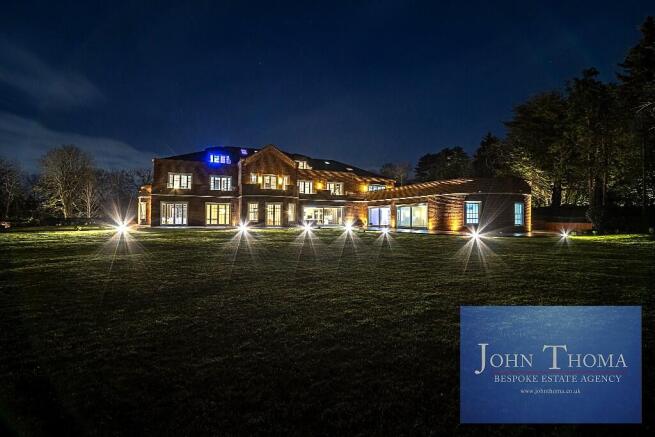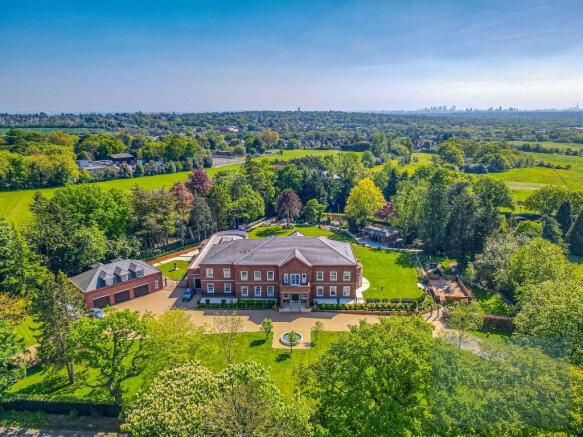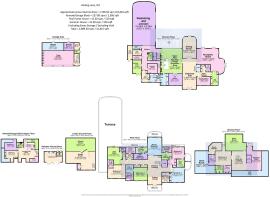
Roding Lane, Chigwell, Essex, IG7

- PROPERTY TYPE
Detached
- BEDROOMS
8
- BATHROOMS
10
- SIZE
21,415 sq ft
1,990 sq m
- TENUREDescribes how you own a property. There are different types of tenure - freehold, leasehold, and commonhold.Read more about tenure in our glossary page.
Freehold
Key features
- A MAGNIFICENT PROPERTY DISCREETLY LOCATED IN THE MOST EXCLUSIVE ROAD IN CHIGWELL
- THIS STUNNING PROPERTY HAS SIX BEDROOM SUITES WITH BESPOKE DRESSING ROOMS AND WARDROBES
- THIS PRIVATE RESIDENCE IS OVER 21,000 SQUARE FEET IN SIZE AND ARRANGED ON FOUR FLOORS
- A SPACIOUS STAFF-GUEST SELF CONTAINED ANNEXE WITH TWO DOUBLE BEDROOMS
- A SPA COMPLEX: SWIMMING POOL, JACUZZI, TREATMENT ROOM, SAUNA AND STEAM ROOM
- LEISURE COMPLEX: LUXURIOUS CINEMA ROOM, GAMES ROOM AND A GYMNASIUM
- A PRIVATE PLOT CIRCA 4-ACRES WITH MATURE LANDSCAPED SOUTH FACING GARDENS
- LIFT TO FIRST AND SECOND FLOORS AND A FULLY FITTED BESPOKE WINE ROOM
- A SUMMER HOUSE WITH FITTED KITCHEN, BAR AND TWO SEPARATE TOILETS
- GATED CARRIAGE DRIVEWAY, A TRIPLE GARAGE AND PARKING FOR NUMEROUS CARS
Description
This discreetly located house is entered through wrought iron electric gates onto a sweeping resin bound driveway with granite kerbs. The substantial front garden has mainly laid lawn with a fountain as its focal point. An extensive triple garage provides parking for several cars. In addition, there is parking for comfortably over 20 cars in the covered area behind the garages and on the driveway.
To the rear, there are beautiful south-facing landscaped gardens designed to offer both privacy and tranquillity with mature planting and sweeping views. The rear garden includes two separate water features, several entertaining areas, porcelain-tiled terraces, a summer house with kitchen and bar together with a large, separate decked area. There is also a cosy seating area with a fire pit perfect for autumn evenings. To the rear of the garden is a tennis court hidden away. This circa 4-acre plot provides total seclusion.
Beyond the imposing exterior, lies a sophisticated and luxurious interior where craftsmanship, technology and comfort seamlessly combine. Upon entering the house through the 2.4m high double doors you are greeted by a grand bespoke, walnut staircase and galleried entrance hall being a perfect setting to welcome guests. This leads to formal and family areas of the home. In addition to the lounge with library, wine room, formal dining and study there is also a huge family room with bespoke fitted kitchen, breakfast bar, family dining and relaxing areas. Further there is a tv room and separate fully equipped informal kitchen with breakfast bar. The spa complex, including a swimming pool, jacuzzi, sauna, steam room and treatment room, is also located on the ground floor.
A beautifully lit walnut staircase leads down to the entertainment area, which features a full-size snooker table, areas for relaxing and games, a bar and guest cloakroom. Beyond the games room, through a secret revolving door, is an impressive cinema room with panelled walls and luxury seating. On the first floor, you will find a fully fitted gym with shower facilities.
This magnificent property boasts six-bedroom suites in the main house, with the master suite featuring "his and hers" dressing rooms and ensuites. A wonderful feature of the master suite is the balcony which overlooks the beautifully landscaped gardens. Throughout the home, there are areas for the family to relax to include a pyjama/coffee area overlooking the galleried staircase on the first floor. A further lounge suite on the top floor creates a perfect self-contained area for teenagers or grandparents seeking privacy. The house also benefits from a secondary staircase to the first floor and a lift.
Above the triple garage, a generous two-bedroom flat with lounge, separate kitchen area, and bathroom provides ideal accommodation for staff or guests.
The entire home is equipped with smart home features to include a Loxone lighting and home automation system, allowing seamless control of lighting, security, and entertainment from your phone. Every consideration has been given in the design, with numerous cloakrooms, a boot room, laundry facilities on both the ground and first floors, and ample storage within the walk-in eves.
Key Features
* 21,000+ sq ft exclusive private residence
* Six-bedroom suites
* Spa complex: swimming pool, jacuzzi, treatment room, sauna and steam room
* Leisure complex: cinema room, games room, gym
* Staff/guest annexe with two double bedrooms
* Circa 4-acre plot with mature landscaped gardens
* Fully fitted wine room
* Lift to first and second floor
* Villeroy & Boch and Axor sanitary fittings
* Summerhouse with fitted kitchen, bar and two separate toilets
Please contact John Thoma Bespoke Estate Agency to arrange a viewing on this spectacular property.
Agent Note: The information provided about this property does not constitute or form part of an offer or contract, nor may it be regarded as representations. All interested parties must verify accuracy and your solicitor must verify tenure/lease information, fixtures & fittings and, where the property has been extended/converted, planning/building regulation consents. All dimensions are approximate and quoted for guidance only as are floor plans which are not to scale and their accuracy cannot be confirmed. Reference to appliances and/or services does not imply that they are necessarily in working order or fit for the purpose.
- COUNCIL TAXA payment made to your local authority in order to pay for local services like schools, libraries, and refuse collection. The amount you pay depends on the value of the property.Read more about council Tax in our glossary page.
- Ask agent
- PARKINGDetails of how and where vehicles can be parked, and any associated costs.Read more about parking in our glossary page.
- Yes
- GARDENA property has access to an outdoor space, which could be private or shared.
- Yes
- ACCESSIBILITYHow a property has been adapted to meet the needs of vulnerable or disabled individuals.Read more about accessibility in our glossary page.
- Ask agent
Roding Lane, Chigwell, Essex, IG7
Add an important place to see how long it'd take to get there from our property listings.
__mins driving to your place
Get an instant, personalised result:
- Show sellers you’re serious
- Secure viewings faster with agents
- No impact on your credit score
Your mortgage
Notes
Staying secure when looking for property
Ensure you're up to date with our latest advice on how to avoid fraud or scams when looking for property online.
Visit our security centre to find out moreDisclaimer - Property reference JT001298. The information displayed about this property comprises a property advertisement. Rightmove.co.uk makes no warranty as to the accuracy or completeness of the advertisement or any linked or associated information, and Rightmove has no control over the content. This property advertisement does not constitute property particulars. The information is provided and maintained by John Thoma Bespoke Estate Agency, Chigwell Branch. Please contact the selling agent or developer directly to obtain any information which may be available under the terms of The Energy Performance of Buildings (Certificates and Inspections) (England and Wales) Regulations 2007 or the Home Report if in relation to a residential property in Scotland.
*This is the average speed from the provider with the fastest broadband package available at this postcode. The average speed displayed is based on the download speeds of at least 50% of customers at peak time (8pm to 10pm). Fibre/cable services at the postcode are subject to availability and may differ between properties within a postcode. Speeds can be affected by a range of technical and environmental factors. The speed at the property may be lower than that listed above. You can check the estimated speed and confirm availability to a property prior to purchasing on the broadband provider's website. Providers may increase charges. The information is provided and maintained by Decision Technologies Limited. **This is indicative only and based on a 2-person household with multiple devices and simultaneous usage. Broadband performance is affected by multiple factors including number of occupants and devices, simultaneous usage, router range etc. For more information speak to your broadband provider.
Map data ©OpenStreetMap contributors.





