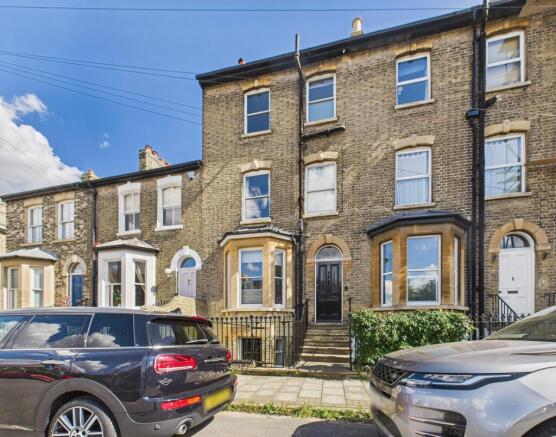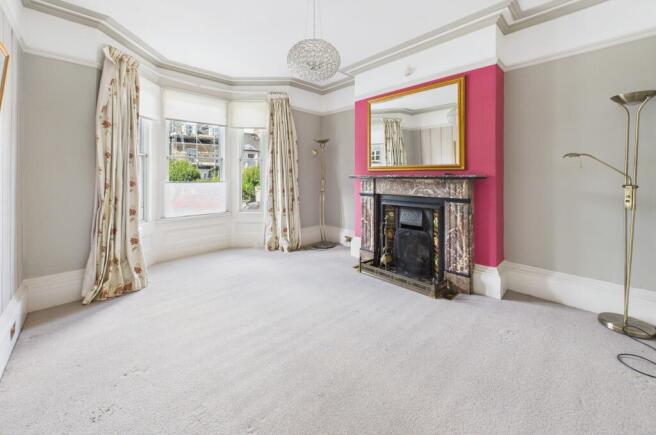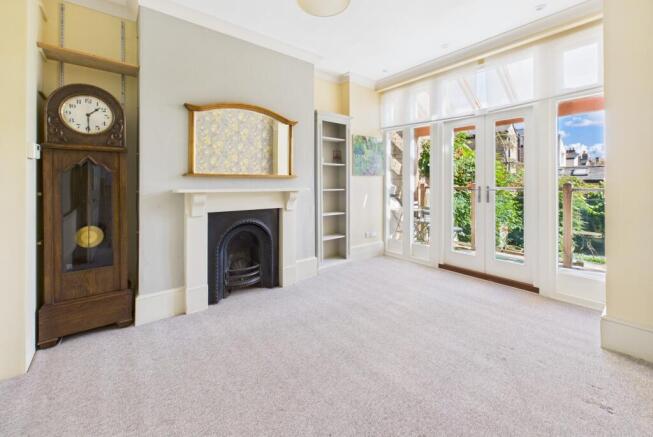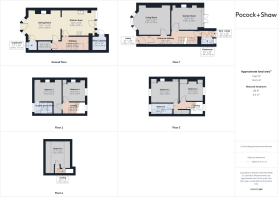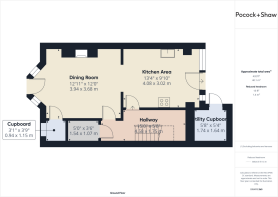
Panton Street, Cambridge, Cambridgeshire

- PROPERTY TYPE
End of Terrace
- BEDROOMS
5
- BATHROOMS
2
- SIZE
Ask agent
- TENUREDescribes how you own a property. There are different types of tenure - freehold, leasehold, and commonhold.Read more about tenure in our glossary page.
Freehold
Key features
- Spacious period residence
- 5 bedrooms
- Bathroom and en suite shower room
- Kitchen and dining room
- Two further reception rooms
- Sought after city location
- Many period and other appealing features
- Rear garden and covered balcony
- No upward chain
Description
This spacious period property has been recently redecorated and offers flexible and stylish accommodation arranged over four floors. Retaining many period features the property also has some attractive contemporary additions which further enhance this already impressive property. Of historical interest, the property ( known as 2 Belvedere Terrace at the time) has connections with Horace Darwin (Charles Darwins youngest son) who started the
Cambridge Instrument Company and William Pye's company which became a major player in radio and TV manufacture.
In detail the accommodation comprises;
Ground Floor
Steps up to front door with fanlight over to
Entrance lobby
with inset brush mat, part glazed door with small glazed side panel with coloured and leaded glass detailing to
Entrance hallway
with cornicing, stairs to first floor with period handrail, radiator, stairs to lower ground floor (see later) and doors to
Sitting room
4.63 m x 3.68 m (15'2" x 12'1")
with double glazed bay window to front, cornicing, picture rail, period marble fireplace with tiled slips and hearth, radiator.
Garden room
4.08 m x 3.06 m (13'5" x 10'0")
with double glazed timber patio doors and glazed panels to timber decked balcony (see later), period feature fireplace, radiator, inset ceiling spotlights to patio door area.
Rear lobby
with glazed door to rear, recessed ceiling spotlights, Travertine fitted flooring, double doors opening onto
Cloakroom
with window to rear (not double glazed), wc, corner vanity wash handbasin with Travertine tiled splashbacks, wc, radiator, extractor fan, recessed ceiling spotlights, Travertine tiled flooring.
Lower ground floor
Hallway
with understair storage area, coathooks, recessed ceiling spotlights, large walk in shelved store cupboard with lighting and brick flooring, doors to dining area (see later).
Kitchen
4.05 m x 3.01 m (13'3" x 9'11")
with glazed door and windows to rear, excellent range of cream units with oak block work surfaces and tiled splashbacks, one and a quarter bowl ceramic sink unit and drainer, built in Bosch induction hob with stainless steel extractor hood over, integrated fridge, Neff eye level double oven, integrated Bosch dishwasher, recessed spotlights, ceramic tiled flooring, opening onto
Dining room
4.65 m x 3.70 m (15'3" x 12'2")
with part glazed door and secondary glazed window to front bay, fireplace with inset cast iron arch and cupboard to side, radiator, door to a utility cupboard with lighting, electric meter, space and plumbing for washing machine and shelf for dryer over, ceramic tiled flooring.
First Floor
Landing
with double glazed window to half landing, stairs with curved period handrail to second floor, doors to
Bedroom 1
3.94 m x 3.32 m (12'11" x 10'11")
with window to front, coving, picture rail, impressive marble period fireplace with cast iron grate and tiled hearth, radiator, timber flooring, door to
En suite shower room
with window to rear, large walk in shower cubicle with glass sliding door, chrome shower unit and fully tiled surround, wc, contemporary vanity wash handbasin with part tiled wall behind and mirror with in built sensor lighting over, radiator, chrome heated towel rail, picture rail and cornicing, ceramic tiled flooring.
Bedroom 2
3.32 m x 2.79 m (10'11" x 9'2")
with window to rear, coving, period feature fireplace, shelving to one side of chimney breast, airing cupboard with lagged hot water tank and shelving.
Second floor
Landing
with window to half landing, stairs to third floor, understairs cupboard with clothes hanging rail.
Bedroom 3
3.95 m x 3.09 m (13'0" x 10'2")
with window to front, coving, period feature fireplace with built in wardrobe cupboard and shelved cupboard to side of chimney breast, radiator.
Bedroom 4
3.35 m x 2.78 m (11'0" x 9'1")
with window to rear, period feature fireplace, built in units (wardrobe and shelving) to sides of chimney breast.
Bathroom
with window to front, panelled bath with fully tiled surround, glass screen and Triton electric shower unit over, wash handbasin with mirror over, wc, extractor fan, radiator, chrome heated towel rail, ceramic tiled flooring.
Third floor
Door to;
Bedroom 5
3.79 m x 3.63 m (12'5" x 11'11")
with two velux windows to rear, eave storage cupboards, pine timber flooring.
Outside
From the kitchen area there is a covered (by balcony over) area with lighting and part steps up to the main garden and a secured store room housing the Vaillant gas boiler, power and lighting.
The main area of garden 8.5m x 5.0m (approx) is low maintenance with paved and gravelled, pebbled areas, flower and shrub borders, outside lighting, steps with contemporary glass panelling to sides to the rear lobby area. Rear access gate to shared pedestrian passageway leading onto Bateman Street. Small paved area to the front with retaining brick wall and ornate cast iron period railings.
Covered balcony
3.20 m x 1.23 m (10'6" x 4'0")
timber decked balcony with timber and glass detailing.
Services
All mains services.
Tenure
The property is Freehold
Council tax
Band G
Viewing
By arrangement with Pocock & Shaw
Brochures
Panton Street BrochureKey facts for buyers- COUNCIL TAXA payment made to your local authority in order to pay for local services like schools, libraries, and refuse collection. The amount you pay depends on the value of the property.Read more about council Tax in our glossary page.
- Band: G
- PARKINGDetails of how and where vehicles can be parked, and any associated costs.Read more about parking in our glossary page.
- Ask agent
- GARDENA property has access to an outdoor space, which could be private or shared.
- Yes
- ACCESSIBILITYHow a property has been adapted to meet the needs of vulnerable or disabled individuals.Read more about accessibility in our glossary page.
- Ask agent
Panton Street, Cambridge, Cambridgeshire
Add an important place to see how long it'd take to get there from our property listings.
__mins driving to your place
Get an instant, personalised result:
- Show sellers you’re serious
- Secure viewings faster with agents
- No impact on your credit score
Your mortgage
Notes
Staying secure when looking for property
Ensure you're up to date with our latest advice on how to avoid fraud or scams when looking for property online.
Visit our security centre to find out moreDisclaimer - Property reference PCZ-69470060. The information displayed about this property comprises a property advertisement. Rightmove.co.uk makes no warranty as to the accuracy or completeness of the advertisement or any linked or associated information, and Rightmove has no control over the content. This property advertisement does not constitute property particulars. The information is provided and maintained by Pocock & Shaw, Cambridge. Please contact the selling agent or developer directly to obtain any information which may be available under the terms of The Energy Performance of Buildings (Certificates and Inspections) (England and Wales) Regulations 2007 or the Home Report if in relation to a residential property in Scotland.
*This is the average speed from the provider with the fastest broadband package available at this postcode. The average speed displayed is based on the download speeds of at least 50% of customers at peak time (8pm to 10pm). Fibre/cable services at the postcode are subject to availability and may differ between properties within a postcode. Speeds can be affected by a range of technical and environmental factors. The speed at the property may be lower than that listed above. You can check the estimated speed and confirm availability to a property prior to purchasing on the broadband provider's website. Providers may increase charges. The information is provided and maintained by Decision Technologies Limited. **This is indicative only and based on a 2-person household with multiple devices and simultaneous usage. Broadband performance is affected by multiple factors including number of occupants and devices, simultaneous usage, router range etc. For more information speak to your broadband provider.
Map data ©OpenStreetMap contributors.
