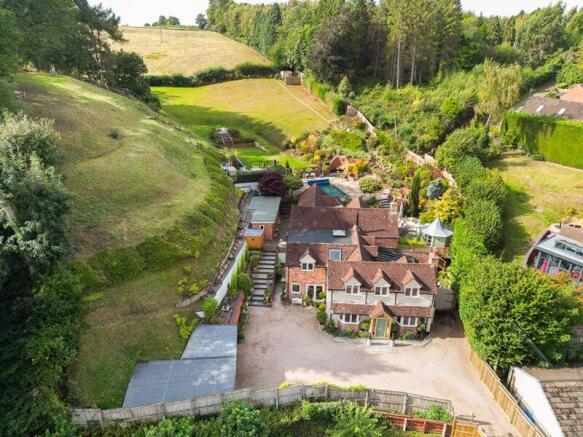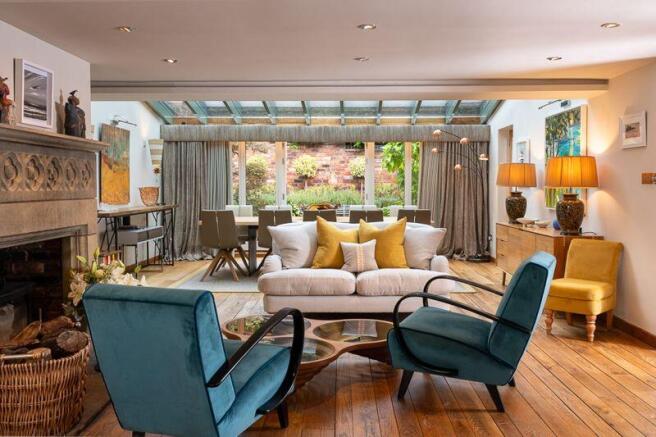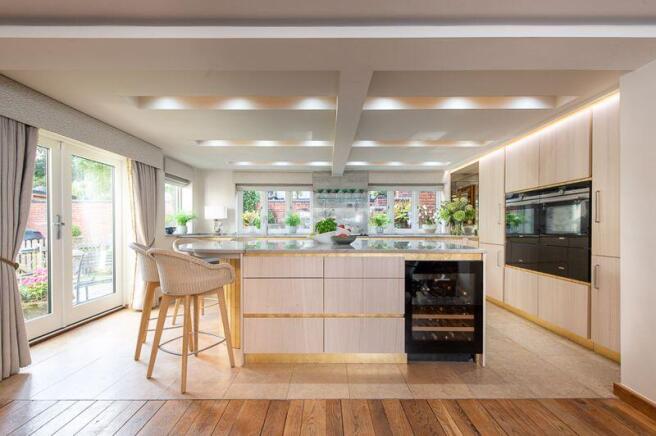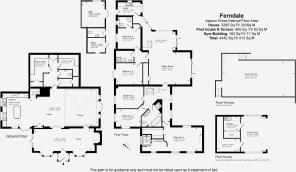Hillpool, Chaddesley Corbett, DY10 4PD

- PROPERTY TYPE
Detached
- BEDROOMS
5
- BATHROOMS
4
- SIZE
Ask agent
- TENUREDescribes how you own a property. There are different types of tenure - freehold, leasehold, and commonhold.Read more about tenure in our glossary page.
Freehold
Key features
- A truly exceptional 5 bedroom, 4 bathroom Lifestyle home - NO UPWARD CHAIN
- Perfect for modern family living, entertaining, and multigenerational lifestyles
- Custom open-plan kitchen by IC Furniture with bespoke cabinetry and luxury appliances
- Stunning upper-level sitting/media room with bi-fold doors opening to dining terrace and garden
- Heated swimming pool with 10 seater pool house, newly fitted kitchen , bbq area and sound system
- Air-conditioned glass-fronted wine cellar
- Period features effortlessly complement stylish contemporary living
- Underfloor heating to many principal living spaces independently controlled
- Generous driveway, newly built carport and separate Gym/multi-use space
- Just over 1 acre with South facing beautiful gardens, summerhouse, water features and lovely views
Description
A truly unique Lifestyle Home, combining period character with contemporary design. This substantial 5 bedroom, 4 bathroom home extends to around 3,265 sq ft (303 sq m) plus home office/gym and offers a rare blend of adaptability, comfort, and luxury.
Nestled within Hillpool, a small peaceful, hamlet just a short distance from Chaddesley Corbett – Ferndale is set in beautifully landscaped south facing gardens of approximately 1.09 acres.
Accommodation
Ground Floor
The welcoming entrance lobby opens to a cosy snug with inglenook fireplace, log burner, and original exposed timbers - an intimate retreat for mornings or evening gatherings.
From here, double doors lead into the stunning open-plan kitchen and living space, designed by IC Furniture of Warwick. Highlights include bespoke cabinetry with dove-tail joints and gold leaf detailing, marble worktops, central island breakfast bar, and an impressive range of integrated Gaggenau and Siemens appliances.
A spacious dining area comfortably accommodates ten guests, with French doors opening to a private courtyard garden complete with water feature.
An inner corridor reveals the showpiece wine cellar — glass-fronted, temperature and humidity controlled — perfect for the connoisseur. A striking guest cloakroom and useful storage complete this level.
First Floor
The master suite is located in the original cottage and offers a beautiful feature fireplace, walk-in wardrobe, and a luxury en-suite with underfloor heating, double vanity, walk-in shower, and automatic mood lighting.There are four further bedrooms, two with vaulted ceilings and stylish en-suites, while the others are currently arranged as a ladies dressing room complete with chandelier and a gentleman’s study/dressing room with Amtico flooring. A large family bathroom and additional utility/second kitchen provide practicality and flexibility.
The principal living/media room is an impressive contemporary space with vaulted ceiling, oak flooring with underfloor heating, concealed oak panel doors, and two sets of bi-fold doors opening onto the terrace.
Gardens & Grounds
Ferndale’s gardens are a delight, designed for both relaxation and entertaining.
• Outdoor swimming pool heated by an air-source pump, with retractable cover
• Pool house with dining area, kitchen, sound system and overhead heating for year-round use
• Roof terrace with spectacular rural views
• Octagonal summer house, ideal for relaxing away from it all
• Landscaped lawns with water features, garden lighting, and seating areas
• Kadai corner bbq feature with overhead heating.
A recent addition includes a generous detached carport with built in storage and adjacent log store. The contemporary garden pod offers an ideal home office or gym, complete with WC and workshop.
Location
Hillpool offers an idyllic rural setting while being conveniently located in the ‘golden triangle’ It is located within the rural and peaceful location of Hillpool. A quintessential English Hamlet with brook running through it, close to Chaddesley Corbett, Belbroughton, and Hagley, which provides everyday amenities and a mainline railway station with services to Worcester, Birmingham then onto London Marylebone and Euston.
Excellent motorway links (M5 J4 and M42) place Birmingham International Airport and the NEC within easy reach.
Additional Information
• Services: Mains water and electricity, LPG central heating (underfloor to principal spaces), drainage via septic tank
• Broadband: Fibre to the premises -
• Security: Burglar alarm with shock sensors, high-resolution security cameras, fire alarm system
• New external double glazed windows and doors throughout with security locking
• Tenure: Freehold
• Construction: Rendered brickwork with majority pitched tiled roofs.
• A pedestrian footpath runs across the driveway.
In accordance with The Money Laundering, Terrorist Financing and Transfer of Funds (Information on the Payer) Regulations 2017, we are legally required to carry out anti-money laundering (AML) checks on all individuals purchasing a property. In line with HMRC guidelines, our trusted partner, Coadjute, will securely manage these checks to include PEP and Sanctions checks, biometric ID verification and verification of the source of purchase funds, on our behalf. Once an offer is agreed, Coadjute will send a secure link for you to complete the biometric checks electronically. A non-refundable fee of £45 plus VAT will be charged (per individually named purchaser, including parties gifting deposits) for each AML check conducted, and Coadjute will handle the payment for this service. These (AML) checks must be completed before the property is marked as subject to contract and prior to issuing the memorandum of sale to the solicitors, to confirm the sale. Please contact the office if you have any questions in relation to this.
Brochures
Property BrochureFull Details- COUNCIL TAXA payment made to your local authority in order to pay for local services like schools, libraries, and refuse collection. The amount you pay depends on the value of the property.Read more about council Tax in our glossary page.
- Band: F
- PARKINGDetails of how and where vehicles can be parked, and any associated costs.Read more about parking in our glossary page.
- Yes
- GARDENA property has access to an outdoor space, which could be private or shared.
- Yes
- ACCESSIBILITYHow a property has been adapted to meet the needs of vulnerable or disabled individuals.Read more about accessibility in our glossary page.
- Ask agent
Hillpool, Chaddesley Corbett, DY10 4PD
Add an important place to see how long it'd take to get there from our property listings.
__mins driving to your place
Get an instant, personalised result:
- Show sellers you’re serious
- Secure viewings faster with agents
- No impact on your credit score



Your mortgage
Notes
Staying secure when looking for property
Ensure you're up to date with our latest advice on how to avoid fraud or scams when looking for property online.
Visit our security centre to find out moreDisclaimer - Property reference 12733395. The information displayed about this property comprises a property advertisement. Rightmove.co.uk makes no warranty as to the accuracy or completeness of the advertisement or any linked or associated information, and Rightmove has no control over the content. This property advertisement does not constitute property particulars. The information is provided and maintained by The Lee Shaw Partnership, Hagley. Please contact the selling agent or developer directly to obtain any information which may be available under the terms of The Energy Performance of Buildings (Certificates and Inspections) (England and Wales) Regulations 2007 or the Home Report if in relation to a residential property in Scotland.
*This is the average speed from the provider with the fastest broadband package available at this postcode. The average speed displayed is based on the download speeds of at least 50% of customers at peak time (8pm to 10pm). Fibre/cable services at the postcode are subject to availability and may differ between properties within a postcode. Speeds can be affected by a range of technical and environmental factors. The speed at the property may be lower than that listed above. You can check the estimated speed and confirm availability to a property prior to purchasing on the broadband provider's website. Providers may increase charges. The information is provided and maintained by Decision Technologies Limited. **This is indicative only and based on a 2-person household with multiple devices and simultaneous usage. Broadband performance is affected by multiple factors including number of occupants and devices, simultaneous usage, router range etc. For more information speak to your broadband provider.
Map data ©OpenStreetMap contributors.




