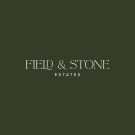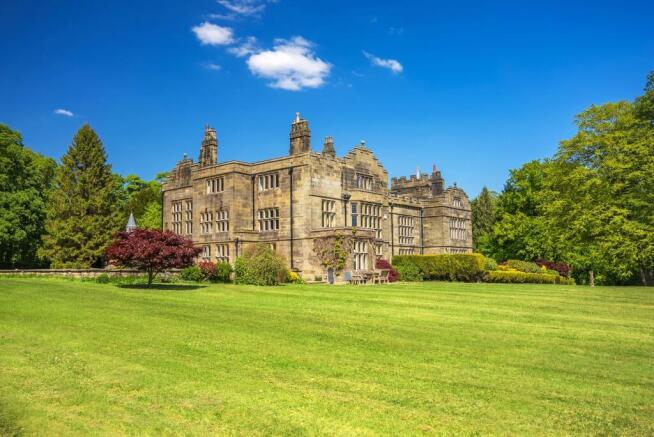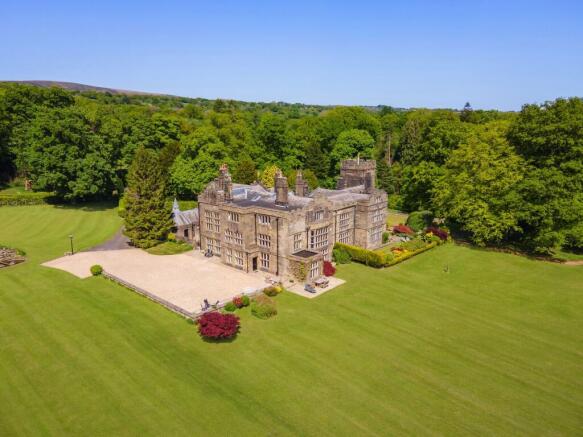Whins Lane, Simonstone, BB12

- PROPERTY TYPE
Character Property
- BEDROOMS
6
- BATHROOMS
3
- SIZE
7,295 sq ft
678 sq m
- TENUREDescribes how you own a property. There are different types of tenure - freehold, leasehold, and commonhold.Read more about tenure in our glossary page.
Freehold
Key features
- Part of the historic Huntroyde Estate, surrounded by landscaped gardens and parkland steeped in heritage.
- Five double bedrooms, offering spacious and flexible family accommodation. A sixth smaller bedroom on the 2nd floor currently being used as a dressing room.
- Elegant reception rooms plus a dedicated study, ideal for entertaining and modern living.
- Magnificent Victorian billiard room featuring a hand-carved, floor-to-ceiling stone fireplace with the Starkie family inscription and motto.
- Two self-contained apartments, offering a further three bedrooms, perfect for multi-generational living, guests, or staff.
- Contemporary family kitchen blending modern functionality with period character.
- Large detached garage/hangar offering extensive secure parking and storage.
Description
Huntroyde Hall West
An imposing country residence of character and heritage within the celebrated Huntroyde Estate
In the heart of the Ribble Valley, where time seems to move at its own measured pace, lies the Huntroyde Estate — a remarkable country seat whose origins date back to 1576, when Edmund Starkie first laid its foundations. Through centuries of stewardship, the Starkie family shaped the property into a residence of architectural distinction and historic depth, weaving together Tudor, Georgian and Victorian influences into a singular whole.
Huntroyde Hall West forms part of the historic Huntroyde Estate, offering a rare opportunity to acquire a property rich in character and steeped in over four centuries of history. Beautifully evolved over the centuries, this striking residence seamlessly blends period charm with modern living.
Approached via a sweeping drive, the West Wing commands a striking presence. Its stone façade, mullioned windows and imposing proportions set the tone for what lies within — a home of substance, heritage and quiet grandeur.
The main house provides five double bedrooms alongside one smaller bedroom currently used as a dressing room, three well-appointed bathrooms and an elegant arrangement of principal reception rooms, alongside a study and the magnificent billiard room with its hand-carved, floor-to-ceiling stone fireplace bearing the Starkie family inscription and motto. The modern family kitchen serves as the heart of the home, combining timeless design with contemporary convenience.
Beyond the main residence, two self-contained apartments add further versatility. The property also benefits from an outbuilding currently used as a bar, offering a perfect entertaining space, along with a large detached garage/hangar providing extensive storage and parking.
The Billiard Room: A Statement of Heritage
At the heart of Huntroyde Hall West lies its billiard room, a magnificent space designed for leisure and entertaining. Anchoring the room is a hand-carved stone fireplace, soaring from floor to ceiling, bearing a remarkable inscription:
“The South Wing and Billiard Room block of Huntroyde were restored by Col. Le Gendre Starkie, 1888–9.”
Beneath, another motto is delicately etched:
“Patriae Amicisque Fidelis” — Faithful to country and friends.
With high ceilings, intricate detailing and generous proportions, the billiard room invites convivial evenings, intimate celebrations or quiet moments spent enjoying the artistry of the room itself.
Reception Rooms Designed for Grandeur and Comfort
The reception spaces within Huntroyde Hall West reflect both historic splendour and modern versatility.
A formal drawing room, ideal for entertaining on a grand scale, features ornate plaster ceilings, carved stone fireplace and commanding views across the gardens. Nearby, the library/study provides a quieter retreat, its shelves ready to house treasured collections, while a semi open plan sitting/dining room off the kitchen creates an inviting space for family relaxation.
The grand hallway at Huntroyde Hall West boasts exquisite South American panelling and beautiful stone mullioned windows, setting a tone of timeless elegance from the moment you step inside. From here, the sweeping staircase rises gracefully to the upper floors, while doors open into the refined drawing room, a private study and the superbly appointed modern kitchen. A secondary study, currently used as a compact home gym, adds flexibility to the accommodation, while a cloakroom/WC provides convenience. A discreet staircase also leads down to the cellar, offering excellent storage and further potential for development.
Throughout these rooms, beautiful stone fireplaces, hand-carved details and timeless architectural proportions create a sense of understated refinement.
A Kitchen at the Heart of the Home
Perfectly positioned to serve both formal and informal living spaces, the family kitchen offers a warm and welcoming hub. Fitted with bespoke cabinetry, in built appliances and generous work surfaces, it blends period charm with modern convenience.
The adjacent family dining area provides a social space, while direct access to the gardens creates an effortless connection between indoor and outdoor living. Whether hosting elegant dinners or enjoying simple family meals, this is a space where life naturally unfolds.
Accommodation Designed for Flexibility
Huntroyde Hall West provides five well-proportioned double bedrooms and one smaller room currently used as a dressing room, each exuding character and charm. From soaring ceilings and mullioned windows to original architectural features, these rooms are rich in personality while offering restful sanctuaries.
The principal suite enjoys elevated views across the estate grounds, while the additional bedrooms accommodate family and guests with ease. Three bathrooms, thoughtfully finished, combine heritage detailing with modern luxury.
Two Self-Contained Apartments
A defining feature of Huntroyde Hall West is its two separate apartments, a one bedroom apartment fully accessible from the ground floor making it ideal for multi-generational living or equally suited for guest accommodation or staff quarters, and a first floor apartment that boasts two bedrooms. Discreetly located behind the main residence, each apartment offers complete independence while maintaining easy access to the main residence — a rare luxury that enhances the flexibility of the home.
Detached Garage & Store
Complementing the main house is a large detached garage/store, located just off the sweeping driveway, offering extensive space for hobby storage or workshop use. This facility ensures the estate’s practical needs are met without compromising the elegance of the principal accommodation.
Gardens, Grounds & Setting
Set within the broader Huntroyde Estate, Huntroyde Hall West benefits from private beautifully landscaped gardens framed by ancient woodland and manicured lawns. Designed for both recreation and tranquillity, the grounds provide ample opportunity for alfresco entertaining, quiet reflection or leisurely exploration. Grounds extending to approximately 6 acres.
Located within the highly sought-after Ribble Valley, the property enjoys easy access to the region’s celebrated gastro pubs, charming market towns, and outstanding schools. For those who value both privacy and connectivity, this setting offers the very best of rural living without compromise.
An Estate, an Opportunity, a Legacy
Huntroyde Hall West is a rare offering — a residence of character and distinction, enriched by history yet adaptable to modern living.
Available individually or together with Huntroyde Hall East, this is a unique opportunity to acquire part, or indeed all, of one of Lancashire’s most significant private estates.
Further information and floor plans available upon request.
EPC Rating: F
Garden
Grounds
- COUNCIL TAXA payment made to your local authority in order to pay for local services like schools, libraries, and refuse collection. The amount you pay depends on the value of the property.Read more about council Tax in our glossary page.
- Band: H
- LISTED PROPERTYA property designated as being of architectural or historical interest, with additional obligations imposed upon the owner.Read more about listed properties in our glossary page.
- Listed
- PARKINGDetails of how and where vehicles can be parked, and any associated costs.Read more about parking in our glossary page.
- Yes
- GARDENA property has access to an outdoor space, which could be private or shared.
- Private garden
- ACCESSIBILITYHow a property has been adapted to meet the needs of vulnerable or disabled individuals.Read more about accessibility in our glossary page.
- Ask agent
Energy performance certificate - ask agent
Whins Lane, Simonstone, BB12
Add an important place to see how long it'd take to get there from our property listings.
__mins driving to your place
Get an instant, personalised result:
- Show sellers you’re serious
- Secure viewings faster with agents
- No impact on your credit score
Your mortgage
Notes
Staying secure when looking for property
Ensure you're up to date with our latest advice on how to avoid fraud or scams when looking for property online.
Visit our security centre to find out moreDisclaimer - Property reference ed0d84b4-3fa3-4b80-8c46-e5d16483bcd7. The information displayed about this property comprises a property advertisement. Rightmove.co.uk makes no warranty as to the accuracy or completeness of the advertisement or any linked or associated information, and Rightmove has no control over the content. This property advertisement does not constitute property particulars. The information is provided and maintained by Field and Stone Estates Ltd, Ribble Valley. Please contact the selling agent or developer directly to obtain any information which may be available under the terms of The Energy Performance of Buildings (Certificates and Inspections) (England and Wales) Regulations 2007 or the Home Report if in relation to a residential property in Scotland.
*This is the average speed from the provider with the fastest broadband package available at this postcode. The average speed displayed is based on the download speeds of at least 50% of customers at peak time (8pm to 10pm). Fibre/cable services at the postcode are subject to availability and may differ between properties within a postcode. Speeds can be affected by a range of technical and environmental factors. The speed at the property may be lower than that listed above. You can check the estimated speed and confirm availability to a property prior to purchasing on the broadband provider's website. Providers may increase charges. The information is provided and maintained by Decision Technologies Limited. **This is indicative only and based on a 2-person household with multiple devices and simultaneous usage. Broadband performance is affected by multiple factors including number of occupants and devices, simultaneous usage, router range etc. For more information speak to your broadband provider.
Map data ©OpenStreetMap contributors.



