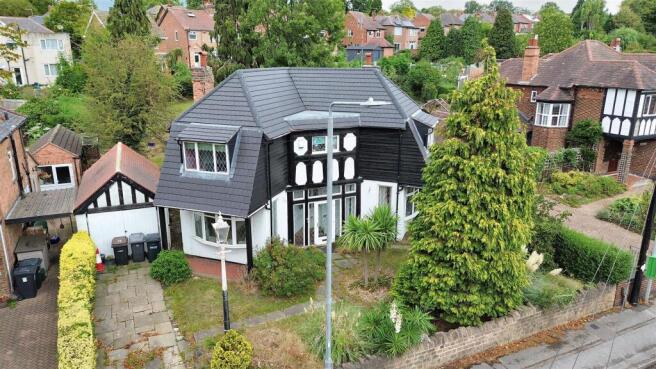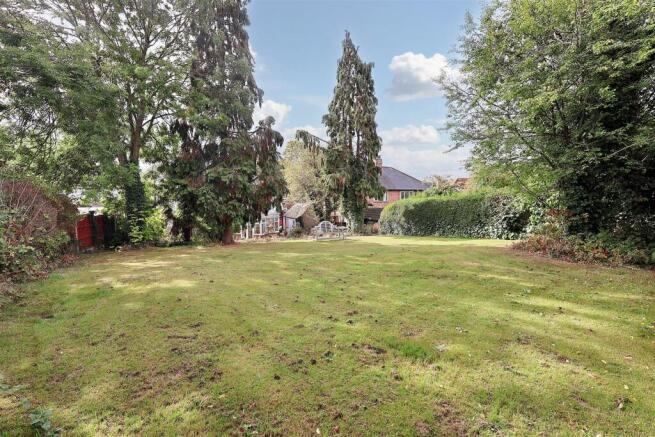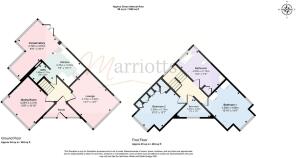
2 bedroom detached house for sale
Thackerays Lane, Woodthorpe, Nottingham

- PROPERTY TYPE
Detached
- BEDROOMS
2
- BATHROOMS
1
- SIZE
Ask agent
- TENUREDescribes how you own a property. There are different types of tenure - freehold, leasehold, and commonhold.Read more about tenure in our glossary page.
Freehold
Key features
- Two bedrooms and box room
- Great sized plot
- Two reception rooms
- Kitchen + open plan conservatory
- Large four piece bathroom
- Re-roofed in 2023
Description
Overview - Nestled on Thackerays Lane in the charming area of Woodthorpe, this impressive detached house offers a wonderful opportunity for both families and individuals seeking a long-term home. And standing on a fantastic plot, this property offers plenty of outdoor space for gardening or recreational activities. If you're looking for a project, this home has significant scope for further development and refurbishment, allowing you to personalise the space to your taste and requirements. For peace of mind, the property had a brand new roof in 2023.
As you enter, you are greeted by the central hallway, with dog-leg staircase and access to the living room and separate dining room, both of which are dual aspect, and door to the inner hall/lobby which leads through to the kitchen, itself being open to a bright and airy UPVC double glazed conservatory, creating a seamless flow between indoor and outdoor living, ideal for those who appreciate natural light and a connection to the garden.
Upstairs there are 2/3 bedrooms, consisting of two well-proportioned double rooms and a box room, plus a great sized bathroom with bath and separate shower cubicle.
Outside there is a front garden and parking for at least two cars, plus the detached garage. To the rear is a large split level lawn with mature borders and trees.
This detached house is a rare find in the area, combining impressive aesthetics with functional living spaces. Whether you are looking to settle down or invest, this property presents an excellent opportunity in a sought-after location.
Entrance Porch - With UPVC double-glazed front entrance door, quarry tiled floor and secondary door through to the hallway.
Hallway - With terracotta tiled floor continuing through to the inner lobby and kitchen, dog-leg staircase to the first floor, radiator and doors to both reception rooms.
Living Room - Black marble fireplace and hearth with brushed steel trim electric pebble fire and decorative marble surround. Radiator, UPVC double-glazed bow window to the front and UPVC double-glazed side window.
Sitting/Dining Room - With a feature original ceramic tiled fire surround and hearth with log effect gas fire, UPVC double-glazed bow window to the front and UPVC double glazed windows on either side.
Inner Lobby - Under-stair utility area with plumbing for a washing machine, RCD board and UPVC double glazed rear window with opening through to the kitchen.
Kitchen - A range of wall and base units with granite effect worktops and an island style unit with an inset one and a half bowl stainless steel sink unit and drainer. Appliances consist of brushed steel trim electric oven and a four-ring gas hob with a brushed steel extractor. Integrated microwave and slim-line dishwasher, ceiling downlights, UPVC double-glazed side window and large opening through the conservatory.
Conservatory - With UPVC double-glazed windows, polycarbonate roof, terracotta floor tiles, two radiators, wall light point and UPVC double glazed double doors to the side.
First Flolor Landing - With loft access, 3/4 height wooden panelling and doors to all bedrooms and the bathroom.
Bedroom 1 - With a series of built-in part-mirrored wardrobes across two walls, with a large matching chest of drawers and vanity mirror with multiple downlights. UPVC double-glazed bay window to the front with matching fitted chest of drawers and multiple downlights, feature vertical radiator and two wall light points.
Bedroom 2 - Built-in double wardrobes with overhead storage and a central dressing table, UPVC double-glazed bay window to the front, UPVC double-glazed side window and vanity sink unit with base cupboard.
Bathroom - With fully tiled walls, contrasting slate coloured floor tiles and LED downlights, the suite, in white, consists of a large walk-in cubicle with fixed head rain shower and a separate mixer. Large full-width bath with central mixer tap, shower mixer and tiled surround. Wash basin with vanity surround and ample cupboards and concealed cistern dual flush toilet, also with vanity surround and ample cupboards. Two chrome ladder towel rails, large built-in airing/linen cupboard and UPVC double-glazed side and rear windows.
Outside - To the front is a lawned garden with a central block edged gravel bed with palm trees and mature borders. The driveway provides off-street parking and leads to the detached garage. The garage is brick-built with a pitched tiled roof and a side door with a pathway leading to the rear of the property. To the rear, the patio extends to the far side of the house with greenhouse and gated access leading back to the front garden. A brick retaining wall with rockery and steps leads up to the main split-level lawn, also with mature borders, various rockeries, mature trees and enclosed with a majority privet hedge perimeter.
Material Information - TENURE:Freehold
COUNCIL TAX: GBC - Band C
PROPERTY CONSTRUCTION: Solid brick
ANY RIGHTS OF WAY AFFECTING PROPERTY: no
CURRENT PLANNING PERMISSIONS/DEVELOPMENT PROPOSALS: no
FLOOD RISK: low
ASBESTOS PRESENT: n/k
ANY KNOWN EXTERNAL FACTORS: n/k
LOCATION OF BOILER: Kitchen
UTILITIES - mains gas, electric, water and sewerage.
MAINS GAS PROVIDER: TBC
MAINS ELECTRICITY PROVIDER: TBC
MAINS WATER PROVIDER: Severn Trent
MAINS SEWERAGE PROVIDER: Severn Trent
WATER METER: no
BROADBAND AVAILABILITY: Please visit Ofcom - Broadband and Mobile coverage checker.
MOBILE SIGNAL/COVERAGE: Please visit Ofcom - Broadband and Mobile coverage checker.
ELECTRIC CAR CHARGING POINT: not available.
ACCESS AND SAFETY INFORMATION: stepped front and rear access
Brochures
Thackerays Lane, Woodthorpe, NottinghamKey Facts For Buyers- COUNCIL TAXA payment made to your local authority in order to pay for local services like schools, libraries, and refuse collection. The amount you pay depends on the value of the property.Read more about council Tax in our glossary page.
- Band: C
- PARKINGDetails of how and where vehicles can be parked, and any associated costs.Read more about parking in our glossary page.
- Garage
- GARDENA property has access to an outdoor space, which could be private or shared.
- Yes
- ACCESSIBILITYHow a property has been adapted to meet the needs of vulnerable or disabled individuals.Read more about accessibility in our glossary page.
- Ask agent
Thackerays Lane, Woodthorpe, Nottingham
Add an important place to see how long it'd take to get there from our property listings.
__mins driving to your place
Get an instant, personalised result:
- Show sellers you’re serious
- Secure viewings faster with agents
- No impact on your credit score
Your mortgage
Notes
Staying secure when looking for property
Ensure you're up to date with our latest advice on how to avoid fraud or scams when looking for property online.
Visit our security centre to find out moreDisclaimer - Property reference 34173948. The information displayed about this property comprises a property advertisement. Rightmove.co.uk makes no warranty as to the accuracy or completeness of the advertisement or any linked or associated information, and Rightmove has no control over the content. This property advertisement does not constitute property particulars. The information is provided and maintained by Marriotts Estate Agents Ltd, Mapperley. Please contact the selling agent or developer directly to obtain any information which may be available under the terms of The Energy Performance of Buildings (Certificates and Inspections) (England and Wales) Regulations 2007 or the Home Report if in relation to a residential property in Scotland.
*This is the average speed from the provider with the fastest broadband package available at this postcode. The average speed displayed is based on the download speeds of at least 50% of customers at peak time (8pm to 10pm). Fibre/cable services at the postcode are subject to availability and may differ between properties within a postcode. Speeds can be affected by a range of technical and environmental factors. The speed at the property may be lower than that listed above. You can check the estimated speed and confirm availability to a property prior to purchasing on the broadband provider's website. Providers may increase charges. The information is provided and maintained by Decision Technologies Limited. **This is indicative only and based on a 2-person household with multiple devices and simultaneous usage. Broadband performance is affected by multiple factors including number of occupants and devices, simultaneous usage, router range etc. For more information speak to your broadband provider.
Map data ©OpenStreetMap contributors.





