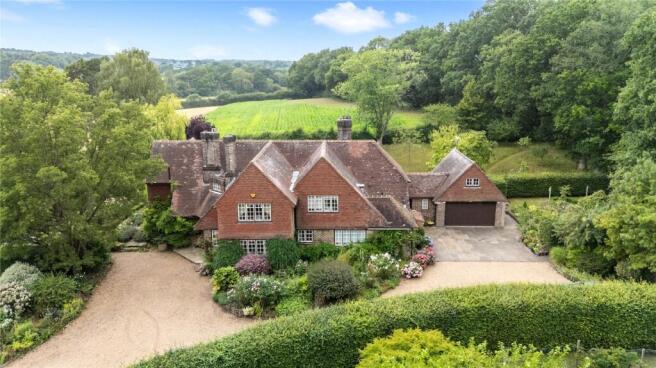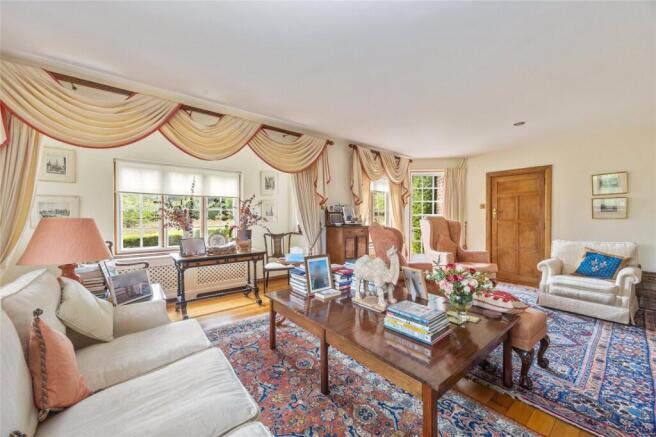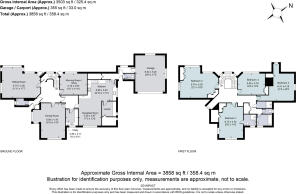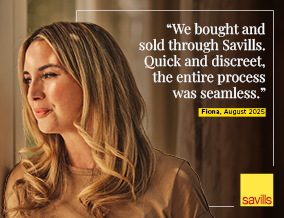
4 bedroom detached house for sale
Staplefield Road, Cuckfield, Haywards Heath, West Sussex, RH17

- PROPERTY TYPE
Detached
- BEDROOMS
4
- BATHROOMS
3
- SIZE
3,503 sq ft
325 sq m
- TENUREDescribes how you own a property. There are different types of tenure - freehold, leasehold, and commonhold.Read more about tenure in our glossary page.
Freehold
Key features
- Elegant 1928 Sussex-style home with Arts & Crafts character and original features
- First time to market in nearly 40 years - a rare and exciting opportunity
- Set in a glorious semi-rural position between Cuckfield and Staplefield villages
- Light-filled rooms with oak joinery, open fireplaces, and garden-facing aspects
- Four bedrooms, four reception rooms, and spacious family kitchen with Aga
- Beautifully tended gardens, rose parterre, wildflower meadow, and productive kitchen garden
- Mature woodland with ponds, sweeping driveway, double garage, and 4.6 acre grounds
- Haywards Heath station 4.5 miles
- EPC Rating = F
Description
Description
Set in a glorious semi-rural location between the sought-after villages of Cuckfield and Staplefield, Hammer Hill House is a handsome detached home of significant character, built in 1928 in the Sussex vernacular style. With brick and half tile-hung elevations, tall chimney stacks, the original metal-framed casement windows and gable ends, the house reflects the charm and principles of the Arts & Crafts movement - a celebration of craftsmanship, natural materials, and architectural integrity. Angled rooms, a sense of gentle asymmetry, and a wealth of oak joinery combine to create a home of quiet distinction and enduring appeal.
Owned by the same family for nearly four decades, Hammer Hill House has clearly been a comfortable and much-loved family home. Its generously proportioned rooms, many of which enjoy a dual aspect, offer both space and versatility, while the surrounding gardens and woodland, extending to just over four and a half acres, provide an idyllic backdrop and a sense of seclusion. The name itself is thought to be a nod to Cuckfield’s historic links to the Wealden iron industry - a charming detail for those with an interest in local history.
The house is approached via a sweeping driveway, flanked by areas of lawn and fruit trees, which culminates in a parking area ahead of the double garage with EV charging point. A heavy oak front door opens to a tiled entrance lobby with coats cupboard and cloakroom, and from here, a part-glazed inner door leads into the entrance hall - a welcoming space featuring a turned oak staircase rising to the galleried first-floor landing.
The reception rooms are arranged to make the most of the natural light and garden views. The dual-aspect sitting room is a particularly lovely space, with a large square bay and a door opening directly on to the rear terrace. A stripped wood floor and a slate fireplace with a carved timber mantel and raised fire basket add warmth and character. The morning room/study also has garden access and an open fireplace, while the dining room - again dual aspect - features a square bay and stripped wood floors, creating an ideal setting for formal entertaining.
The kitchen is fitted with painted wooden cabinetry, a four-oven Aga set within a tiled recess, a butchers block-style island, and a ceramic sink with drainer. There is also a four-ring electric hob and an integrated dishwasher, and a walk-in pantry with marble cold shelf leads through to a wine store. The adjoining breakfast room has a wooden floor and ample space for a large table. A utility room with wooden worktops, painted cabinetry, and butler sink lies off the inner hall, and there is a second cloakroom and practical boot room to the rear, with a courtesy door to the garage.
Upstairs, the galleried landing opens to four bedrooms, each with its own aspect and outlook over the surrounding gardens. The principal bedroom has an en suite shower room, while bedroom two is fitted with a good range of bespoke furniture. Bedroom three, currently used as a study, features a cast iron fireplace. A family bathroom, separate shower room, and WC serve the remaining bedrooms.
Gardens & Grounds
Hammer Hill House is beautifully positioned within its plot, with gardens wrapping around the house and unfolding to reveal formal lawns, structured rose gardens, wildflower meadows, and a swathe of mature woodland with two tree-lined ponds. A paved terrace spans the rear of the house and offers a covered loggia with a mature wisteria - a perfect spot for al fresco dining or enjoying the westerly aspect.
To the south lies a formal parterre garden, edged with box hedging and brick pathways, centred around ornamental water features and richly planted with roses.
To the north, another formal area is planted with a variety of shrubs and perennials, and from here, a covered walkway leads into a belt of woodland that stretches westwards, where two large ponds provide a natural retreat.
To the front of the house, well-screened from the road by mature planting and fruit trees, is a productive kitchen garden with raised beds, timber garden sheds, and a greenhouse. In all, the grounds extend to about 4.6 acres.
Location
Hammer Hill House is situated in a semi-rural position on the north-western outskirts of the popular and historic village of Cuckfield, a thriving village with an active community to the west of Haywards Heath, in the High Weald Area of Outstanding Natural Beauty. Cuckfield’s local amenities include a variety of independent village shops, public houses, restaurants, a convenience store, petrol station, medical centre and a hotel and spa. The smaller village of Staplefield, with its central cricket pitch and two village pubs is just half a mile to the north; comprehensive shopping is at Haywards Heath, Crawley and Brighton (four miles, 6.5 miles and 17 miles respectively).
There are many leisure activities available in the area including many bridlepaths and footpaths across the surrounding countryside and the nearby South Downs National Park and Ashdown Forest. There is sailing at Ardingly, and golf across the county, including at Cuckfield, Mid Sussex, Haywards Heath, Lindfield and Piltdown.
There is a vibrant cultural and arts scene in Sussex, with world-class opera at Glyndebourne and the annual Brighton and Charleston Festivals presenting a huge programme of theatre, dance, classical music and literary events. Sussex is ideal for food and drink enthusiasts: there are many renowned gastro pubs and Michelin accredited restaurants locally, and the region is at the heart of England’s emerging wine scene. Spa and country house hotels include Gravetye Manor, Alexander House, Ashdown Park Hotel and Ockenden Manor.
Transport: Haywards Heath railway station is 4.5 miles distant, with services to London Bridge/Victoria from 42 minutes. Gatwick airport 12.5 miles.
Schools: There are number of highly regarded state and independent schools in the area, including Holy Trinity Primary School, Warden Park Secondary Academy, Ardingly College, Cumnor House, Great Walstead School, Burgess Hill Girls, Hurstpierpoint College and Brighton College.
All times and distances are approximate.
Square Footage: 3,503 sq ft
Acreage: 4.6 Acres
Additional Info
Services: Oil fired central heating. Mains electricity and water. Private drainage (septic tank). Broadband: fibre to the cabinet is available.
Outgoings: Mid Sussex District Council. Tax band G.
Photographs taken: July 2025.
Site Plan: Produced from Promap © Crown copyright and database rights 2024. OS AC . Not to scale. For identification only.
Cladding: The property has traditional clay tile hanging elevations (cladding). The property is under six floors so any cladding may not have been tested. Purchasers should make enquiries about the external wall system of the property, if it has cladding and if it is safe or if there are interim measures in place.
Brochures
Web DetailsParticulars- COUNCIL TAXA payment made to your local authority in order to pay for local services like schools, libraries, and refuse collection. The amount you pay depends on the value of the property.Read more about council Tax in our glossary page.
- Band: G
- PARKINGDetails of how and where vehicles can be parked, and any associated costs.Read more about parking in our glossary page.
- Garage,Driveway,EV charging
- GARDENA property has access to an outdoor space, which could be private or shared.
- Yes
- ACCESSIBILITYHow a property has been adapted to meet the needs of vulnerable or disabled individuals.Read more about accessibility in our glossary page.
- Ask agent
Staplefield Road, Cuckfield, Haywards Heath, West Sussex, RH17
Add an important place to see how long it'd take to get there from our property listings.
__mins driving to your place
Get an instant, personalised result:
- Show sellers you’re serious
- Secure viewings faster with agents
- No impact on your credit score
Your mortgage
Notes
Staying secure when looking for property
Ensure you're up to date with our latest advice on how to avoid fraud or scams when looking for property online.
Visit our security centre to find out moreDisclaimer - Property reference HYS250198. The information displayed about this property comprises a property advertisement. Rightmove.co.uk makes no warranty as to the accuracy or completeness of the advertisement or any linked or associated information, and Rightmove has no control over the content. This property advertisement does not constitute property particulars. The information is provided and maintained by Savills, Haywards Heath. Please contact the selling agent or developer directly to obtain any information which may be available under the terms of The Energy Performance of Buildings (Certificates and Inspections) (England and Wales) Regulations 2007 or the Home Report if in relation to a residential property in Scotland.
*This is the average speed from the provider with the fastest broadband package available at this postcode. The average speed displayed is based on the download speeds of at least 50% of customers at peak time (8pm to 10pm). Fibre/cable services at the postcode are subject to availability and may differ between properties within a postcode. Speeds can be affected by a range of technical and environmental factors. The speed at the property may be lower than that listed above. You can check the estimated speed and confirm availability to a property prior to purchasing on the broadband provider's website. Providers may increase charges. The information is provided and maintained by Decision Technologies Limited. **This is indicative only and based on a 2-person household with multiple devices and simultaneous usage. Broadband performance is affected by multiple factors including number of occupants and devices, simultaneous usage, router range etc. For more information speak to your broadband provider.
Map data ©OpenStreetMap contributors.





