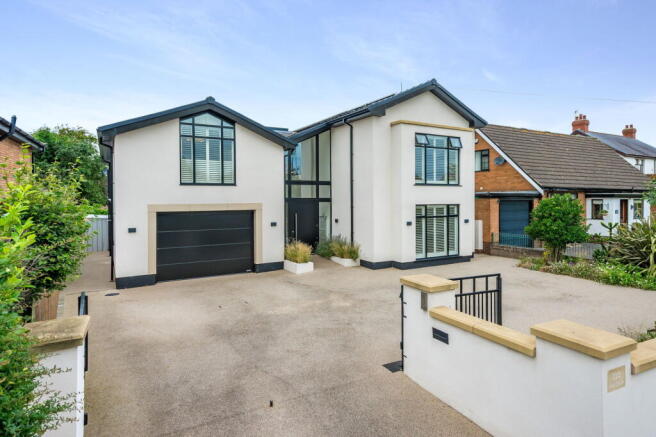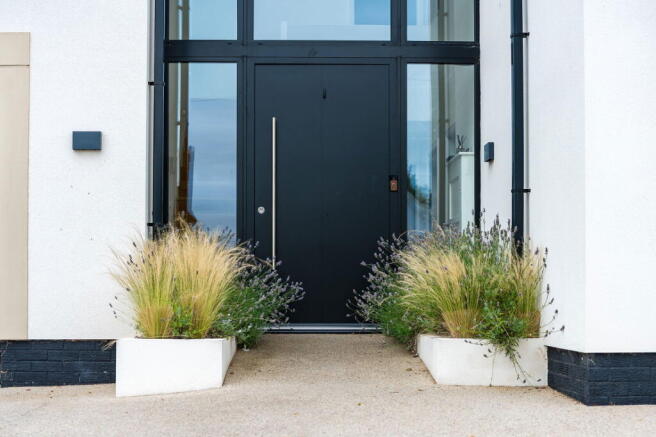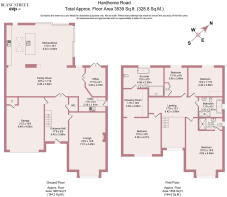Hardhorn Road, Poulton-le-fylde, FY6 8DW

- PROPERTY TYPE
Detached
- BEDROOMS
4
- BATHROOMS
4
- SIZE
3,284 sq ft
305 sq m
- TENUREDescribes how you own a property. There are different types of tenure - freehold, leasehold, and commonhold.Read more about tenure in our glossary page.
Freehold
Key features
- Video Tour Available (please see tour tab)
- A property that has been completely remodelled, refurbished and extended in recent years
- Ulmo kitchen with high-end features throughout (including quartz work surfaces, Neff integral appliances, Liebhier wine cooler/fridge/freezer & quooker tap
- Underfloor heating throughout the ground floor and upstairs bathroom/en suites
- Karndean flooring
- Aluminium frame windows throughout and aluminium sliding doors to rear
- Stunning landscaped gardens with a mains-powered gas firepit, porcelain tiles & fruit trees
- Solar panels installed & electric car charging point available (inside the integral garage)
- Electric powered gates to front & expansive off-road parking
- This property offers ease of access to Poulton town centre, highly regarded schools (primary and secondary) as well as local transport links/motorway networks
Description
Blanc Street Presenter Video Tour Available - View this home beyond pictures (see video tab)
If you’re looking for a home that blends modern design with everyday family living, 222 Hardhorn is hard to beat. At over 3,000 sq ft, this striking property delivers generous proportions, thoughtful features, and a location that keeps you connected to the very best of Poulton.
First Impressions
Set back from the road behind electric gates, the home makes a strong statement from the outset. Floor-to-ceiling glass surrounds the front entrance, flooding the hallway with natural light and setting the tone for what’s to come. Venetian plaster walls, underfloor heating, high ceilings and a bespoke solid wood staircase all combine to create a clean, contemporary aesthetic.
Living Spaces
The principal lounge offers a calm retreat, with a large bow window to the front, Parisian-inspired wall panelling and an elegant fireplace framed by built-in cabinetry.
To the rear, the true heart of the home unfolds: a vast open-plan kitchen, dining and family space. Designed for entertaining as much as everyday life, this room has been recently extended and finished to an exceptional standard. Highlights include:
- Solid quartz work surfaces and oversized central island with casual seating
- Premium Neff appliances throughout, including double ovens, induction hob, warming drawer, fridge/freezer and full-length wine cooler
- Qooker boiling water tap and bespoke Karndean flooring
- Crittall-style doors and an integrated double-sided fireplace separating the cooking and relaxation zones
- Aluminium sliding doors open directly onto a Mediterranean-inspired garden, complete with porcelain patio, firepit area, tiered lawn and mature planting. Whether it’s coffee at sunrise or summer nights with friends, this outdoor space is designed to be enjoyed.
Also on the ground floor is a dedicated office, utility room, WC and internal access to the garage.
Bedrooms & Bathrooms
Upstairs, four generous double bedrooms provide ample space for the whole family. The standout master suite includes a private dressing area, walk-in wardrobe and luxurious en-suite with freestanding stone bath, double basins and walk-in shower. A second en-suite bedroom ensures privacy for guests or older children, while the remaining bedrooms are served by a stylish family bathroom, again with underfloor heating.
Practical Touches
This is a home that looks good but also works hard behind the scenes. Solar panels, an EV charging point, secure double gates and an integral garage add to its modern convenience.
Location & Lifestyle
Poulton-le-Fylde is one of the Fylde Coast’s most sought-after towns. From artisan coffee shops and a buzzing restaurant scene to highly-rated schools and transport links to Manchester, Liverpool and beyond, everything you need is close at hand. Beaches, parks and countryside are just minutes away, making it the ideal base for both busy families and those who love an active lifestyle.
Disclaimer
These details, whilst believed to be accurate are set out as a general outline only for guidance and do not constitute any part of an offer or contract. Intending purchasers should not rely on them as statements of representation of fact, but must satisfy themselves by inspection or otherwise as to their accuracy. No person in this firms employment has the authority to make or give any representation or warranty in respect of the property, or tested the services or any of the equipment or appliances in this property. With this in mind, we would advise all intending purchasers to carry out their own independent survey or reports prior to purchase. All measurements and distances are approximate only and should not be relied upon for the purchase of furnishings or floor coverings. Your home is at risk if you do not keep up repayments on a mortgage or other loan secured on it.
- COUNCIL TAXA payment made to your local authority in order to pay for local services like schools, libraries, and refuse collection. The amount you pay depends on the value of the property.Read more about council Tax in our glossary page.
- Band: F
- PARKINGDetails of how and where vehicles can be parked, and any associated costs.Read more about parking in our glossary page.
- Yes
- GARDENA property has access to an outdoor space, which could be private or shared.
- Yes
- ACCESSIBILITYHow a property has been adapted to meet the needs of vulnerable or disabled individuals.Read more about accessibility in our glossary page.
- Ask agent
Energy performance certificate - ask agent
Hardhorn Road, Poulton-le-fylde, FY6 8DW
Add an important place to see how long it'd take to get there from our property listings.
__mins driving to your place
Get an instant, personalised result:
- Show sellers you’re serious
- Secure viewings faster with agents
- No impact on your credit score
Your mortgage
Notes
Staying secure when looking for property
Ensure you're up to date with our latest advice on how to avoid fraud or scams when looking for property online.
Visit our security centre to find out moreDisclaimer - Property reference S874675. The information displayed about this property comprises a property advertisement. Rightmove.co.uk makes no warranty as to the accuracy or completeness of the advertisement or any linked or associated information, and Rightmove has no control over the content. This property advertisement does not constitute property particulars. The information is provided and maintained by Blanc Street, Powered by eXp UK, covering Poulton. Please contact the selling agent or developer directly to obtain any information which may be available under the terms of The Energy Performance of Buildings (Certificates and Inspections) (England and Wales) Regulations 2007 or the Home Report if in relation to a residential property in Scotland.
*This is the average speed from the provider with the fastest broadband package available at this postcode. The average speed displayed is based on the download speeds of at least 50% of customers at peak time (8pm to 10pm). Fibre/cable services at the postcode are subject to availability and may differ between properties within a postcode. Speeds can be affected by a range of technical and environmental factors. The speed at the property may be lower than that listed above. You can check the estimated speed and confirm availability to a property prior to purchasing on the broadband provider's website. Providers may increase charges. The information is provided and maintained by Decision Technologies Limited. **This is indicative only and based on a 2-person household with multiple devices and simultaneous usage. Broadband performance is affected by multiple factors including number of occupants and devices, simultaneous usage, router range etc. For more information speak to your broadband provider.
Map data ©OpenStreetMap contributors.




