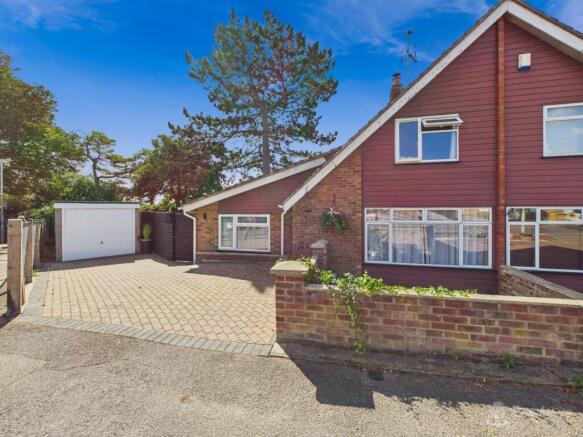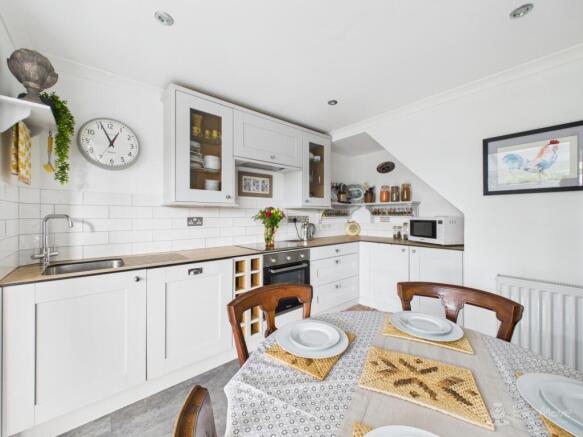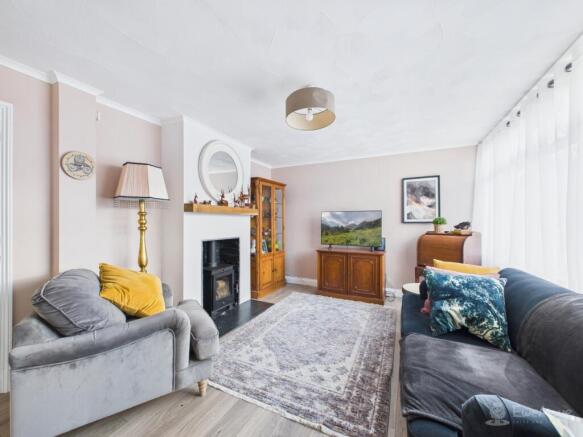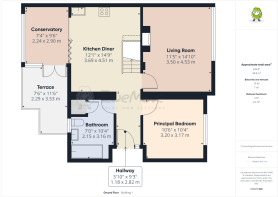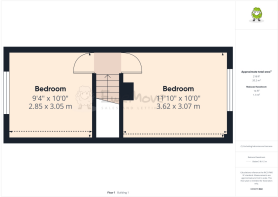Stirling Gardens, Newmarket, Suffolk, CB8

- PROPERTY TYPE
Semi-Detached
- BEDROOMS
3
- BATHROOMS
1
- SIZE
850 sq ft
79 sq m
- TENUREDescribes how you own a property. There are different types of tenure - freehold, leasehold, and commonhold.Read more about tenure in our glossary page.
Freehold
Key features
- Offered CHAIN FREE
- 3 double Bedrooms- one located on ground floor
- Bi-fold doors opening out to Conservatory from Kitchen Diner
- Beautiful South facing corner plot garden with gorgeous views
- Single Garage and driveway parking for 2 cars
- Beautifully presented throughout
- A perfect move in ready home for first time buyers
- Located at the end of a quiet cul-de-sac
- Walking distance to local Nursery, Primary and Secondary schools
- Viewing highly recommended!
Description
**Unexpectedly back on the market after a change in buyers circumstances. This property previous Sold in just 2 days, contact us today to secure your private viewing.**
Imagine your new beginning in a home that feels like it was designed just for you. This is a house that is not just move-in ready, but ready to welcome your life's next chapter. Tucked away on a quiet corner plot in a peaceful cul-de-sac, you'll enjoy the tranquility of a village feel while being just a short stroll from Newmarket's schools and town centre.
Step inside and feel instantly at ease. The living room invites you to unwind, offering the perfect spot to get cosy by the wood burner on a cold evening or bask in the sunshine that floods in from the large window. At the heart of the home, a modern, great-sized kitchen diner awaits, ready for both quiet morning coffees and lively dinner parties. The bifold doors open seamlessly from here into a bright conservatory, creating a wonderful space to relax and entertain all year round. The ground floor also offers the convenience of a spacious principal bedroom, a private sanctuary for a great night's sleep. Nearby, a modern bathroom with a three-piece suite and a shower over the bath provides everything you need for a refreshing start to your day.
Upstairs, the home continues to surprise. You'll find two more comfortable double bedrooms, one of which offers the most breathtaking, uninterrupted view over Newmarket. Wake up every day to this spectacular view and feel the town laid out at your feet.
The outdoor space is a true oasis. The enclosed, south-facing rear garden is a peaceful escape, where you can bask in the sunshine and privacy as it is not overlooked. The garden is thoughtfully designed with a decked terrace for al fresco dining, a well-maintained lawn, and a serene patio, all surrounded by various flower beds and mature trees. Out front, the sunken garden, block-paved driveway, and single garage provide a welcoming first impression and excellent convenience.
This is more than a house; it's a home full of charm and possibility. Offered chain free for a hassle-free move, this is an opportunity that must be seen to be truly appreciated. You won't be disappointed.
Living in Newmarket means getting the very best of both worlds. It's a town steeped in centuries of history and tradition, known as the "Home of Horseracing," with a unique and vibrant atmosphere that you won't find anywhere else. But it's also a thriving community with everything you need for modern family life. You'll love exploring the mix of charming independent shops, welcoming pubs, and fantastic restaurants. It is an ideal location for commuters, with excellent transport links to the bustling hubs of Cambridge and Bury St. Edmunds, allowing you to enjoy a peaceful, private lifestyle without compromising on convenience. This home allows you to be on the doorstep of a truly special town, offering the perfect blend of rural tranquility and urban excitement.
The vendors have opted to provide a legal pack for the sale of their property which includes a set of searches. The legal pack provides upfront the essential documentation that tends to cause or create delays in the transactional process.
The legal pack includes
• Evidence of title
• Standard searches (regulated local authority, water & drainage & environmental)
• Protocol forms and answers to standard conveyancing enquiries
The legal pack is available to view in the branch prior to agreeing to purchase the property. The vendor requests that the buyer buys the searches provided in the pack which will be billed at £360 inc VAT upon completion. We will also require any purchasers to sign a buyer's agreement.
Material information:
Construction Type: Brick and roof tiles
Sources of Heating: Gas central heating (combi boiler)
Sources of Electricity supply: Mains supply
Sources of Water Supply: Mains supply
Primary Arrangement for Sewerage: Mains supply
Broadband Connection: See Media
Mobile Signal/Coverage: See Media
Parking: Single garage and driveway parking for 2 cars
Building Safety: No issues
Listed Property: No
Restrictions: No
Private Rights of Way: No
Public Rights of Way: No
Flooded in Last 5 Years: No
Flood Defences: No
Planning Permission/Development Proposals: None
Entrance Location: Ground floor
Accessibility Measures: 1 Bedroom and Bathroom on Ground floor
Located on a Coalfield: No
Other Mining Related Activities: No
Hallway
1.18m x 2.82m - 3'10" x 9'3"
This bright and inviting entrance sets the tone for the entire home. The vinyl tile flooring flows seamlessly from here into the kitchen diner, creating a wonderful sense of space and connection between the downstairs living areas
Living Room
3.5m x 4.53m - 11'6" x 14'10"
Step into your own private haven, the perfect place to sit back and relax after a busy day. This great-sized living room is filled with natural light from a large window that overlooks the serene sunken front garden. On a chilly evening, you can get cosy by the wood burner, which is finished with a charming wooden mantlepiece. The room is complete with durable laminate flooring
Kitchen Diner
3.69m x 4.51m - 12'1" x 14'10"
The heart of this home is the spacious kitchen diner, a warm and inviting space designed for both preparing delicious food and making family memories. The vinyl flooring flows in seamlessly, creating a unified and open feel. This kitchen is a dream to work in, fully equipped with an integrated dishwasher, electric oven, and induction hob. Stylish white tiles and resin worktops provide a beautiful workspace, while a wealth of storage from floor-to-ceiling cupboards and two glass-fronted cabinets keeps everything organized. There is plenty of room for a dining table, making it the perfect spot for everyday meals and special occasions alike
Conservatory
2.24m x 2.9m - 7'4" x 9'6"
Step into this beautiful conservatory, a space where you can relax and unwind while being surrounded by natural light. Accessed through bifold doors from the kitchen diner, it creates a seamless flow, perfect for entertaining. The gorgeous views of the garden make you feel connected to the outdoors, and a radiator ensures you can enjoy this tranquil space all year round. On a warm day, you can open the patio doors to extend your living space directly into the garden
Principal Bedroom
3.2m x 3.17m - 10'6" x 10'5"
This great-sized principal bedroom offers a peaceful and private retreat on the ground floor, a perfect space for accessibility or simply for convenient single-storey living. The room feels warm and inviting, with a large window to the front that fills the space with natural light. A stylish feature wall with wood panelling and elegant wall lights adds a touch of charm, while a durable laminate floor finishes the room
Bathroom
2.15m x 3.16m - 7'1" x 10'4"
This beautifully designed family bathroom is a serene space where you can truly relax and unwind. The solid oak door and elegant tiling set a stylish tone. Here, you'll find a three-piece suite with a great, relaxing bath tub for a long soak, which also includes a convenient shower attachment. The room is brightened by a window with a lovely view of the garden, while a large storage cupboard neatly houses the boiler, providing added convenience
Bedroom
3.62m x 3.07m - 11'11" x 10'1"
This comfortable double bedroom is a fresh, inviting space, with brand new carpet underfoot. It's ready for you to move straight in and make it your own. The room is filled with light from the window overlooking the front, while a stylish wallpaper feature wall provides a touch of personality and charm
Bedroom
2.85m x 3.05m - 9'4" x 10'0"
This is more than just a double bedroom; it's a room with a view. Imagine waking up to the most gorgeous, panoramic views over Newmarket, a truly spectacular way to start your day. This peaceful room is fitted with a brand new, soft carpet and overlooks the garden, creating a private and serene space for you to relax
Garden
Prepare to fall in love with this beautifully designed, south-facing garden. As a large corner plot, it offers a private outdoor oasis bathed in sunshine. Stepping out from the conservatory, you'll find a patio perfect for al fresco dining. A few steps lead down to a secluded, sunken entertainment area with decking, an ideal spot for summer parties. The garden also features a large, well-kept lawn and an additional patio near the front door, offering multiple spaces to relax. Mature shrubs, plants, and trees give the space a peaceful and established feel, while convenient access to the garage and driveway makes life easy
Garage
2.44m x 4.9m - 8'0" x 16'1"
The block-paved driveway offers a welcoming first impression, with ample space for two cars. This leads to the garage, an incredibly versatile space that can be used for more than just parking. Equipped with power and lighting, it's perfect for hobbies or a home workshop. For added convenience, a side door provides direct access to the garden
- COUNCIL TAXA payment made to your local authority in order to pay for local services like schools, libraries, and refuse collection. The amount you pay depends on the value of the property.Read more about council Tax in our glossary page.
- Band: C
- PARKINGDetails of how and where vehicles can be parked, and any associated costs.Read more about parking in our glossary page.
- Yes
- GARDENA property has access to an outdoor space, which could be private or shared.
- Yes
- ACCESSIBILITYHow a property has been adapted to meet the needs of vulnerable or disabled individuals.Read more about accessibility in our glossary page.
- Ask agent
Stirling Gardens, Newmarket, Suffolk, CB8
Add an important place to see how long it'd take to get there from our property listings.
__mins driving to your place
Get an instant, personalised result:
- Show sellers you’re serious
- Secure viewings faster with agents
- No impact on your credit score
Your mortgage
Notes
Staying secure when looking for property
Ensure you're up to date with our latest advice on how to avoid fraud or scams when looking for property online.
Visit our security centre to find out moreDisclaimer - Property reference 10698743. The information displayed about this property comprises a property advertisement. Rightmove.co.uk makes no warranty as to the accuracy or completeness of the advertisement or any linked or associated information, and Rightmove has no control over the content. This property advertisement does not constitute property particulars. The information is provided and maintained by EweMove, Covering East of England. Please contact the selling agent or developer directly to obtain any information which may be available under the terms of The Energy Performance of Buildings (Certificates and Inspections) (England and Wales) Regulations 2007 or the Home Report if in relation to a residential property in Scotland.
*This is the average speed from the provider with the fastest broadband package available at this postcode. The average speed displayed is based on the download speeds of at least 50% of customers at peak time (8pm to 10pm). Fibre/cable services at the postcode are subject to availability and may differ between properties within a postcode. Speeds can be affected by a range of technical and environmental factors. The speed at the property may be lower than that listed above. You can check the estimated speed and confirm availability to a property prior to purchasing on the broadband provider's website. Providers may increase charges. The information is provided and maintained by Decision Technologies Limited. **This is indicative only and based on a 2-person household with multiple devices and simultaneous usage. Broadband performance is affected by multiple factors including number of occupants and devices, simultaneous usage, router range etc. For more information speak to your broadband provider.
Map data ©OpenStreetMap contributors.
