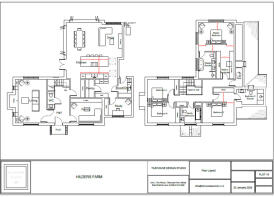
Hilders Lane, Kent, TN8

- PROPERTY TYPE
Detached
- BEDROOMS
4
- BATHROOMS
3
- SIZE
3,200 sq ft
297 sq m
- TENUREDescribes how you own a property. There are different types of tenure - freehold, leasehold, and commonhold.Read more about tenure in our glossary page.
Freehold
Key features
- Stamp duty savings
- Tailored designs
- Your finishes, your way
- Energy efficiency built in
- Smart home ready
- 10-year new home warranty
- 3200 Sq Ft
- Complete master suite with dressing room
- 3/4 Reception rooms
- Landscaped garden with option of an additional acre
Description
An extraordinary opportunity awaits. 11 bespoke off plan or custom-build plots set against the backdrop of a former farmstead, offering far-reaching countryside views and the rare chance to create a forever home in one of Kent’s most sought-after locations.
Plot 10 embodies the vision of modern country living. Designed in line with the acclaimed Novo Design Guide, this exceptional 4 or 5 bedroom, 3 bathroom detached home combines architectural elegance with everyday practicality. The proportions are generous, the flow seamless, and every detail has been considered to ensure a home that both inspires and works effortlessly for family life.
Step inside and a glorious entrance hall welcomes you. The tone is set and you are soon to be welcomed by a breathtaking open-plan kitchen, dining, and living space designed for hosting unforgettable gatherings, from summer barbecues spilling out onto the garden, to winter celebrations at the heart of the home. A formal reception offers a cosy retreat for movie nights or watching the big game, while a separate snug, home office, and well-appointed utility room add flexibility and function for the demands of modern living.
Upstairs, the sense of luxury continues. The principal suite is a sanctuary, complete with a walk-in dressing room and a spa-like en suite, your own private escape. The additional bedrooms are equally well-planned, with the option of four or five in total, and generous wardrobe space throughout. Bedroom two benefits from its own en suite, while the remaining bedrooms are served by a sleek family bathroom.
Outdoors, the plot itself is already impressive, with the option to purchase up to an acre of additional land, perfect for creating landscaped gardens, a play area for the children, or even space for a garden kitchen set up.
Despite its idyllic rural setting, the location is incredibly well-connected: just 0.9 miles to the train station and less than 20 metres to a bus stop, making commutes and school runs remarkably easy.
Sustainability sits at the heart of the design, with the latest air source heat pump technology ensuring efficiency and comfort. Early reservation opens the door to tailoring the design to suit your lifestyle (subject to approval), meaning your dream home can truly reflect you.
This is more than just a development. Novo are creating a community. A place where children can ride bikes safely, neighbours become friends, and life feels that little bit more special.
Plot 10 is your chance to build not just a house, but a future.
Brochures
Brochure 1- COUNCIL TAXA payment made to your local authority in order to pay for local services like schools, libraries, and refuse collection. The amount you pay depends on the value of the property.Read more about council Tax in our glossary page.
- Ask agent
- PARKINGDetails of how and where vehicles can be parked, and any associated costs.Read more about parking in our glossary page.
- Ask agent
- GARDENA property has access to an outdoor space, which could be private or shared.
- Yes
- ACCESSIBILITYHow a property has been adapted to meet the needs of vulnerable or disabled individuals.Read more about accessibility in our glossary page.
- Ask agent
Energy performance certificate - ask agent
Hilders Lane, Kent, TN8
Add an important place to see how long it'd take to get there from our property listings.
__mins driving to your place
Get an instant, personalised result:
- Show sellers you’re serious
- Secure viewings faster with agents
- No impact on your credit score
Your mortgage
Notes
Staying secure when looking for property
Ensure you're up to date with our latest advice on how to avoid fraud or scams when looking for property online.
Visit our security centre to find out moreDisclaimer - Property reference RX569830. The information displayed about this property comprises a property advertisement. Rightmove.co.uk makes no warranty as to the accuracy or completeness of the advertisement or any linked or associated information, and Rightmove has no control over the content. This property advertisement does not constitute property particulars. The information is provided and maintained by TAUK, Covering Nationwide. Please contact the selling agent or developer directly to obtain any information which may be available under the terms of The Energy Performance of Buildings (Certificates and Inspections) (England and Wales) Regulations 2007 or the Home Report if in relation to a residential property in Scotland.
*This is the average speed from the provider with the fastest broadband package available at this postcode. The average speed displayed is based on the download speeds of at least 50% of customers at peak time (8pm to 10pm). Fibre/cable services at the postcode are subject to availability and may differ between properties within a postcode. Speeds can be affected by a range of technical and environmental factors. The speed at the property may be lower than that listed above. You can check the estimated speed and confirm availability to a property prior to purchasing on the broadband provider's website. Providers may increase charges. The information is provided and maintained by Decision Technologies Limited. **This is indicative only and based on a 2-person household with multiple devices and simultaneous usage. Broadband performance is affected by multiple factors including number of occupants and devices, simultaneous usage, router range etc. For more information speak to your broadband provider.
Map data ©OpenStreetMap contributors.






