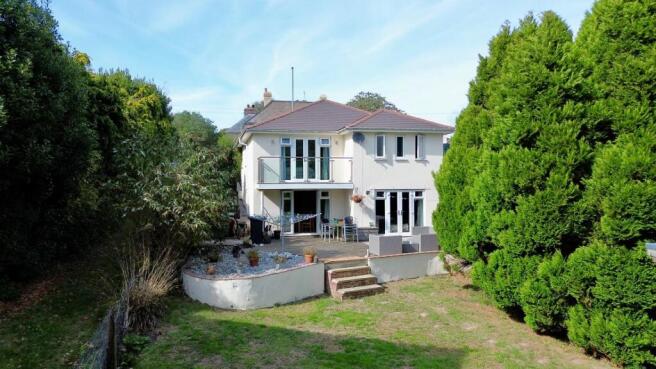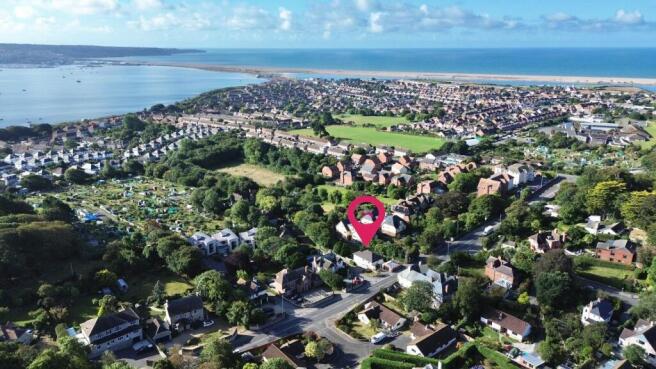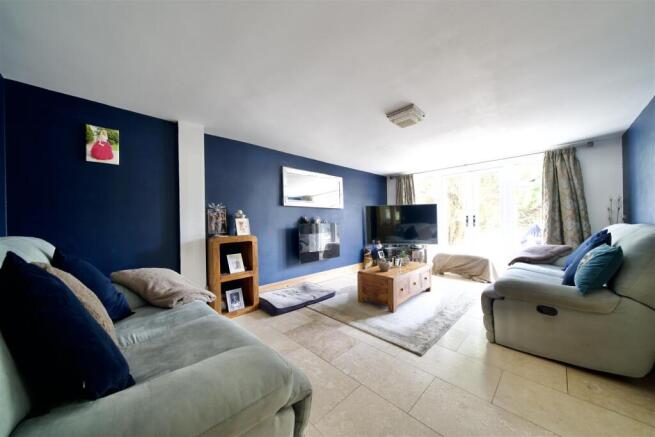
Buxton Road, Weymouth

- PROPERTY TYPE
Detached
- BEDROOMS
4
- BATHROOMS
3
- SIZE
Ask agent
- TENUREDescribes how you own a property. There are different types of tenure - freehold, leasehold, and commonhold.Read more about tenure in our glossary page.
Freehold
Key features
- Large Southerly Garden
- Four Double Bedroom
- Double Garage & Driveway
- Large Kitchen/Diner
- Office/Study Room
- Walk In Wardrobe & Ensuite
- Close To Many Amenities
- Within Easy Reach Of Coast & Sea
Description
From the moment of entry, the sense of scale is evident. The central hallway is wide and welcoming, finished with tiled flooring that runs through into the principal rooms. To the rear of the property lies the kitchen diner, a striking space that serves as the hub of the home. Fitted with a comprehensive range of cabinetry, integrated appliances and ample preparation surfaces, the kitchen is designed with both family life and entertaining in mind. There is room for a large dining table, while French doors lead directly onto the terrace and garden beyond, allowing natural light to flood the space and creating a seamless connection to the outdoors.
The adjoining living room is equally generous, benefitting from a light and airy space with direct garden access. This room offers flexibility, large enough to accommodate multiple seating areas and adaptable to a variety of layouts. It is complemented by an additional reception room that is currently arranged as an office, making it ideal for home working or as a quiet retreat. Completing the ground floor is a practical utility room with direct access to outside, a cloakroom with WC, and a well-fitted wet room, adding to the convenience and functionality of the home.
The first floor continues to impress, beginning with the principal suite. This luxurious space includes a large double bedroom, private balcony, walk-in wardrobe and a substantial en-suite bathroom complete with both bath and shower. It is a true retreat within the home, offering space, privacy and comfort. Three further double bedrooms provide ample accommodation for family and guests. These rooms are served by a modern family bathroom with bath and separate shower, ensuring flexibility and convenience for all.
Externally, the property sits within a generous plot that has been thoughtfully landscaped to balance practicality with enjoyment. To the front, a wide driveway provides parking for several vehicles and leads to a detached double garage, offering secure storage as well as workshop potential. The rear garden is a particular highlight, enjoying a southerly orientation that ensures it captures the best of the sun throughout the day. Laid to a combination of paved terraces, lawn and mature trees, the garden provides plenty of space for outdoor dining, entertaining and recreation. Adding further appeal is a detached garden room, a versatile building ideal for hobbies, a studio, or simply a quiet place to relax while enjoying the outlook across the grounds.
The combination of heritage and modern design makes this property truly unique. Once part of the working Old Dairy Farm for Belfield House, it retains the stature and presence of its historic role while having been reimagined into a family home that is as practical as it is characterful.
Living Room - 5.61 x 3.52 (18'4" x 11'6") -
Kitchen/Diner - 6.02 x 4.41 (19'9" x 14'5") -
Office - 3.51 x 2.21 (11'6" x 7'3") -
Utility Room - 3.51 x 3.02 (11'6" x 9'10") -
Wet Room -
Principal Bedroom - 5.03 x 2.92 (16'6" x 9'6") -
Balcony -
Walk In Wardrobe -
Ensuite -
Bedroom Two - 3.51 x 3.52 (11'6" x 11'6") -
Bedroom Three - 3.51 x 3.11 (11'6" x 10'2") -
Bedroom Four - 3.12 x 2.84 (10'2" x 9'3") -
Double Garage - 5.9 x 5.5 (19'4" x 18'0") -
Garden Room - 6.1 x 2.2 (20'0" x 7'2") -
Brochures
Buxton Road, WeymouthBrochure- COUNCIL TAXA payment made to your local authority in order to pay for local services like schools, libraries, and refuse collection. The amount you pay depends on the value of the property.Read more about council Tax in our glossary page.
- Band: D
- PARKINGDetails of how and where vehicles can be parked, and any associated costs.Read more about parking in our glossary page.
- Yes
- GARDENA property has access to an outdoor space, which could be private or shared.
- Yes
- ACCESSIBILITYHow a property has been adapted to meet the needs of vulnerable or disabled individuals.Read more about accessibility in our glossary page.
- Ask agent
Buxton Road, Weymouth
Add an important place to see how long it'd take to get there from our property listings.
__mins driving to your place
Get an instant, personalised result:
- Show sellers you’re serious
- Secure viewings faster with agents
- No impact on your credit score

Your mortgage
Notes
Staying secure when looking for property
Ensure you're up to date with our latest advice on how to avoid fraud or scams when looking for property online.
Visit our security centre to find out moreDisclaimer - Property reference 34174868. The information displayed about this property comprises a property advertisement. Rightmove.co.uk makes no warranty as to the accuracy or completeness of the advertisement or any linked or associated information, and Rightmove has no control over the content. This property advertisement does not constitute property particulars. The information is provided and maintained by Wilson Tominey Estate Agents, Weymouth. Please contact the selling agent or developer directly to obtain any information which may be available under the terms of The Energy Performance of Buildings (Certificates and Inspections) (England and Wales) Regulations 2007 or the Home Report if in relation to a residential property in Scotland.
*This is the average speed from the provider with the fastest broadband package available at this postcode. The average speed displayed is based on the download speeds of at least 50% of customers at peak time (8pm to 10pm). Fibre/cable services at the postcode are subject to availability and may differ between properties within a postcode. Speeds can be affected by a range of technical and environmental factors. The speed at the property may be lower than that listed above. You can check the estimated speed and confirm availability to a property prior to purchasing on the broadband provider's website. Providers may increase charges. The information is provided and maintained by Decision Technologies Limited. **This is indicative only and based on a 2-person household with multiple devices and simultaneous usage. Broadband performance is affected by multiple factors including number of occupants and devices, simultaneous usage, router range etc. For more information speak to your broadband provider.
Map data ©OpenStreetMap contributors.





