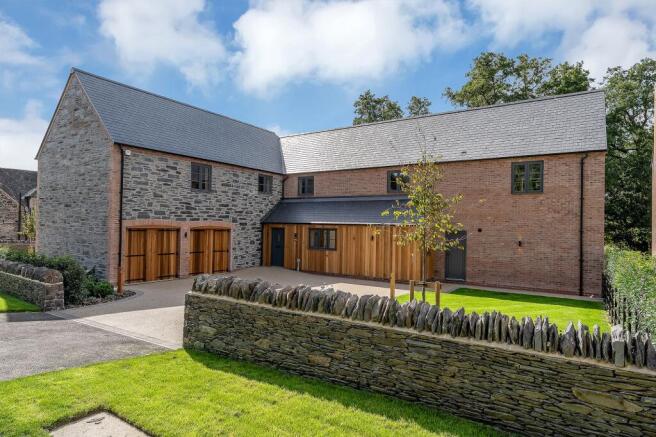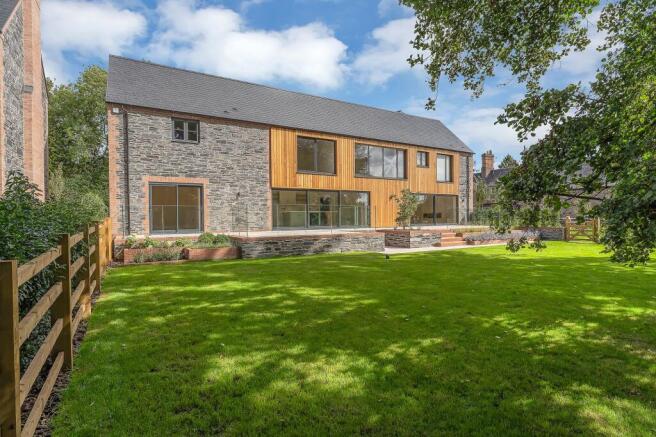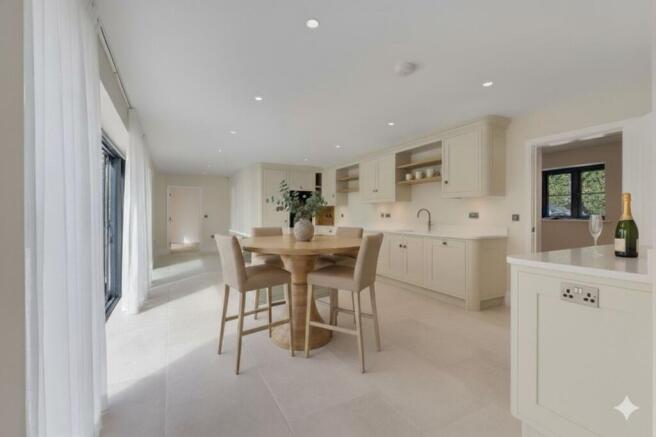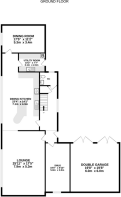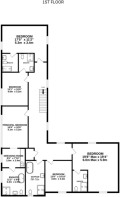Main Street, Swithland, LE12

- PROPERTY TYPE
Detached
- BEDROOMS
5
- BATHROOMS
5
- SIZE
3,342 sq ft
310 sq m
- TENUREDescribes how you own a property. There are different types of tenure - freehold, leasehold, and commonhold.Read more about tenure in our glossary page.
Freehold
Key features
- Prestigious Swithland Village Conservation Setting
- Private Gardens with Stream & Woodland Backdrop
- Bespoke Kitchen with Striking Island Design
- Seamless Flow for Family & Entertaining
- Five Light-Filled Bedrooms
- Spa-inspired Bathrooms with Luxury Touches
- Double Garage & Ample Driveway Parking
- Energy Rating: B
Description
A Contemporary Take on Village Elegance. A New Build Home of Style And Quality.
This exclusive Reynolds Property home presents a beautifully balanced five-bedroom home, where traditional craftsmanship meets contemporary design. Thoughtfully planned for modern family life, it combines generous proportions with bespoke detailing and an enviable setting on a large plot, all in the heart of Swithland.
The ground floor showcases underfloor heating throughout, controlled via a Heatmiser system, and finished with a harmonious blend of engineered timber flooring and porcelain tiles. At its heart lies a handmade kitchen by RS Interiors, crafted with elegant two-tone cabinetry and centred around a striking island with a circular oak extension, a perfect spot for relaxed dining. A full suite of Miele appliances is seamlessly integrated, including an oven, induction hob with integral extractor, microwave, wine fridge, fridge, freezer, and a Quooker boiling water tap. An adjoining utility room provides excellent cloaks storage and space for laundry appliances, ensuring effortless day-to-day living.
The layout is designed for both family life and entertaining. A spacious kitchen and dining area opens naturally onto the garden, while the sitting room creates an inviting focal point with its contemporary floating log-effect electric fire. Two further versatile reception rooms, a snug and a formal dining room, add flexibility for work, play or hosting.
Upstairs, the sense of comfort and luxury is heightened by Artisan carpets and bespoke RS Interiors wardrobes in the principal suite, complete with dressing area and a beautifully appointed en-suite. Three further bedrooms benefit from their own en-suites, all styled with Crosswater brassware, while the main bathroom brings spa-like indulgence with twin sinks, a freestanding bath and separate shower. To the rear, two of the bedrooms are graced with near full-height windows, framing fabulous views across the large garden and filling the rooms with natural light.
Future-ready, the property is pre-wired for a full home entertainment system, allowing the latest technology to be seamlessly integrated.
The landscaped gardens are equally impressive, with a generous stone patio enclosed by a glass balustrade and steps leading down to the lawn. Beyond, a charming bridge crosses the stream that meanders through the garden, opening onto a woodland backdrop, the woodland feel continues to the side of the property on the land between this home and The Griffin public house. A double garage completes the home’s appeal.
Swithland remains one of Charnwood Forest’s most desirable addresses – a conservation village offering timeless charm, an active community with an award winning public house, and access to outstanding walks and a brilliant primary school. For those seeking a home that unites luxury, comfort and connection to nature, Main Street offers a rare opportunity.
New build 10 year warranty.
Please note this property sits in a conservation area.
Services: Mains water, gas, electric, drainage and broadband are connected to this property.
Available mobile phone coverage & broadband: Visit Ofcom
Potential purchasers are advised to seek their own advice as to the suitability of the services and mobile phone coverage, the above is for guidance only.
Flood Risk: Very low risk of surface water flooding / Very low risk river and sea flooding (Information supplied by gov.uk and purchasers are advised to seek their own legal advice)
Tenure: Freehold
Local Council / Tax Band: Charnwood Borough Council / TBC
Floor plan: Whilst every attempt has been made to ensure accuracy, all measurements are approximate and not to scale. The floor plan is for illustrative purposes only.
DIGITAL MARKETS COMPETITION AND CONSUMERS ACT 2024 (DMCC ACT)
The DMCC Act 2024, which came into force in April 2025, is designed to ensure that consumers are treated fairly and have all the information required to make an informed purchase, whether that be a property or any other consumer goods. Reed & Baum are committed to providing material information relating to the properties we are marketing to assist prospective buyers when making a decision to proceed with the purchase of a property. Please note all information will need to be verified by the buyers' solicitor and is given in good faith from information obtained from sources including but not restricted to HMRC Land Registry, Spectre, Ofcom, Gov.uk and provided by our sellers.
ANTI-MONEY LAUNDERING CHECKS
In accordance with Anti Money Laundering laws including the Proceeds of Crime Act 2002, The Terrorism Act 2000, The Money Laundering Regulations 2017 and the Bribery Act 2010 we are required to conduct anti-money laundering checks on all clients selling or buying a property. Whilst we retain responsibility for ensuring checks and any ongoing monitoring are carried out correctly, the initial checks are carried out on our behalf by Hipla via their online portal once you have had an offer accepted on a property. The cost of these checks is £25 (incl. VAT) per person, which covers the cost of obtaining relevant data and any manual checks and monitoring which might be required. This fee will need to be paid by you in advance of us issuing a memorandum of sale, directly to Hipla, and is non-refundable. We will receive some of the fee taken by Hipla to compensate for our role in the provision of these checks.
EPC Rating: B
Dining Kitchen
7.1m x 4.3m
Utility Room
3.1m x 2.3m
Lounge
7.9m x 5.3m
Dining Room
5.3m x 3.4m
Snug
5.8m x 3m
Double Garage
6m x 6m
Principal Bedroom
5.1m x 3.2m
Dressing Room
2.9m x 2.4m
En-Suite
3.4m x 2.9m
Bedroom
6m x 5.9m
6m max x 5.9m
Bedroom
4m x 3.2m
Bedroom
5.3m x 3.4m
Bedroom
3.8m x 3.3m
Bathroom
4.3m x 2.3m
Parking - Garage
Parking - Driveway
- COUNCIL TAXA payment made to your local authority in order to pay for local services like schools, libraries, and refuse collection. The amount you pay depends on the value of the property.Read more about council Tax in our glossary page.
- Ask agent
- PARKINGDetails of how and where vehicles can be parked, and any associated costs.Read more about parking in our glossary page.
- Garage,Driveway
- GARDENA property has access to an outdoor space, which could be private or shared.
- Private garden
- ACCESSIBILITYHow a property has been adapted to meet the needs of vulnerable or disabled individuals.Read more about accessibility in our glossary page.
- Ask agent
Main Street, Swithland, LE12
Add an important place to see how long it'd take to get there from our property listings.
__mins driving to your place
Get an instant, personalised result:
- Show sellers you’re serious
- Secure viewings faster with agents
- No impact on your credit score
Your mortgage
Notes
Staying secure when looking for property
Ensure you're up to date with our latest advice on how to avoid fraud or scams when looking for property online.
Visit our security centre to find out moreDisclaimer - Property reference 747c05d8-d1f7-4a62-b761-c102565846b5. The information displayed about this property comprises a property advertisement. Rightmove.co.uk makes no warranty as to the accuracy or completeness of the advertisement or any linked or associated information, and Rightmove has no control over the content. This property advertisement does not constitute property particulars. The information is provided and maintained by Reed & Baum, Quorn. Please contact the selling agent or developer directly to obtain any information which may be available under the terms of The Energy Performance of Buildings (Certificates and Inspections) (England and Wales) Regulations 2007 or the Home Report if in relation to a residential property in Scotland.
*This is the average speed from the provider with the fastest broadband package available at this postcode. The average speed displayed is based on the download speeds of at least 50% of customers at peak time (8pm to 10pm). Fibre/cable services at the postcode are subject to availability and may differ between properties within a postcode. Speeds can be affected by a range of technical and environmental factors. The speed at the property may be lower than that listed above. You can check the estimated speed and confirm availability to a property prior to purchasing on the broadband provider's website. Providers may increase charges. The information is provided and maintained by Decision Technologies Limited. **This is indicative only and based on a 2-person household with multiple devices and simultaneous usage. Broadband performance is affected by multiple factors including number of occupants and devices, simultaneous usage, router range etc. For more information speak to your broadband provider.
Map data ©OpenStreetMap contributors.
