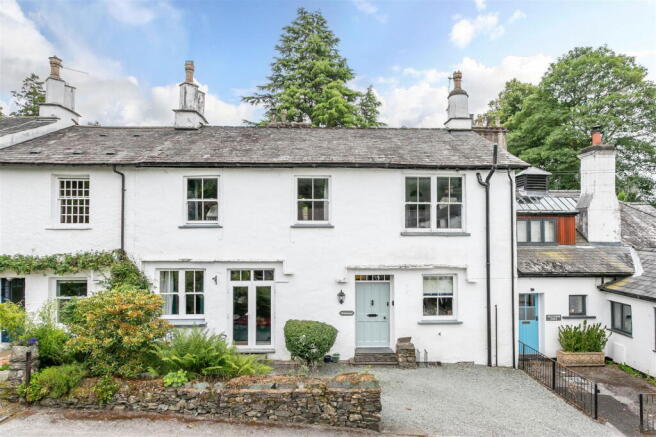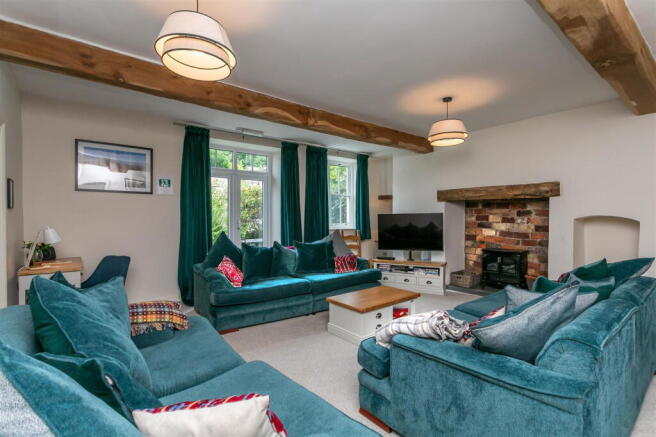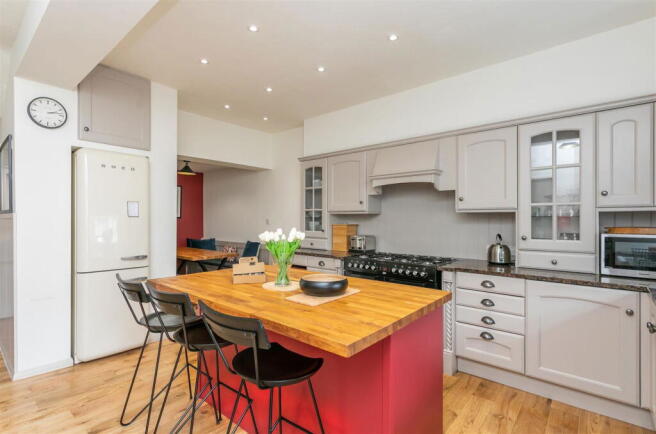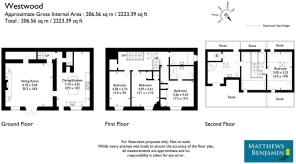Westwood, Patterdale Road, Windermere, LA23 1NQ

- PROPERTY TYPE
Terraced
- BEDROOMS
4
- BATHROOMS
3
- SIZE
2,223 sq ft
207 sq m
- TENUREDescribes how you own a property. There are different types of tenure - freehold, leasehold, and commonhold.Read more about tenure in our glossary page.
Freehold
Key features
- Currently Holiday Rental
- Located Close To Windermere Village
- Four Bedrooms
- Two Bathrooms & One En-Suite
- Off Road Parking
- Low Maintenance Courtyard
Description
Westwood reveals itself with well proportioned, beautifully presented accommodation stretching over three floors finished to a high specification following a recent refurbishment in 2021-2022. Dating from the 18th century, this traditional Lakeland property sits in a peaceful location at the foot of Orrest Head just a mere half mile from Windermere village, and close to the spectacular scenery and famous country pubs of the Troutbeck Valley.
Having been lovingly renovated Westwood is currently running as a successful holiday with Lakelovers and offers substantial and stylish accommodation for up to 8 people across four bedrooms, Westwood is ideal for family and friends and blends the traditional feel of wooden beams and fireplaces with comfortable and modern furnishings. The extensive accommodation comprises a dining kitchen with farmhouse style seating area, sitting room with feature fireplace and patio doors and cloakroom to the ground floor, to the first floor is a master bedroom with ensuite shower room, two further double/twin bedrooms and a family bathroom. The second floor leads up to a vaulted suite with double bedroom, dressing area and bathroom. The outside space is also highly prized and valuable parking for two cars is available in a parking bay along the private lane. A generous patio garden area offers a pleasant place to sit and dine out, with minimum fuss and low upkeep in mind, giving you more time to be out and about on the fells or sitting and relaxing, rather than weeding and mowing.
Equally suitable as a main, second or investment property; currently operating as a commercial holiday let through Lakelovers, the contents in the property are available by separate negotiation if a buyer wishes to enable the business to continue seamlessly during handover or, if you are looking for a private second home, the contents may still be useful as they will enable you to start enjoying the cottage straight away, before taking your time to put your own stamp on the interior.
Accommodation
From the private road in front of the property, a Lakeland stone wall enclose the patio fore garden and a gravel loading area and two slate tiled steps lead to the traditional solid wood front door. A traditional black outside light is positioned above the name sign “Westwood”. The door opens to
Ground Floor
Dining Kitchen
Attractively fitted with shaker style fronted kitchen cabinets complimented with solid granite worktops, backed with wood painted panelling. Units extend to two walls incorporating a gas range oven and Belfast sink unit with a central contrasting island opposite finished with an oak worktop and a breakfast bar with stool seating. Integral appliances comprise washing machine and dishwasher and set into an alcove is a freestanding Smeg Fridge/Freezer. The family sized dining area is neatly tucked away in a nook using farmhouse pew style benches. There is a extractor hood over the cooker, downlighters to the ceiling, oak flooring, traditional panelling and Victorian style radiators.
Sitting Room
The front of the cottage has full height patio doors and a separate sash window so this good sized room is lovely and bright which provides a pleasant open view to the patio garden. Central to the space is a feature log effect electric stove which sits on a slate hearth with exposed red brick behind and a substantial timber mantel above complete with alcoves either side. The room also features generous ceiling height with exposed oak beams. To the rear is a large storage cupboard.
Cloakroom
To the rear of the kitchen at the foot of the stairs is a downstairs WC facility with wash hand basin, storage and panelling to the walls.
First Floor
Stairs dog leg up with a pine balustrade to a generous landing with built in cupboard and skylight providing plenty of light.
Bedroom One with Ensuite Shower Room
The main bedroom with two sash windows to the front aspect, built in wardrobes with dressing table. Ensuite to the bedroom is an attractively modern tiled shower suite with walk in shower with raindrop head, large wash basin with storage under and WC, finished with wood effect flooring and spot lighting.
Bedroom Two
A good size double bedroom with fitted wardrobes, original feature fireplace and a window seat below a sash style window.
Bedroom Three
Currently a twin bedroom with space for wardrobes and a sash style window with window seat.
Bathroom
A good size house bathroom suite comprising panelled bath with centre taps and raindrop shower head over, pedestal wash basin and WC all finished in white. The bath and sink are attractively tiled with matching white panelling to the walls and bath side complimented by a woof effect laminate floor. The bathroom is finished with Victorian style towel radiator, illuminated wall mirror, double glazed window and extractor.
Second Floor
Stairs lead straight up from the first floor landing to a landing area which forms part of the attic suite. This landing area can be used as a dressing area and has low doorways between the trusses to the bedroom and bathroom either side.
Bedroom Four
A pleasant attic bedroom with a double bed featuring exposed beams and Lakeland stone, Velux window and eaves storage down the sides.
Bathroom
Recently refurbished, this suite is in good condition comprising a panelled corner bath with electric Mira shower over, pedestal wash basin and WC. The bathroom is finished with laminate flooring and has eaves storage and Velux window.
Outside
The outside space is all to the front of the cottage with a raised flagged patio area offering ample space for dining out; this can be accessed via the patio doors from the sitting room. The remaining area is gravelled and offers a parking area for off loading, this area could be utilised as further garden if landscaped and fenced in. The two designated spaces are located 20 yards down the lane, sign posted in a fenced off area for Westwood.
Directions
Leaving Windermere on the A591 take the road in the direction of Ambleside, taking your third exit when you reach the roundabout taking you on to Patterdale Road. Continue up Patterdale Road and take the next right hand turn, entering a private lane, continue straight ahead and follow the lane around, you will see the parking area for Westwood on your right hand side.
Services
All mains services connected. Gas central heating.
Tenure
Freehold.
Internet Speed
Standard download speed of 29 Mbps and upload speed of 4 Mpbs.
Rateable Value
£5,000. Actual amount payable £2,495. This could be reduced to ZERO if the purchaser is entitled to Small Business Rates Relief. More details can be obtained from the Local Authority Westmorland and Furness Council .
Anti Money Laundering Regulations (AML)
Due to the Money Laundering Regulations, now officially known as Money Laundering, Terrorist Financing and Transfer of Funds Regulations 2017 we are required to follow government legislation and carry out identification checks on all purchasers. We use a specialist third party company to conduct these checks at a charge of £40 + VAT per buyer once an offer has been accepted and you will be unable to proceed with the purchase of the property until these checks have been carried out. This charge is non-refundable.
Brochures
Brochure 1- COUNCIL TAXA payment made to your local authority in order to pay for local services like schools, libraries, and refuse collection. The amount you pay depends on the value of the property.Read more about council Tax in our glossary page.
- Ask agent
- PARKINGDetails of how and where vehicles can be parked, and any associated costs.Read more about parking in our glossary page.
- Off street
- GARDENA property has access to an outdoor space, which could be private or shared.
- Patio
- ACCESSIBILITYHow a property has been adapted to meet the needs of vulnerable or disabled individuals.Read more about accessibility in our glossary page.
- Ask agent
Westwood, Patterdale Road, Windermere, LA23 1NQ
Add an important place to see how long it'd take to get there from our property listings.
__mins driving to your place
Get an instant, personalised result:
- Show sellers you’re serious
- Secure viewings faster with agents
- No impact on your credit score
Your mortgage
Notes
Staying secure when looking for property
Ensure you're up to date with our latest advice on how to avoid fraud or scams when looking for property online.
Visit our security centre to find out moreDisclaimer - Property reference S1447017. The information displayed about this property comprises a property advertisement. Rightmove.co.uk makes no warranty as to the accuracy or completeness of the advertisement or any linked or associated information, and Rightmove has no control over the content. This property advertisement does not constitute property particulars. The information is provided and maintained by Matthews Benjamin, Windermere. Please contact the selling agent or developer directly to obtain any information which may be available under the terms of The Energy Performance of Buildings (Certificates and Inspections) (England and Wales) Regulations 2007 or the Home Report if in relation to a residential property in Scotland.
*This is the average speed from the provider with the fastest broadband package available at this postcode. The average speed displayed is based on the download speeds of at least 50% of customers at peak time (8pm to 10pm). Fibre/cable services at the postcode are subject to availability and may differ between properties within a postcode. Speeds can be affected by a range of technical and environmental factors. The speed at the property may be lower than that listed above. You can check the estimated speed and confirm availability to a property prior to purchasing on the broadband provider's website. Providers may increase charges. The information is provided and maintained by Decision Technologies Limited. **This is indicative only and based on a 2-person household with multiple devices and simultaneous usage. Broadband performance is affected by multiple factors including number of occupants and devices, simultaneous usage, router range etc. For more information speak to your broadband provider.
Map data ©OpenStreetMap contributors.




