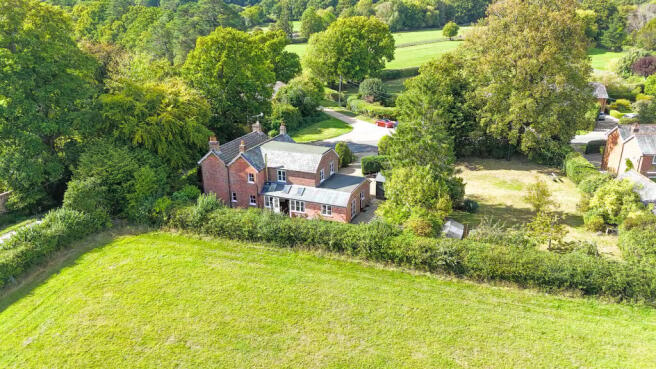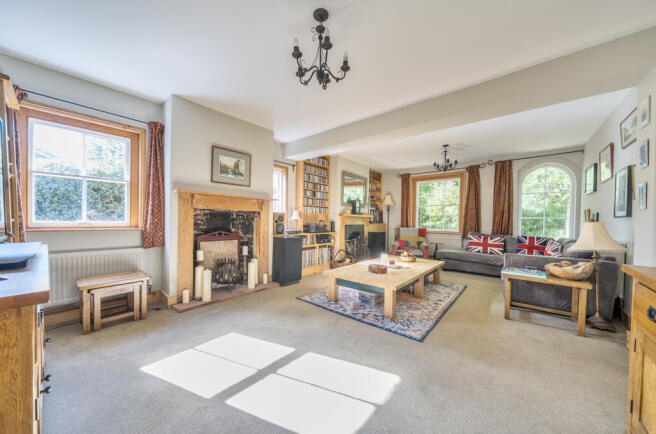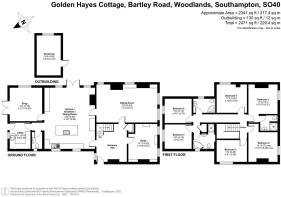
Bartley Road, Woodlands, Southampton, SO40

- PROPERTY TYPE
Detached
- BEDROOMS
6
- BATHROOMS
3
- SIZE
Ask agent
- TENUREDescribes how you own a property. There are different types of tenure - freehold, leasehold, and commonhold.Read more about tenure in our glossary page.
Freehold
Key features
- Six bedroom detached home
- Extended and reconfigured in recent years
- Vendor suited
- 2.7 acres of fields to the rear
- Ample off street parking
- Mature garden of approx. 0.4 acres
- Situated in a prime location within the village of Woodlands
Description
This beautiful detached six bedroom forest cottage is situated in a prime location within the village of Woodlands to the north of Lyndhurst. The property has been extended and reconfigured in recent years and is well presented and offers light generous accommodation.
The mature garden of approximately 0.4 acres, is a particular feature of the property and adjoins a further 2.7 acres of fields to the rear. Further benefits include ample off street parking.
Bartley is a traditional New Forest village situated between the National Park capital Lyndhurst and Cadnam. The village benefits from a junior school, village hall/community centre and post office with a well-stocked store. There are a number of fine restaurants and pubs within striking distance, including The Gamekeeper and still a real sense of forest community. There is also a mini Waitrose at the garden centre which also offers a John Lewis collection point for online orders.
The larger commercial centres of Southampton, Bournemouth and London are all easily accessible from the M27 which is within a short drive of Bartley. Ashurst train station is located approximately 2 miles away and offers direct rail access to London Waterloo.
Having undergone full renovation and extension in 2010, this property presents as a very generous family home in an ideal rural setting benefitting from wonderful views of the surrounding countryside.
Accessed via an oak-framed storm porch is a welcoming, wooden floored entrance hall with working fireplace and window to the side elevation, and under-stair cloak cupboard. A study with two large feature windows and built-in shelves and storage cupboards also benefits from a stunning open fireplace with brick surround and tiled hearth. The generously sized open plan kitchen diner offers a very sociable space with room for a dining table and sofa, served by a wood burner in the corner of the room. The kitchen, bespoke, hand crafted, designed and installed by John Willies Country Kitchens of Burley, comprises cupboards to base and wall height, wooden work surfaces, tiled splash backs, ample storage units, large larder unit and slate flooring with underfloor heating (which also extends to the utility room and downstairs w/c). There is space and plumbing for two integrated dishwashers, a fridge freezer, a central island with space for an integral wine fridge and Rangemaster Professional cooker with six ring gas hob and double oven.
The utility room is also bespoke, hand crafted, designed and installed by John Willies Country Kitchens of Burley, to match the kitchen. There is space for a washing machine and tumble dryer. The heating is served by a new boiler. A water softener is located in one of the base units. A stable door leads to the rear patio.
The sitting room has four large windows to the side and front elevation with stunning feature cast-iron fireplace with wooden surround, built-in shelves and cupboards. A snug to the side of the property offers many other living space options with dual aspect windows and patio doors to the garden. A downstairs w/c and utility room can also be found to the ground floor.
Accessed via a turned wooden staircase, the first floor boasts six generous double bedrooms, the principal bedroom benefitting from a working fireplace and an en-suite comprising w/c, pedestal basin, shower cubicle and heated towel rail. The family bathroom comprises a corner bath, heated towel rail, w/c, pedestal basin and separate shower cubicle. An additional shower room provides a corner shower, w/c, pedestal basin, large heated towel rail and half opaque window offering lovely views over the neighbouring fields.
To the outside, a wooden five bar gate grants access to the generous gravelled driveway providing parking for several vehicles. There is a large, lawned area to the side with mature fruit trees, several sheds, and a patio area ideal for al fresco dining, a raised decking area and pergola covered with an established grape vine, with paved patio area and a further rear patio with wrap-around garden.
Additional Information:
Tenure: Freehold
Council Tax Band: F
Energy Performance Rating: C Current: 71 Potential: 80
Services: Mains gas, electric, water and drainage
Heating: Hive controlled gas central heating
Property Construction: Standard construction
Flood Risk: Very low
Conservation Area: Forest North East
Broadband: ADSL Copper-based phone landline
Superfast broadband with speeds of up to 35 Mbps is available at the property (Ofcom).
Mobile Signal/Coverage: No known issues, buyer to check with their provider for further clarity.
The property is affected by a Tree Preservation Order (TPO).
Brochures
Brochure 1- COUNCIL TAXA payment made to your local authority in order to pay for local services like schools, libraries, and refuse collection. The amount you pay depends on the value of the property.Read more about council Tax in our glossary page.
- Band: F
- PARKINGDetails of how and where vehicles can be parked, and any associated costs.Read more about parking in our glossary page.
- Driveway
- GARDENA property has access to an outdoor space, which could be private or shared.
- Ask agent
- ACCESSIBILITYHow a property has been adapted to meet the needs of vulnerable or disabled individuals.Read more about accessibility in our glossary page.
- Ask agent
Bartley Road, Woodlands, Southampton, SO40
Add an important place to see how long it'd take to get there from our property listings.
__mins driving to your place
Get an instant, personalised result:
- Show sellers you’re serious
- Secure viewings faster with agents
- No impact on your credit score
Your mortgage
Notes
Staying secure when looking for property
Ensure you're up to date with our latest advice on how to avoid fraud or scams when looking for property online.
Visit our security centre to find out moreDisclaimer - Property reference 26611998. The information displayed about this property comprises a property advertisement. Rightmove.co.uk makes no warranty as to the accuracy or completeness of the advertisement or any linked or associated information, and Rightmove has no control over the content. This property advertisement does not constitute property particulars. The information is provided and maintained by Spencers, Brockenhurst. Please contact the selling agent or developer directly to obtain any information which may be available under the terms of The Energy Performance of Buildings (Certificates and Inspections) (England and Wales) Regulations 2007 or the Home Report if in relation to a residential property in Scotland.
*This is the average speed from the provider with the fastest broadband package available at this postcode. The average speed displayed is based on the download speeds of at least 50% of customers at peak time (8pm to 10pm). Fibre/cable services at the postcode are subject to availability and may differ between properties within a postcode. Speeds can be affected by a range of technical and environmental factors. The speed at the property may be lower than that listed above. You can check the estimated speed and confirm availability to a property prior to purchasing on the broadband provider's website. Providers may increase charges. The information is provided and maintained by Decision Technologies Limited. **This is indicative only and based on a 2-person household with multiple devices and simultaneous usage. Broadband performance is affected by multiple factors including number of occupants and devices, simultaneous usage, router range etc. For more information speak to your broadband provider.
Map data ©OpenStreetMap contributors.








