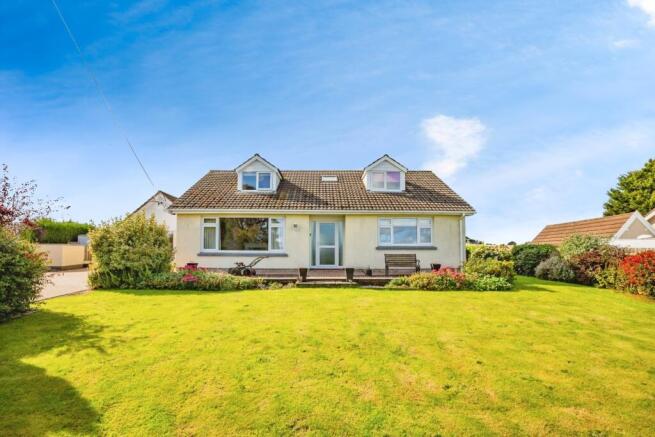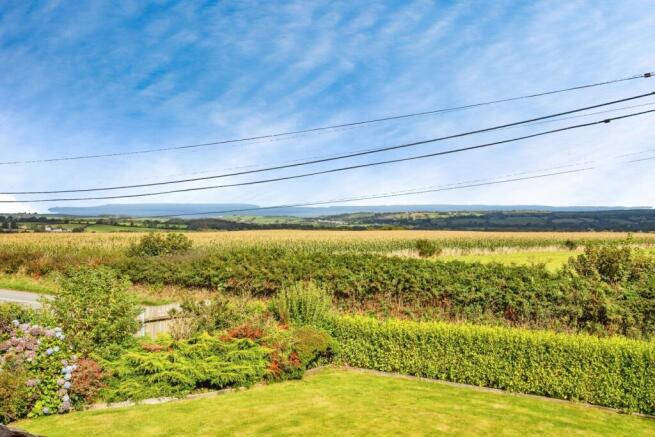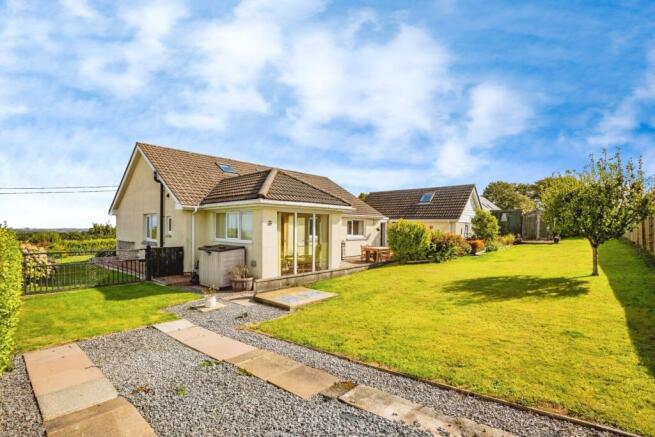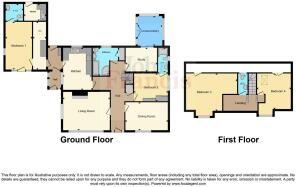4 bedroom bungalow for sale
Mydroilyn, Lampeter, Ceredigion, SA48

- PROPERTY TYPE
Bungalow
- BEDROOMS
4
- BATHROOMS
2
- SIZE
Ask agent
- TENUREDescribes how you own a property. There are different types of tenure - freehold, leasehold, and commonhold.Read more about tenure in our glossary page.
Freehold
Key features
- 1/4 Acre Plot
- 3 Double Bedrooms
- 3 Reception Rooms
- South Facing Garden
- Self-contained 1 Bedroom Annexe
- 10 Minute Drive to New Quay and Aberaeron!
- Income Potential
- Enjoying Far-Reaching Sea Views Across the Open Peninsula Landscape
Description
Situated just outside the peaceful village of Mydroilyn, this charming three-bedroom detached dormer bungalow offers a perfect mix of countryside calm and beautiful sea views, set on a generous quarter-acre plot. The home features three comfortable double bedrooms, including an ensuite, a family bathroom, and an additional WC, making it ideal for family living. There are three versatile reception rooms—a cosy living room, dining room, and bright conservatory—that provide plenty of space for relaxing or entertaining. The property also includes a self-contained one-bedroom annexe with a kitchenette and wet room, perfect for guests, extended family, or even rental income. Outside, the well-maintained wrap-around gardens are a real highlight, featuring a south-facing flagstone patio, mature shrubs, raised vegetable beds, a greenhouse, and sheds, all enjoying far-reaching sea views. A spacious driveway offers plenty of parking.
The location is equally appealing, with the village of Mydroilyn offering a quiet, rural setting while still being close to everyday conveniences. Within a short drive, you’ll find the charming towns of New Quay and Aberaeron, both just 10 minutes away. New Quay is known for its sandy beaches, harbour, local shops, pubs, and cafés, as well as popular boat trips including dolphin spotting. Aberaeron boasts a picturesque Georgian harbour, a variety of independent shops, supermarkets, cafés, restaurants, and a medical centre. Nearby villages such as Llanarth provide a primary school, village shop, and a welcoming pub. For secondary education, Aberaeron Comprehensive School is within easy reach, while further education is available at the University of Wales Trinity Saint David in Lampeter. This combination of peaceful countryside living, stunning sea views, spacious accommodation, and convenient local amenities makes this property a fantastic opportunity in one of West Wales’ most desirable locations.
Entrance Hall
4.33m x 7.39m
With carpeted flooring, two wall mounted radiators, an under-stairs storage cupboard and a front facing frosted UPVC external door.
Living Room
5.01m x 4.07m
Featuring carpeted flooring, an electric fire with a mantelpiece above, a front-facing double glazed UPVC picture window offering far-reaching sea views, a side-facing UPVC window, and a wall-mounted radiator
Dining Room
4.55m x 3.01m
with carpeted flooring, a front facing UPVC window, a wall mounted radiator and feature lighting.
Kitchen
3.06m x 4.52m
Fitted with vinyl flooring, a range of wall and base units with worktops over, a stainless steel sink and drainer, tiled splashbacks throughout, a four-ring electric hob with extractor hood above, an eye-level cooker and grill, a rear-facing UPVC window, and a wall-mounted radiator
Front Porch
1.26m x 1.72m
Access via a half glazed UPVC door with tiled flooring and dual aspect windows, door leading to inner hallway with vinyl flooring, a wall mounted radiator, and built in storage cupboards.
Utility Room
1.4m x 5.12m
with laminate flooring, spotlights throughout, plumbing for a washing machine and a wall and floor unit with worktop over.
Office/ Snug
3.36m x 2.61m
a versatile room, with carpeted flooring, a wall mounted radiator, and internal UPVC French doors leading to:
Conservatory
2.63m x 3.19m
with laminate flooring, wrap around UPVC windows, external UPVC doors leading to the rear patio, a Velux window and a ceiling fitted fan.
Landing
4.41m x 4.01m
a split level landing with carpeted flooring and a Velux window
Bedroom 1
5.19m x 3.95m
A spacious double room with carpeted flooring, a front-facing UPVC window offering far-reaching sea views, a built-in wardrobe, access to eaves storage, a wall-mounted radiator, and vaulted ceilings
Bedroom 2
3.63m x 3.82m
A spacious double room with carpeted flooring, a wall mounted radiator, access to eaves storage, a front facing UPVC window, a Velux window and vaulted ceilings.
W/C
1.48m x 2.2m
with laminate flooring, a ceramic basin with tiled splashback, a low level W/C, a wall mounted radiator and a Velux window.
Bedroom 3 (GF)
2.84m x 5.12m
a spacious ground floor double room with carpeted flooring, a side facing UPVC window with sea views, a wall mounted radiator, a ceiling fitted light and a door leading to:
Ensuite Bathroom
1.09m x 2.91m
with laminate flooring, a ceramic basin and low level W/C, a walk in shower cubicle, half tiled walls, a wall mounted radiator and a side facing frosted UPVC window.
Family Bathroom
2.73m x 3m
The bathroom features laminate flooring, a fully tiled shower cubicle and bath, a combination vanity unit with wash hand basin, WC, and built-in storage, a rear-facing UPVC window, and a wall-mounted towel radiator
Annexe:
Bedroom 4
2.84m x 5.12m
A spacious double room with half laminate, half carpeted flooring, a front-facing UPVC window and external UPVC door, a wall-mounted radiator, a side-facing window, and spotlights throughout. Includes a hatch to a generously sized loft with electric supply and Velux windows, and a door leading to:
Kitchenette
2.36m x 1.81m
Featuring laminate flooring, a range of wall and base units with worktops over, a stainless steel bowl sink and drainer with mixer tap, tiled splashbacks throughout, a wall-mounted radiator, and a rear UPVC half-glazed external door providing access to the rear garden
Wet Room
1.88m x 1.81m
A purpose-built wet room featuring ceramic tiled wood effect flooring, a low-level WC, a ceramic basin, an overhead shower with privacy curtain, fully waterproof panelled walls, a wall-mounted towel radiator, and spotlights throughout
EXTERNAL
The property sits on roughly 1/4 acre. To the front of the property, there is a spacious driveway providing off-street parking for 3+ vehicles, alongside a generous lawn bordered by mature hedging for added privacy and a gravelled area for low-maintenance appeal. An elevated patio, positioned at the front and enjoying sea views, is currently used by the self-contained one-bedroom annexe — ideal for relaxing or entertaining. The garden wraps around the property, leading to a beautifully maintained, south-facing rear garden. This area features a flagstone patio, perfect for outdoor dining, a lawned section with raised vegetable beds, two sheds, and a greenhouse — ideal for keen gardeners. The rear garden is bordered with mature shrubs and flowering plants, offering colour and privacy throughout the seasons. Additionally, there is a hardstanding area at the rear, previously used to accommodate a caravan, with gated access providing further practicality and flexibility.
- COUNCIL TAXA payment made to your local authority in order to pay for local services like schools, libraries, and refuse collection. The amount you pay depends on the value of the property.Read more about council Tax in our glossary page.
- Band: D
- PARKINGDetails of how and where vehicles can be parked, and any associated costs.Read more about parking in our glossary page.
- Driveway
- GARDENA property has access to an outdoor space, which could be private or shared.
- Yes
- ACCESSIBILITYHow a property has been adapted to meet the needs of vulnerable or disabled individuals.Read more about accessibility in our glossary page.
- Ask agent
Mydroilyn, Lampeter, Ceredigion, SA48
Add an important place to see how long it'd take to get there from our property listings.
__mins driving to your place
Get an instant, personalised result:
- Show sellers you’re serious
- Secure viewings faster with agents
- No impact on your credit score
Your mortgage
Notes
Staying secure when looking for property
Ensure you're up to date with our latest advice on how to avoid fraud or scams when looking for property online.
Visit our security centre to find out moreDisclaimer - Property reference LAM250202. The information displayed about this property comprises a property advertisement. Rightmove.co.uk makes no warranty as to the accuracy or completeness of the advertisement or any linked or associated information, and Rightmove has no control over the content. This property advertisement does not constitute property particulars. The information is provided and maintained by John Francis, Lampeter. Please contact the selling agent or developer directly to obtain any information which may be available under the terms of The Energy Performance of Buildings (Certificates and Inspections) (England and Wales) Regulations 2007 or the Home Report if in relation to a residential property in Scotland.
*This is the average speed from the provider with the fastest broadband package available at this postcode. The average speed displayed is based on the download speeds of at least 50% of customers at peak time (8pm to 10pm). Fibre/cable services at the postcode are subject to availability and may differ between properties within a postcode. Speeds can be affected by a range of technical and environmental factors. The speed at the property may be lower than that listed above. You can check the estimated speed and confirm availability to a property prior to purchasing on the broadband provider's website. Providers may increase charges. The information is provided and maintained by Decision Technologies Limited. **This is indicative only and based on a 2-person household with multiple devices and simultaneous usage. Broadband performance is affected by multiple factors including number of occupants and devices, simultaneous usage, router range etc. For more information speak to your broadband provider.
Map data ©OpenStreetMap contributors.







