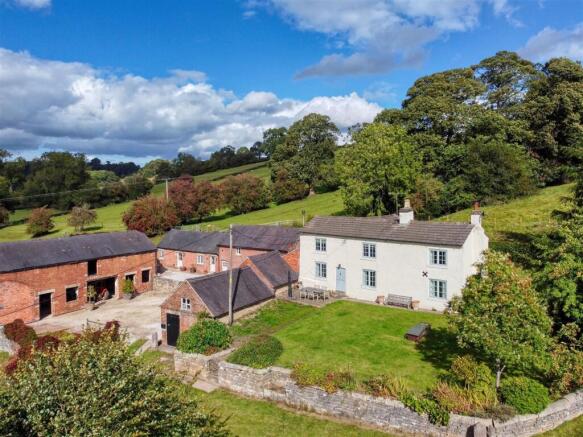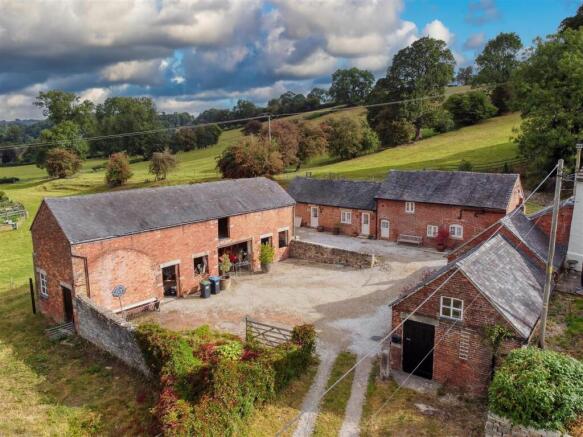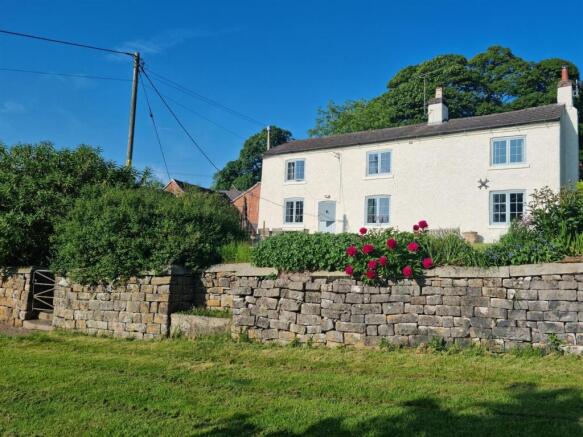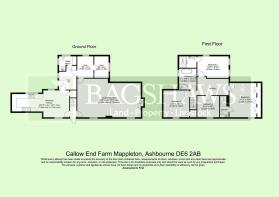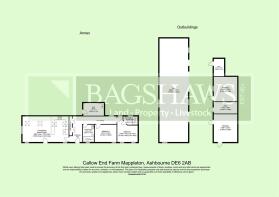Callow End Farm, Mappleton

- PROPERTY TYPE
Character Property
- BEDROOMS
6
- BATHROOMS
5
- SIZE
Ask agent
- TENUREDescribes how you own a property. There are different types of tenure - freehold, leasehold, and commonhold.Read more about tenure in our glossary page.
Freehold
Key features
- Detached Farmhouse
- Four Bedrooms
- Stunning Views
- Two Bedroom Barn Conversion
- Stables
- Traditional Barn
- Paddock
- 1.75 Acres in all
- Enquiries to Ashbourne Office
Description
Overview - An opportunity to acquire possibly the best located house in the sought after village of Mappleton. It is situated just over a mile from Ashbourne town centre but in peaceful and beautiful countryside overlooking the Dove Valley.
The house is elevated above the valley enjoying seclusion and outstanding views.
The 4 bedroomed farmhouse is complemented with a 2 bedroomed barn conversion, some stables and a large traditional barn that did have planning for conversion into another house.
In addition there is a grass paddock behind the house and gardens to the house and cottage
Location - Callow End Farm is on the edge of the village of Mappleton a mile from Ashbourne and benefits from a thriving local community including a Church, Pub and Village Social Club.
The village is a conservation area and sits alongside the River Dove just outside the Peak District National Park boundary. Fishing, riding, cycling and walking are all in the immediate vicinity.
Directions - From Ashbourne proceed down Mappleton Lane, past Callow Hall Hotel and the property will be the next on the right just before the 30 mph speed sign.
What3words///baker. likewise.approach
The Farm House - The farm house was constructed around the mid 1700’s but has been completed modernised and upgraded to suit modern day living.
On the ground floor is a large Kitchen /Breakfast Room, the kitchen was hand made in solid wood with granite work tops and has a four oven aga. From the back Hall/Boot Room there is a downstairs Cloakroom with large cupboard holding the washing machine and dryer. There is a further door into the Snug and from that steps down to a semi Cellar/Store Room.
The door from the Snug or from the front Hall leads to the large Reception Room which benefits from under floor heating. The windows have hand made shutters and there are beautiful views across the Dove Valley and Okeover Park. There is also a stone fireplace with wood burning stove.
The accommodation on the first floor includes four double bedrooms, two of which have en suite shower rooms and a family bathroom.
The Master Bedroom has a range of hand made fitted wardrobes providing significant storage space. The Guest Bedroom with its en suite Shower Room has under floor heating as has the family Bathroom, together with an internally wired sound system. The free standing bath has one of the most delightful views in Derbyshire looking directly at Thorpe Cloud.
The Barn - The Barn was converted a year ago from the original dairy and cow sheds and comprises of two double Bedrooms, two Shower Rooms and a large open plan Kitchen/Reception room with stunning views towards Thorpe Cloud and over the Dove Valley.
The whole property has kardean wood effect flooring throughout and the main Reception Room and Master Bedroom have an attractive, spacious feeling with exposed rafters.
There is an attic room accessed via a ladder which has potential for conversion to another bedroom. It has the heating and electrical work in place.
There is also a stone built Boiler/Store Room attached to the rear of the Barn which contains the oil fired boiler.
Externally - The buildings are all traditional red brick construction and include a range of three stables and tool shed and a further two storey building known as “The Granary” which is used for general storage and garaging.
The buildings sit around a central courtyard and the house and barn each have areas of lawned gardens with shrubs and trees.
The paddock lies to the rear of the house and is surrounded by mature trees and with a separate field access for machinery and livestock. All the buildings have exceptional views over the unspoilt Dove Valley and Thorpe Cloud.
General Information -
Services - The property is connected to mains water, three phase electricity and mains drainage. Both the farm house and cottage have separate oil fired central heating systems and the farm house has an oil fired four oven aga which also provides hot water.
Tenure And Possession - The property is sold Freehold with vacant possession upon completion.
Sporting, Timber And Mineral Rights - Timber and mineral rights are included insofar as they exist but the sporting rights are specifically excluded.
Rights Of Way, Wayleaves And Easements - The property is sold subject to and with the benefit of all rights of way, easements and wayleaves whether or not defined in these particulars. The driveway is owned by the Okeover Estate and the property benefits from a right of way over it and if desired to upgrade it.
There is an overage on the property should it be developed and sold off in parts.. The property benefits from a restriction on the land in front of it that no development can take place thereby protecting the view in perpetuity.
Fixtures And Fittings - Only those fixtures and fittings referred to in the sale particulars are included in the purchase price. Bagshaws have not tested any equipment, fixtures, fittings or services and no guarantee is given that they are in good working order.
Local Planning Authority - Derbyshire Dales District Council.
Viewings - Strictly by appointment through the Ashbourne Office of Bagshaw's as sole agents on or e-mail: .
Council Tax Band - Awaiting revision since completion of The Barn conversion. The house is Council Tax E at present.
Epc - Awaiting
Method Of Sale - The property is for sale by private treaty. It is being sold by a member of Bagshaws Staff.
Broadband Connectivity - It is understood that the property benefits from a satisfactory broadband service via BT, however, due to the property's location, connection speeds may fluctuate. We recommend that prospective purchasers consult to obtain an estimated broadband speed for the area.
Mobile Network Coverage - The property is well-situated for mobile signal coverage and is expected to be served by a broad range of providers. Prospective purchasers are encouraged to consult the Ofcom website ( to obtain an estimate of the signal strength for this specific location.
Personal Interest - Please note that one of the vendors is a member of Bagshaws LLP.
Agents Notes - Bagshaws LLP have made every reasonable effort to ensure these details offer an accurate and fair description of the property. The particulars are produced in good faith, for guidance only and do not constitute or form an offer or part of the contract for sale. Bagshaws LLP and their employees are not authorised to give any warranties or representations in relation to the sale and give notice that all plans, measurements, distances, areas and any other details referred to are approximate and based on information available at the time of printing.
Brochures
Callow End Farm, Mappleton VPB 2.pdfBrochure- COUNCIL TAXA payment made to your local authority in order to pay for local services like schools, libraries, and refuse collection. The amount you pay depends on the value of the property.Read more about council Tax in our glossary page.
- Band: E
- PARKINGDetails of how and where vehicles can be parked, and any associated costs.Read more about parking in our glossary page.
- Yes
- GARDENA property has access to an outdoor space, which could be private or shared.
- Yes
- ACCESSIBILITYHow a property has been adapted to meet the needs of vulnerable or disabled individuals.Read more about accessibility in our glossary page.
- Ask agent
Callow End Farm, Mappleton
Add an important place to see how long it'd take to get there from our property listings.
__mins driving to your place
Get an instant, personalised result:
- Show sellers you’re serious
- Secure viewings faster with agents
- No impact on your credit score
Your mortgage
Notes
Staying secure when looking for property
Ensure you're up to date with our latest advice on how to avoid fraud or scams when looking for property online.
Visit our security centre to find out moreDisclaimer - Property reference 34176844. The information displayed about this property comprises a property advertisement. Rightmove.co.uk makes no warranty as to the accuracy or completeness of the advertisement or any linked or associated information, and Rightmove has no control over the content. This property advertisement does not constitute property particulars. The information is provided and maintained by Bagshaws, Ashbourne. Please contact the selling agent or developer directly to obtain any information which may be available under the terms of The Energy Performance of Buildings (Certificates and Inspections) (England and Wales) Regulations 2007 or the Home Report if in relation to a residential property in Scotland.
*This is the average speed from the provider with the fastest broadband package available at this postcode. The average speed displayed is based on the download speeds of at least 50% of customers at peak time (8pm to 10pm). Fibre/cable services at the postcode are subject to availability and may differ between properties within a postcode. Speeds can be affected by a range of technical and environmental factors. The speed at the property may be lower than that listed above. You can check the estimated speed and confirm availability to a property prior to purchasing on the broadband provider's website. Providers may increase charges. The information is provided and maintained by Decision Technologies Limited. **This is indicative only and based on a 2-person household with multiple devices and simultaneous usage. Broadband performance is affected by multiple factors including number of occupants and devices, simultaneous usage, router range etc. For more information speak to your broadband provider.
Map data ©OpenStreetMap contributors.
