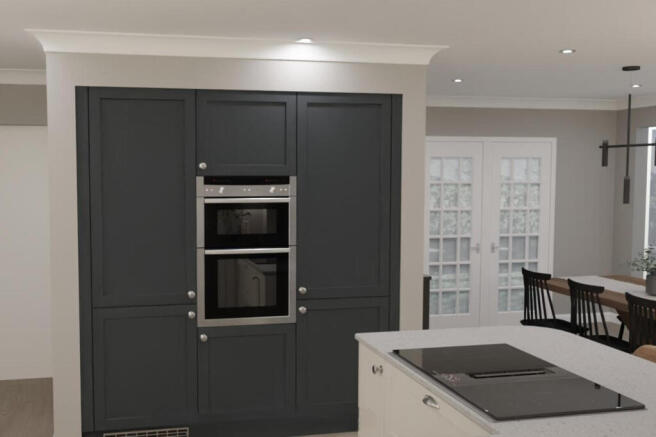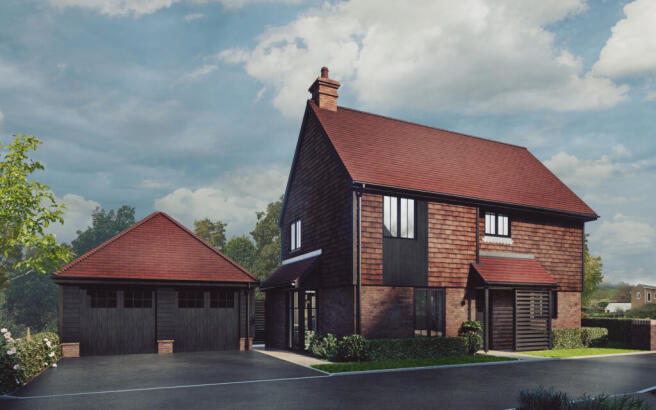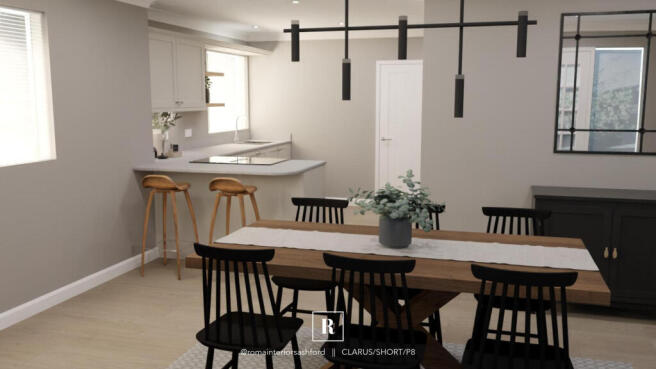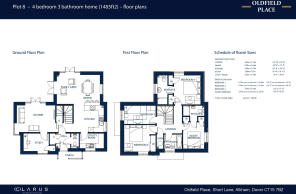
Oldfield Place, Short Lane, Alkham, CT15 7BZ

- PROPERTY TYPE
Detached
- BEDROOMS
4
- BATHROOMS
3
- SIZE
1,486 sq ft
138 sq m
- TENUREDescribes how you own a property. There are different types of tenure - freehold, leasehold, and commonhold.Read more about tenure in our glossary page.
Freehold
Description
Set within the picturesque, soughtafter village of Alkham, Oldfield Place is an exclusive collection of just eight luxurious 3 and 4-bedroom homes. This private cul-de-sac offers a perfect blend of modern living and classic village charm. Built by renowned local developer Clarus Homes, every aspect has been carefully considered to deliver a truly exceptional home.
Exclusive Development: One of just eight contemporary homes in a private cul-de-sac.
Prime Location: Nestled in the highly sought-after village of Alkham, an Area of Outstanding Natural Beauty.
Four-Bedroom Home: A spacious family home with a well-designed, open-plan layout.
Luxury Kitchen: Impressive designer kitchen with breakfast bar, premium appliances, and a Quooker boiling tap.
Multiple En-suites: The main bedroom and bedroom two both feature private en-suite shower rooms.
Fantastic Outside Space: Sits on a larger than usual plot with a detached double garage and ample parking.
Excellent Connectivity: Less than 4 miles from the M20, with easy access to the Eurotunnel.
Village Life on Your Doorstep: Walking distance to the village pub, hall, and historic church.
High-Quality Build: Built by renowned local developer Clarus Homes with a 10-year build warranty.
Modern Features: Includes a car charging point, super-fast fiber broadband, and a security alarm.
Plot 8: A Spacious Four-Bedroom Family Haven
Plot 8 is a magnificent four-bedroom detached home, thoughtfully designed for a modern family lifestyle. As you step inside, the entrance hall provides a convenient cupboard for coats and shoes and a separate cloakroom for guests.
The ground floor flows into a versatile, open-plan space. The formal lounge, featuring French doors that open to the rear garden and a stunning full-height corner window, is a bright and airy room for relaxing. A separate study at the front of the house offers a dedicated space for remote work or study. The impressive kitchen is a chef's dream, with a superb selection of units and a central breakfast bar—ideal for quick family breakfasts. This space opens up to a dining and family area, with windows and French doors on two sides that create a seamless connection to the garden, perfect for indoor-outdoor living. A separate utility room adds to the home's practicality.
Upstairs, the layout is designed for comfort and privacy. The main bedroom includes a private en-suite shower room and built-in wardrobes. Bedroom 2 also features its own en-suite and twin wardrobes. Bedroom 3 has a built-in wardrobe, while bedroom 4 remains a generously sized single room. A main family bathroom serves the remaining bedrooms.
This home sits on a larger-than-usual plot and comes with a detached double garage and ample parking, providing a great amount of outdoor space.
A Blend of Luxury and Village Life
These new family homes are finished to an outstanding specification, boasting high-end features throughout. Enjoy the convenience of multiple en-suite bathrooms and the elegance of designer kitchens. Each home at Oldfield Place offers beautiful, far-reaching views of the Alkham Valley, creating a peaceful backdrop for everyday life.
Alkham is set within an Area of Outstanding Natural Beauty, ensuring a serene environment while still offering excellent connections to the coast and the vibrant city of Canterbury. Village amenities, including the village hall, the award-winning pub "The Marquis of Granby," and a historic 12th-century church, are all just a short walk away.
Explore the Surrounding Area
Folkestone: Just five miles away, the coastal town of Folkestone is experiencing a renaissance. The lively Arts Quarter and Harbour Arm are becoming popular destinations for culture and leisure.
Schools: The area is well-served by local primary schools, and a school bus service provides transport to highly regarded senior and grammar schools in both Folkestone and Dover.
Excellent Transport Connections
Oldfield Place offers superb connectivity. You’ll be less than four miles from Junction 12 of the M20 motorway, making travel to Heathrow or Gatwick airports quick and easy. For international travel, the Folkestone Eurotunnel is only 10 miles away, providing a swift 35-minute journey to France.
Superior Specification
Kitchen Features
- Bespoke Designer Fitted Kitchens in a choice of door finish complete with soft close doors and drawers, 1 ½ bowl stainless steel sink
- Laminate worktops are provided in a choice of colours.*
- Appliances include built-in single oven, induction hob, fully integrated fridge freezer, fully integrated dishwasher, free-standing washing machine.
- Ceramic tiled flooring in a choice of colours.*
- Isolator grid switch to all kitchen electrical equipment engraved with relevant appliance.
- Inset low energy downlighters and under cupboard lighting.
Bathroom Features
- Contemporary style suites by Geberit Ceramics.
- Bath with shower over and glass screen to main bathroom.
- Shower enclosure to en-suites.
- Ceramic wall tiling to bath and shower areas in a choice of colours. Fully tiled over baths and shower enclosures, half height tiling to basin and WC walls.*
- Chrome heated towel warmers.
- Inset low energy downlighters.
Electrical Features
- Car charging point.
- Ample power points throughout.
- Ventilation extractor to kitchen, bathroom and en-suite.
- Shaver point to bathroom and en-suite.
- Light provided in loft.
- External double socket to rear elevation.
- External light adjacent to all front and rear doors.
- Telephone point to hall, kitchen, living room and all bedrooms.
- TV point to living room, kitchen (at high level) and all bedrooms.
Finishing Touches
- Finished in white supermatt emulsion.
- Contemporary skirting and architrave in white eggshell finish.
- Oak veneer cottage style feature doors throughout with chrome door furniture.
- Loft ladder installed with trap hatch.
- PVCu double glazed windows in black external finish incorporating lockable furniture. French doors as shown.
Heating and Energy Efficiency
- Air source heat pump central heating.
- Thermal insulation to floors, walls and roof void.
Environmental
- 100% FSC Certified Timber used throughout.
Security & Peace of Mind
- High security front door incorporating five-point locking colour black.
- Security alarm incorporating movement detectors and door contacts.
- Windows incorporate lockable furniture except where fire escape/access.
- Mains operated smoke detectors with battery back-up.
- Video doorbell push to each home.
- CO2 detectors.
External Features
- Tarmac drive.
- Front and rear landscaped gardens with planting and seeded or turf depending on season.
- Indian sandstone slabs to path and patio.
- External cold water tap.
- 1.80m high timber fencing dividing the gardens of each property.
General
- Each property benefits from a 10 Year build warranty.
- Designated aftercare service.
*From a selected range and subject to stage of build.
For more information or to arrange a viewing, contact us today. Don't miss your chance to secure one of these beautiful new homes.
Disclaimer
The Agent, for themselves and for the vendors of this property whose agents they are, give notice that:
(a) The particulars are produced in good faith, are set out as a general guide only, and do not constitute any part of a contract
(b) No person within the employment of The Agent or any associate of that company has any authority to make or give any representation or warranty whatsoever, in relation to the property.
(c) Any appliances, equipment, installations, fixtures, fittings or services at the property have not been tested by us and we therefore cannot verify they are in working order or fit for purpose.
Lounge
Brochures
Property Brochure- COUNCIL TAXA payment made to your local authority in order to pay for local services like schools, libraries, and refuse collection. The amount you pay depends on the value of the property.Read more about council Tax in our glossary page.
- Ask agent
- PARKINGDetails of how and where vehicles can be parked, and any associated costs.Read more about parking in our glossary page.
- Yes
- GARDENA property has access to an outdoor space, which could be private or shared.
- Yes
- ACCESSIBILITYHow a property has been adapted to meet the needs of vulnerable or disabled individuals.Read more about accessibility in our glossary page.
- Ask agent
Energy performance certificate - ask agent
Oldfield Place, Short Lane, Alkham, CT15 7BZ
Add an important place to see how long it'd take to get there from our property listings.
__mins driving to your place
Get an instant, personalised result:
- Show sellers you’re serious
- Secure viewings faster with agents
- No impact on your credit score
Your mortgage
Notes
Staying secure when looking for property
Ensure you're up to date with our latest advice on how to avoid fraud or scams when looking for property online.
Visit our security centre to find out moreDisclaimer - Property reference 2562. The information displayed about this property comprises a property advertisement. Rightmove.co.uk makes no warranty as to the accuracy or completeness of the advertisement or any linked or associated information, and Rightmove has no control over the content. This property advertisement does not constitute property particulars. The information is provided and maintained by Distinctive Homes, South East. Please contact the selling agent or developer directly to obtain any information which may be available under the terms of The Energy Performance of Buildings (Certificates and Inspections) (England and Wales) Regulations 2007 or the Home Report if in relation to a residential property in Scotland.
*This is the average speed from the provider with the fastest broadband package available at this postcode. The average speed displayed is based on the download speeds of at least 50% of customers at peak time (8pm to 10pm). Fibre/cable services at the postcode are subject to availability and may differ between properties within a postcode. Speeds can be affected by a range of technical and environmental factors. The speed at the property may be lower than that listed above. You can check the estimated speed and confirm availability to a property prior to purchasing on the broadband provider's website. Providers may increase charges. The information is provided and maintained by Decision Technologies Limited. **This is indicative only and based on a 2-person household with multiple devices and simultaneous usage. Broadband performance is affected by multiple factors including number of occupants and devices, simultaneous usage, router range etc. For more information speak to your broadband provider.
Map data ©OpenStreetMap contributors.





