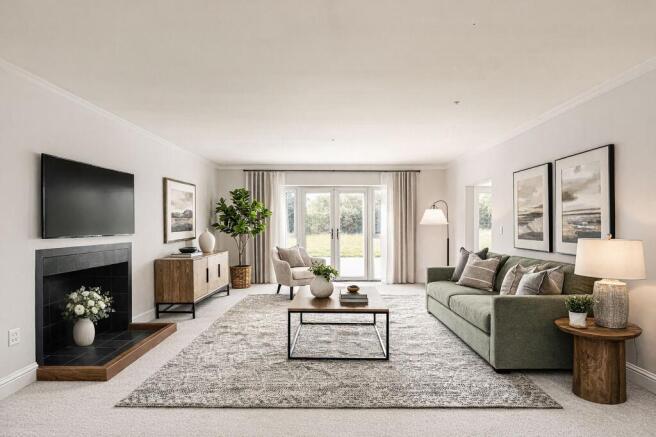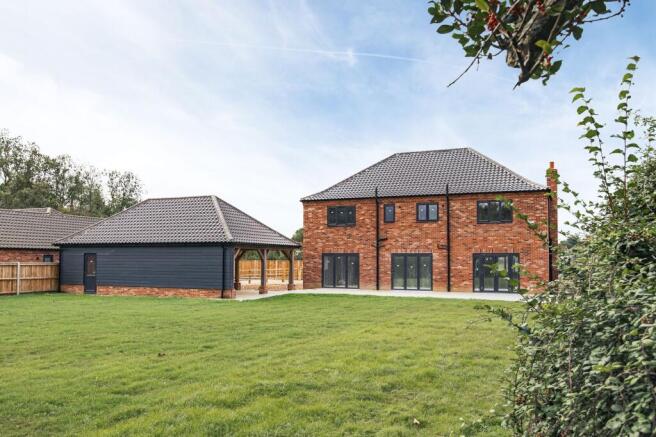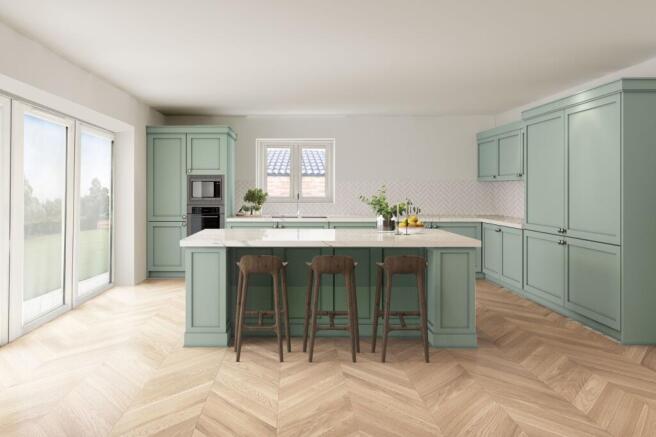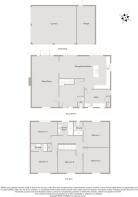
Chain Free Georgian Inspired New Home in Little Fransham

- PROPERTY TYPE
Detached
- BEDROOMS
5
- BATHROOMS
3
- SIZE
2,280 sq ft
212 sq m
- TENUREDescribes how you own a property. There are different types of tenure - freehold, leasehold, and commonhold.Read more about tenure in our glossary page.
Freehold
Key features
- Opportunity To Choose From a Range of Kitchens and Bathrooms
- Georgian Inspired Detached Home
- Five Double Bedrooms
- Three Bathrooms
- Dual Aspect Sitting Room with Fireplace
- Kitchen/Dining/Family Room with Double Bi-Folding Doors to the Patio
- Double Oak Cart-Lodge and Garage
- Extensive Garden and Driveway
- Six Year Professional Consultants Certificate
Description
Meadow Close House is a Georgian inspired, detached five bedroom home with a substantial plot and garden.
This stunning home is being offered with the opportunity for the buyer to select all their personalised finishing touches.
On arrival, the impressive double fronted façade with oversized oak porch immediately impresses. A double cart-lodge with beautiful oak pillars and a garage provides practicality, whilst the driveway has further room for numerous vehicles.
The ground floor offers a spacious hallway, fabulous dual aspect sitting room with fireplace for a stove, L-shaped kitchen/dining/family room, utility room with access to the outside and WC.
The first floor has five superb double bedrooms, which are complemented by three bathrooms.
The rear garden is absolutely outstanding and has already been successfully seeded to provide a wonderful lawn, accompanied by an extensive porcelain tiled patio, perfect for outdoor dining in the warmer months.
RWDUFFIELD LTD
RWDUFFIELD Ltd are a local developer renowned for building executive homes of outstanding quality on large spacious plots.
ROOM MEASUREMENTS
GROUND FLOOR
Kitchen/Dining/Family Room 27’5” x 17’3” (8.36m x 5.26m)
Sitting Room 7’3” x 14’4” (8.31m x 4.37m)
FIRST FLOOR
Bedroom One 13’9” x 13’7” (4.19m x 4.14m)
Bedroom Two 13’9” x 13’4” (4.19m x 4.06m)
Bedroom Three 14’5” x 11’3” (4.39m x 3.43m)
Bedroom Four 14’5” x 11’3” (4.39m x 3.43m)
Bedroom Five 13’4” x 9’4” (4.06m x 2.84m)
SPECIFICATION
Buyers have the opportunity to select their own finishing touches such as:
Choice of kitchen cabinetry and worktops, from a given budget
Choice of bathrooms, from a given budget
Choice of doors and flooring
LITTLE FRANSHAM
Nestled in the heart of Norfolk, Little Fransham is a picturesque village that captures the charm and tranquillity of rural life. Surrounded by open fields and rolling countryside, it offers a peaceful retreat while remaining well-connected to nearby towns and amenities.
The village is steeped in history, with highlights including the beautiful St. Mary’s Church, a testament to its rich heritage. Nature enthusiasts will love exploring the surrounding countryside, with its network of quiet lanes, walking trails, and stunning views of Norfolk’s expansive skies.
Despite its rural charm, Little Fransham offers convenient local amenities. A highly regarded butcher and deli serve as the hub of the community, providing quality local produce and a friendly welcome. For more extensive shopping, dining, and leisure options, the bustling market towns of Dereham and Swaffham are just a short drive away.
Little Fransham’s location along the A47 ensures easy access to the broader region, making it an attractive choice for those who appreciate a balance of countryside living and connectivity. Whether you’re seeking a serene lifestyle or a base to explore Norfolk’s cultural and natural treasures, Little Fransham is a delightful village with much to offer.
SERVICES CONNECTED
Mains water and electricity. Drainage via treatment plant. Heating via air source heat pump
COUNCIL TAX
Band to be confirmed.
WARRANTIES
Six Year Professional Consultants Certificate
ENERGY EFFICIENCY RATING
The property will have a SAP assessment carried out as part of building regulations when completed.
TENURE
Freehold.
LOCATION
What3words: ///options.singing.cuddled
AGENT’S NOTES
Viewings are strictly by appointment – please do not enter the site without an appointment where work is still ongoing.
Some images used have been virtually renovated and virtually staged to show what the completed build will look like and are for representative purposes only.
WEBSITE TAGS
new-homes
village-spirit
Parking - Garage
Parking - Car port
Oak Cart-Lodge
Parking - Driveway
Brochures
Property Brochure- COUNCIL TAXA payment made to your local authority in order to pay for local services like schools, libraries, and refuse collection. The amount you pay depends on the value of the property.Read more about council Tax in our glossary page.
- Ask agent
- PARKINGDetails of how and where vehicles can be parked, and any associated costs.Read more about parking in our glossary page.
- Garage,Covered,Driveway
- GARDENA property has access to an outdoor space, which could be private or shared.
- Private garden
- ACCESSIBILITYHow a property has been adapted to meet the needs of vulnerable or disabled individuals.Read more about accessibility in our glossary page.
- Ask agent
Energy performance certificate - ask agent
Chain Free Georgian Inspired New Home in Little Fransham
Add an important place to see how long it'd take to get there from our property listings.
__mins driving to your place
Get an instant, personalised result:
- Show sellers you’re serious
- Secure viewings faster with agents
- No impact on your credit score
Your mortgage
Notes
Staying secure when looking for property
Ensure you're up to date with our latest advice on how to avoid fraud or scams when looking for property online.
Visit our security centre to find out moreDisclaimer - Property reference 9766e1bb-630c-4d3b-bd00-bd0da601082a. The information displayed about this property comprises a property advertisement. Rightmove.co.uk makes no warranty as to the accuracy or completeness of the advertisement or any linked or associated information, and Rightmove has no control over the content. This property advertisement does not constitute property particulars. The information is provided and maintained by Sowerbys, Dereham. Please contact the selling agent or developer directly to obtain any information which may be available under the terms of The Energy Performance of Buildings (Certificates and Inspections) (England and Wales) Regulations 2007 or the Home Report if in relation to a residential property in Scotland.
*This is the average speed from the provider with the fastest broadband package available at this postcode. The average speed displayed is based on the download speeds of at least 50% of customers at peak time (8pm to 10pm). Fibre/cable services at the postcode are subject to availability and may differ between properties within a postcode. Speeds can be affected by a range of technical and environmental factors. The speed at the property may be lower than that listed above. You can check the estimated speed and confirm availability to a property prior to purchasing on the broadband provider's website. Providers may increase charges. The information is provided and maintained by Decision Technologies Limited. **This is indicative only and based on a 2-person household with multiple devices and simultaneous usage. Broadband performance is affected by multiple factors including number of occupants and devices, simultaneous usage, router range etc. For more information speak to your broadband provider.
Map data ©OpenStreetMap contributors.








