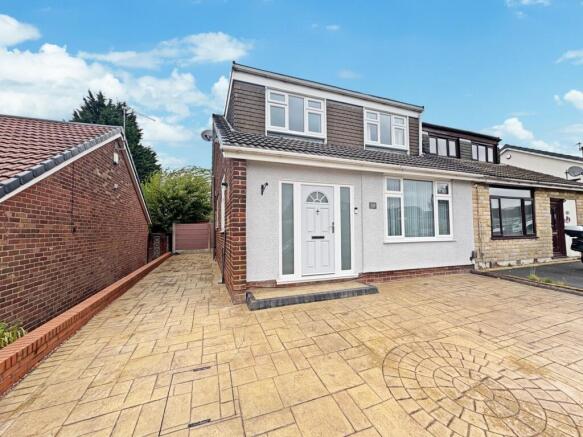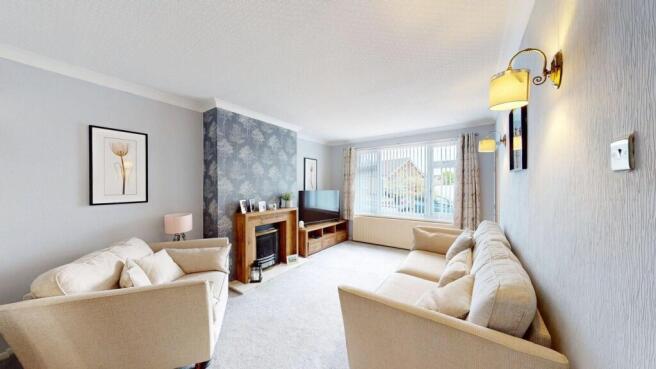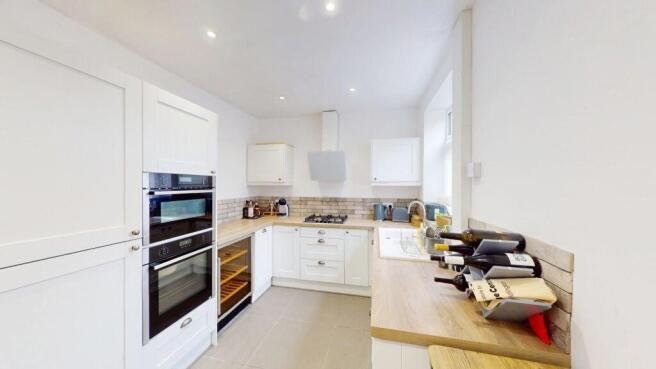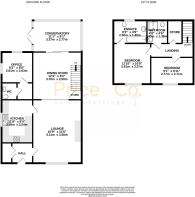
3 bedroom semi-detached house for sale
Singleton Grove, Westhoughton, BL5

- PROPERTY TYPE
Semi-Detached
- BEDROOMS
3
- BATHROOMS
3
- SIZE
969 sq ft
90 sq m
- TENUREDescribes how you own a property. There are different types of tenure - freehold, leasehold, and commonhold.Read more about tenure in our glossary page.
Freehold
Key features
- Freehold
- Versatile dormer bungalow with spacious and flexible living across two floors
- Two double bedrooms including master with fitted wardrobes and ensuite bathroom
- Low-maintenance rear garden with artificial lawn, patio and timber shed
- Lounge, separate dining room, conservatory and home office
Description
Tucked away on a peaceful cul-de-sac in the heart of Westhoughton. This versatile dormer bungalow offers spacious and flexible living across two floors. The home has been thoughtfully arranged to balance comfort, practicality and modern convenience, making it ideal for a variety of buyers.
The ground floor boasts a lounge with a feature fireplace, creating a bright and welcoming space for both relaxation and entertaining. A separate dining room provides the perfect setting for family meals and gatherings, with sliding doors opening into an additional reception room, ideal as a home office, study, or playroom depending on lifestyle needs. To the rear, a conservatory offers a light-filled retreat, perfect for enjoying garden views throughout the year. The kitchen is fitted with a range of modern units and worktops, providing ample storage and workspace, while a ground floor WC adds everyday convenience.
Upstairs, the master bedroom is a generous double, enhanced by fitted wardrobes and its own private ensuite complete with a full-size bath. A second well-proportioned double bedroom enjoys views over the rear aspect, while the contemporary family bathroom features a walk-in shower, WC and wash basin with sleek tiled finishes.
Outside, the rear garden is designed for low-maintenance living, with an artificial lawn, paved seating areas, a raised decorative bed and a timber shed offering useful storage. Fully enclosed by fencing, it provides a secure and private outdoor space that’s easy to maintain and perfect for both relaxing and entertaining.
The property is well-placed for daily amenities, with local shops, supermarkets, cafés and restaurants all close at hand. Families will appreciate the choice of well-regarded schools nearby, while Middlebrook Retail Park is just a short drive away, offering a wide range of shopping, dining and leisure facilities. For commuters, both Westhoughton and Daisy Hill train stations are within easy reach, providing direct links into Manchester, Bolton and Wigan, and the M61 motorway network is conveniently accessible for travel further afield.
Altogether, this is a home that combines comfort, convenience and a great location, perfectly suited to modern family living or those seeking a spacious and low-maintenance home in a well-connected setting.
EPC Rating: D
Entrance Hall (1.2m x 2m)
Lounge (3.5m x 5.1m)
This inviting lounge offers a bright and welcoming space for everyday living. A feature fireplace adds a cosy focal point, while the generous proportions make it perfect for both relaxing evenings and entertaining family and friends. Large windows draw in natural light, creating a warm and homely atmosphere.
Dining Room (2.5m x 3.7m)
Flowing seamlessly from the lounge, the dining room is an ideal setting for family meals or entertaining guests. With sliding doors leading to additional living space, it strikes the perfect balance between formal dining and casual living. The layout lends itself well to gatherings, whether it’s an intimate dinner party or a lively family occasion, with room to extend the table when needed.
Kitchen (2.54m x 3.58m)
The kitchen is thoughtfully designed with a range of fitted units and complementary worktops, providing ample storage and workspace. Integrated appliances and a modern layout ensure a functional yet stylish environment. With space for casual dining at a breakfast bar, this is a hub of the home where morning coffees, quick bites, and family catch-ups naturally take place.
Office (2.63m x 2.81m)
A versatile room on the ground floor provides an ideal home office, reading room, or study space. With plenty of natural light and a practical layout, it’s perfectly suited for modern living, whether working from home or enjoying quiet hobbies.
WC (1.11m x 1.66m)
Conveniently located on the ground floor, the WC is fitted with a traditional white suite and tiled finishes, offering practicality for family life and visiting guests alike.
Conservatory (2.77m x 3.37m)
A bright and versatile conservatory provides an additional reception space, ideal for enjoying views of the garden all year round. Flooded with natural light, it offers a relaxing setting that could be used as a sunroom, reading space, or playroom depending on your lifestyle needs.
Master Bedroom (3.27m x 3.61m)
The master bedroom is a generously sized retreat, thoughtfully designed with fitted wardrobes providing excellent storage. Natural light streams through the large window, giving the room a bright and airy feel.
En-suite (1.45m x 2.5m)
Serving the master bedroom, the ensuite is fitted with a full-size bath, WC, and wash basin. Finished with modern tiling, it offers a private space to relax and unwind.
Bedroom 2 (2.71m x 2.77m)
A bright and well-sized bedroom, enjoying views over the rear aspect. Its versatile proportions make it suitable as a child’s room, guest bedroom, or even a home office.
Garden
The rear garden is designed with low-maintenance living in mind, featuring an artificial lawn and paved patio areas ideal for outdoor seating and dining. A raised decorative bed with stone chippings and planting adds a touch of greenery, while the timber shed provides useful outdoor storage. Enclosed by fencing for privacy, it’s a secure and practical space for both relaxing and entertaining.
Parking - Driveway
- COUNCIL TAXA payment made to your local authority in order to pay for local services like schools, libraries, and refuse collection. The amount you pay depends on the value of the property.Read more about council Tax in our glossary page.
- Band: C
- PARKINGDetails of how and where vehicles can be parked, and any associated costs.Read more about parking in our glossary page.
- Driveway
- GARDENA property has access to an outdoor space, which could be private or shared.
- Private garden
- ACCESSIBILITYHow a property has been adapted to meet the needs of vulnerable or disabled individuals.Read more about accessibility in our glossary page.
- Ask agent
Singleton Grove, Westhoughton, BL5
Add an important place to see how long it'd take to get there from our property listings.
__mins driving to your place
Get an instant, personalised result:
- Show sellers you’re serious
- Secure viewings faster with agents
- No impact on your credit score
Your mortgage
Notes
Staying secure when looking for property
Ensure you're up to date with our latest advice on how to avoid fraud or scams when looking for property online.
Visit our security centre to find out moreDisclaimer - Property reference 993a30fd-fe98-4200-a049-e7e670eee7ff. The information displayed about this property comprises a property advertisement. Rightmove.co.uk makes no warranty as to the accuracy or completeness of the advertisement or any linked or associated information, and Rightmove has no control over the content. This property advertisement does not constitute property particulars. The information is provided and maintained by Price and Co, Westhoughton. Please contact the selling agent or developer directly to obtain any information which may be available under the terms of The Energy Performance of Buildings (Certificates and Inspections) (England and Wales) Regulations 2007 or the Home Report if in relation to a residential property in Scotland.
*This is the average speed from the provider with the fastest broadband package available at this postcode. The average speed displayed is based on the download speeds of at least 50% of customers at peak time (8pm to 10pm). Fibre/cable services at the postcode are subject to availability and may differ between properties within a postcode. Speeds can be affected by a range of technical and environmental factors. The speed at the property may be lower than that listed above. You can check the estimated speed and confirm availability to a property prior to purchasing on the broadband provider's website. Providers may increase charges. The information is provided and maintained by Decision Technologies Limited. **This is indicative only and based on a 2-person household with multiple devices and simultaneous usage. Broadband performance is affected by multiple factors including number of occupants and devices, simultaneous usage, router range etc. For more information speak to your broadband provider.
Map data ©OpenStreetMap contributors.





