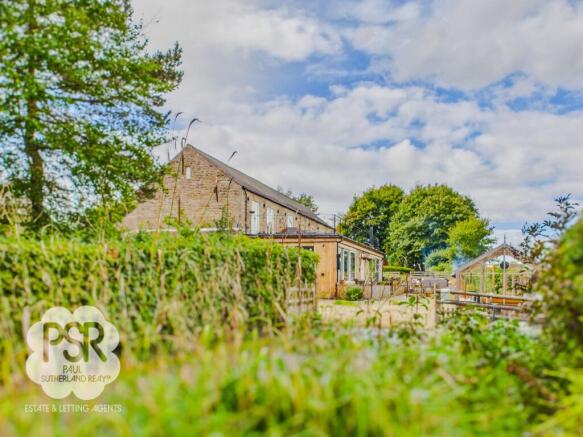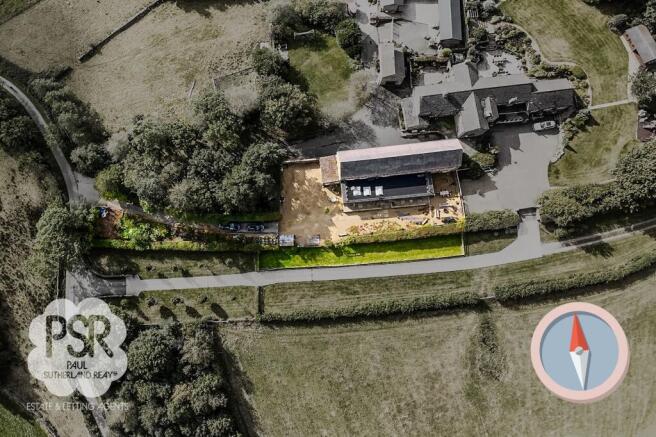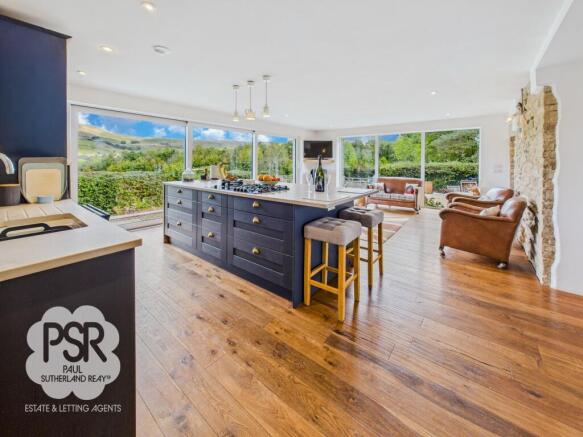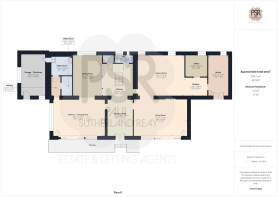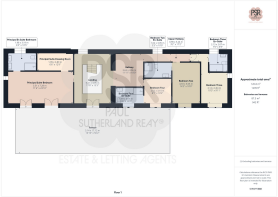
The Wash, Chapel-En-Le-Frith, SK23

- PROPERTY TYPE
Barn
- BEDROOMS
5
- BATHROOMS
4
- SIZE
3,897 sq ft
362 sq m
- TENUREDescribes how you own a property. There are different types of tenure - freehold, leasehold, and commonhold.Read more about tenure in our glossary page.
Freehold
Key features
- Beautifully Transformed Detached Barn
- Uninterrupted Sweeping Views Across The Surrounding Countryside
- 5 Generous Bedrooms / 4 Contemporary Bathrooms
- Six Versatile Reception Rooms
- Bespoke Fitted Kitchen Complemented By A Separate Larder
- Situated Close To The Village Of Chinley
- Excellent Rail Links To Manchester, Sheffield And London
- LPG Gas Central Heating / Under Floor Heating / Double Glazing / EPC Rating D
- Stunning Full-Length Outdoor Balcony
Description
Beautifully transformed detached barn offering a unique blend of country living and contemporary comfort. This stunning property boasts uninterrupted sweeping views across the surrounding countryside, setting the scene for a tranquil and picturesque lifestyle. Featuring 5 generous bedrooms, 4 contemporary bathrooms, and six versatile reception rooms, this home offers ample space for both relaxation and entertaining. The bespoke fitted kitchen, complemented by a separate larder, is a chef's delight. Situated conveniently close to the charming village of Chinley, residents can enjoy the best of both worlds with access to excellent Rail Links to Manchester, Sheffield and London. Additional features include LPG gas central heating, under floor heating, double glazing, and an EPC rating of D. The property is further enhanced by a stunning full-length outdoor balcony, perfect for soaking in the panoramic views.
Outside, the property offers a thoughtfully designed space that harmonises with the natural surroundings. The low-maintenance front garden marries style with practicality, featuring gravel-covered areas, an established rockery, and neatly maintained hedging. A large lawned area enhances the front aspect, while an extensive vegetable patch with raised beds presents a productive and attractive feature for gardening enthusiasts. A long tarmac driveway leads to the main property, with gated access opening onto a spacious gravel-covered parking area capable of accommodating numerous vehicles, ensuring both convenience and privacy for residents and visitors alike. Experience the best of alfresco living in the heart of nature at this exceptional property.
EPC Rating: D
Entrance Foyer
5.44m x 3.47m
The entrance foyer sets the tone for the home with engineered oak flooring complete with underfloor heating, offering both style and comfort. A striking custom-made staircase leads to the first floor, providing a stunning architectural feature, while recessed ceiling spotlights create a sleek, contemporary ambience.
Kitchen-Living Space
4.96m x 7.09m
This stunning open-plan kitchen and living space is beautifully finished with engineered oak flooring and underfloor heating throughout. Natural light floods the room through full-height double-glazed timber windows to the side elevation and aluminium bi-folding doors to the front, both offering breathtaking panoramic views.
The space is enhanced by striking feature stone walls and a contemporary gas log burner, creating a warm and inviting atmosphere.
The kitchen is fitted with Shaker-style wall and base units in a sophisticated matt indigo blue, complemented by quartz worktops and a central island with seating space. The island also houses a five-ring gas hob with deep drawers on two sides for practical storage. A traditional chrome mixer tap sits above the sink, while integrated appliances include a fridge/freezer, dishwasher, and double electric oven.
Dining Area
5.61m x 3.89m
Leading directly from the kitchen, the dining room continues the high-quality finish with engineered oak flooring and underfloor heating. Floor-to-ceiling windows with privacy glass create a light-filled yet intimate setting, making this the perfect space for both everyday dining and entertaining.
Pantry
2.75m x 1.54m
The walk-in pantry is fitted with matching Shaker-style wall and base units finished in a sophisticated matt indigo blue, complemented by a Quartz worktop. Recessed lighting enhances both functionality and style, creating a sleek and practical space.
Cloakroom
2.64m x 2.9m
The cloakroom features elegant engineered oak flooring and floor-to-ceiling Shaker-style cupboards finished in matt indigo blue, providing ample storage. A composite sink with a contemporary chrome mixer tap is set above fitted base units, combining practicality with style. Additional touches include an electric ladder radiator and recessed ceiling lights, completing this excellent designed space.
Integral Garage / Workshop
5.93m x 3.33m
Snug Lounge
4.97m x 7.15m
A striking double glazed triple aluminium floor-to-ceiling feature window with sliding doors frames stunning views to the front elevation, flooding the room with natural light. Engineered oak flooring with underfloor heating ensures year-round comfort, while a contemporary log burner provides a stylish focal point. Feature wall lighting and a beautifully crafted stone feature wall add further character and sophistication to this impressive space.
Games Room
5.33m x 6.33m
This spacious designed room is enhanced by a striking feature glass ceiling window with integrated LED lighting, creating a bright and contemporary feel. Engineered oak flooring with underfloor heating adds warmth and elegance, complemented by a central ceiling light and wall lights for flexible ambience. Two floor-to-ceiling privacy-glass windows overlook the rear elevation, while a bespoke floor-to-ceiling bookshelf provides a stunning focal point and ample storage for books or display.
Office
2.86m x 2.96m
A quiet and practical workspace, the office features a timber-framed double-glazed window with privacy glass and a wooden windowsill overlooking the rear elevation. The engineered oak flooring with underfloor heating provides both comfort and style, creating an inviting environment for work or study.
Bedroom 5 / Artist Studio
5.33m x 2.77m
The designated art studio is a versatile and inspiring space, complete with engineered oak flooring and underfloor heating for year-round comfort. Accessed via a traditional sliding oak barn door, the room features a timber-framed double-glazed window with privacy glass to the rear elevation. Recessed ceiling lights provide excellent illumination, while a Belfast sink with a sleek black contemporary mixer tap adds both practicality and style.
Main Hallway and Stairway
4.29m x 4.23m
The reception hall makes a striking first impression with engineered oak flooring and underfloor heating, complemented by elegant recessed ceiling lighting. Feature part-stone walls add warmth and texture, while the stunning bespoke contemporary staircase takes centre stage, showcasing solid oak treads and a sleek stainless-steel balustrade — a true architectural statement at the heart of the home.
Landing
5.41m x 4.05m
This impressive first-floor landing combines character and contemporary design, featuring engineered oak flooring, two double radiators, an exposed stone wall, and striking ceiling beams. Recessed spotlights and wall lights enhance the atmosphere, while a feature iron balustrade elegantly surrounds the stairwell. Double-glazed timber French doors to the front elevation open onto a terrace, seamlessly connecting the interior with outdoor living.
Terrace
5.14m x 17.12m
A stunning sun terrace stretches the full length of the front elevation, offering breathtaking panoramic views. Finished with durable rubber-tiled flooring and contemporary railings, the terrace is designed for both style and practicality. Outside wall lights and convenient power points enhance functionality, making it the perfect space for entertaining or relaxing outdoors.
Principal Suite Bedroom
3.51m x 7.28m
The principal bedroom suite is a luxurious retreat, featuring two double-glazed timber French doors that open onto the terrace, filling the space with natural light and offering stunning views. Characterful elements include a feature stone wall and exposed timber beams, complemented by two double radiators for comfort. The suite also includes a contemporary free-standing bath with a sleek chrome mixer tap, set atop elegant Karndean flooring, blending modern luxury with timeless style.
Principal En-Suite Bathroom
1.98m x 3.19m
The ensuite bathroom combines contemporary luxury with characterful detailing. Feature stone walls and a timber-framed double-glazed window with privacy glass and a stone sill enhance the space, while Karndean flooring and a double radiator provide warmth and style. Two countertop sinks are set onto a solid oak surface with sleek contemporary mixer taps, complemented by a modern low-level push-flush WC. A large, fully tiled corner walk-in shower with fixed glass panels, mixer controls, and a rainfall showerhead completes this sophisticated and functional space.
Principal Suite - Dressing Room
1.99m x 3.89m
The dressing room exudes both style and practicality, featuring Karndean flooring and a feature stone wall that adds character. Feature beams create a sense of architectural interest, while thoughtfully designed hanging space with storage shelving above ensures ample organization. Wall lights provide elegant illumination, completing this functional yet sophisticated space.
Landing Hallway
3.63m x 3.06m
The landing hallway is a striking transitional space featuring Karndean flooring and a feature glass floor panel that offers a unique view down into the games room below. Characterful elements include a feature stone wall and exposed oak beams, complemented by a double radiator and elegant wall lights, combining architectural interest with contemporary comfort.
Bedroom Four
2.62m x 3.1m
This spacious double bedroom features a timber-framed double-glazed window to the front elevation with a stone windowsill, filling the room with natural light. Characterful exposed timber beams, elegant wall lights, and a double radiator combine to create a welcoming and comfortable space.
Bedroom Four - En-Suite Bathroom
1.69m x 3.06m
This contemporary en suite combines modern luxury with characterful detailing. Oak engineered flooring flows beneath a timber-framed double-glazed window with a stone sill, while a feature stone wall adds texture and interest. The space includes a low-level push-flush WC, a wall-hung wash basin with a chrome mixer tap, and a fully tiled walk-in shower with fixed glass panel, chrome fittings, and a rainfall showerhead. Wall lights and a heated ladder towel rail complete this stylish and functional bathroom.
Main Upper Hallway
0.98m x 5.24m
The main upper hallway features elegant Karndean flooring and a timber-framed double-glazed window with privacy glass and a stone sill to the rear elevation. Characterful exposed beams, a double radiator, and stylish wall lights combine to create a bright and welcoming transitional space.
Guest Suite - Bedroom
4.33m x 3.05m
This charming double bedroom features a mullion stone window with a timber frame and double glazing to the front elevation, allowing natural light to fill the space. Exposed feature timber beams, a carpeted floor, a double radiator, and elegant wall lights combine to create a warm and inviting atmosphere.
Guest Suite - En-Suite Bathroom/Utility Room
1.62m x 3.05m
This contemporary en suite combines style and practicality, featuring Karndean flooring and a low-level push-flush WC. A countertop wash basin with a chrome mixer tap sits atop an oak counter with space beneath for a washing machine and tumble dryer. The fully tiled walk-in shower is fitted with a fixed glass panel, chrome fittings, and a rainfall showerhead. Wall lights and a heated ladder towel rail complete this functional yet elegant space.
Bedroom Three
3.12m x 3.04m
This charming double bedroom features a mullion stone window with a timber frame and double glazing to the front elevation, filling the room with natural light. Characterful exposed timber beams and a feature stone wall add architectural interest, while a carpeted floor, double radiator, and wall lights create a comfortable and welcoming atmosphere.
Bedroom Three - En-Suite Bathroom
2.13m x 2.07m
This stylish ensuite bathroom features a timber-framed double-glazed window with privacy glass and an oak sill to the rear elevation, complemented by Karndean flooring and a heated ladder towel rail. Exposed ceiling beams add character, while a P-shaped bath with a chrome shower over and glass shower screen, a low-level push-flush WC, and a wall-hung vanity unit with a chrome mixer tap combine modern luxury with functionality. Wall lights complete this elegant and practical space.
Garden
The low-maintenance front garden combines style and practicality, with gravel-covered areas, an established rockery, and neatly maintained hedging. A large lawned area enhances the front aspect, while alongside the driveway, an extensive vegetable patch with raised beds provides a productive and attractive feature for growing your own produce.
Parking - Driveway
A long tarmac driveway leads to the main property, with gated access opening onto a spacious gravel-covered parking area capable of accommodating numerous vehicles, offering both convenience and privacy.
- COUNCIL TAXA payment made to your local authority in order to pay for local services like schools, libraries, and refuse collection. The amount you pay depends on the value of the property.Read more about council Tax in our glossary page.
- Band: G
- PARKINGDetails of how and where vehicles can be parked, and any associated costs.Read more about parking in our glossary page.
- Driveway
- GARDENA property has access to an outdoor space, which could be private or shared.
- Private garden
- ACCESSIBILITYHow a property has been adapted to meet the needs of vulnerable or disabled individuals.Read more about accessibility in our glossary page.
- Ask agent
Energy performance certificate - ask agent
The Wash, Chapel-En-Le-Frith, SK23
Add an important place to see how long it'd take to get there from our property listings.
__mins driving to your place
Get an instant, personalised result:
- Show sellers you’re serious
- Secure viewings faster with agents
- No impact on your credit score
Your mortgage
Notes
Staying secure when looking for property
Ensure you're up to date with our latest advice on how to avoid fraud or scams when looking for property online.
Visit our security centre to find out moreDisclaimer - Property reference 7041c29c-0cf1-4741-87ff-fa47420b98f5. The information displayed about this property comprises a property advertisement. Rightmove.co.uk makes no warranty as to the accuracy or completeness of the advertisement or any linked or associated information, and Rightmove has no control over the content. This property advertisement does not constitute property particulars. The information is provided and maintained by PSR, New Mills. Please contact the selling agent or developer directly to obtain any information which may be available under the terms of The Energy Performance of Buildings (Certificates and Inspections) (England and Wales) Regulations 2007 or the Home Report if in relation to a residential property in Scotland.
*This is the average speed from the provider with the fastest broadband package available at this postcode. The average speed displayed is based on the download speeds of at least 50% of customers at peak time (8pm to 10pm). Fibre/cable services at the postcode are subject to availability and may differ between properties within a postcode. Speeds can be affected by a range of technical and environmental factors. The speed at the property may be lower than that listed above. You can check the estimated speed and confirm availability to a property prior to purchasing on the broadband provider's website. Providers may increase charges. The information is provided and maintained by Decision Technologies Limited. **This is indicative only and based on a 2-person household with multiple devices and simultaneous usage. Broadband performance is affected by multiple factors including number of occupants and devices, simultaneous usage, router range etc. For more information speak to your broadband provider.
Map data ©OpenStreetMap contributors.
