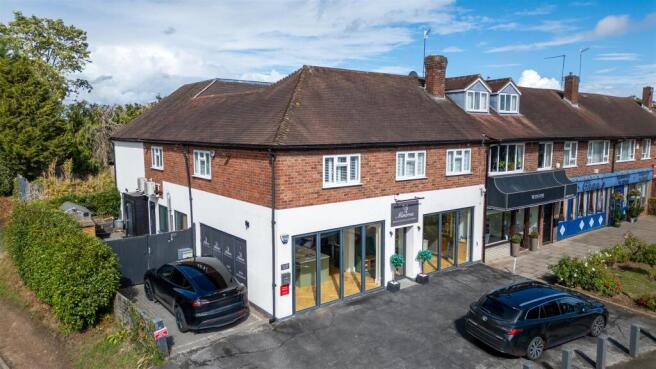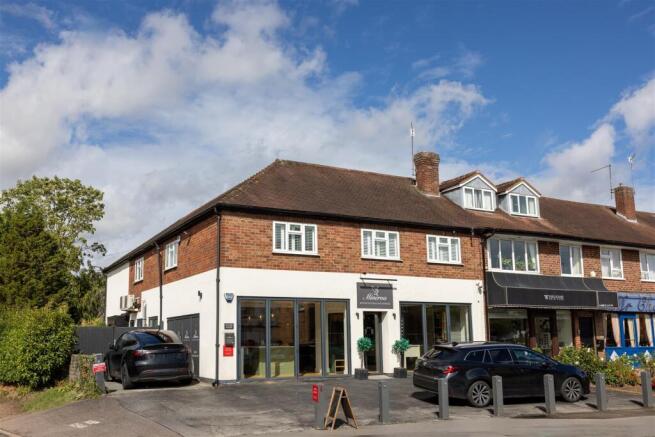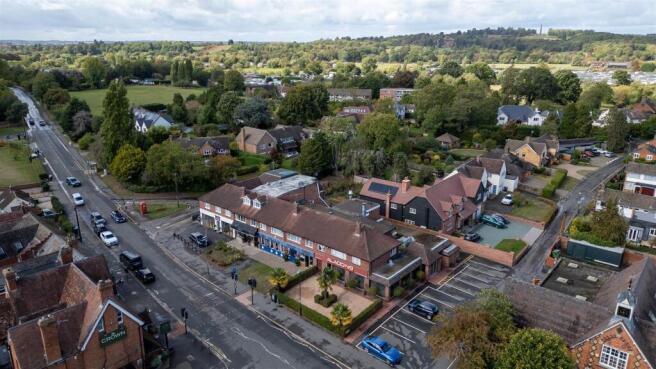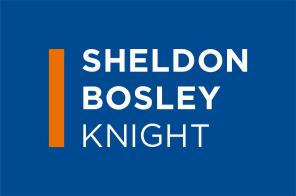Main Street, Tiddington Road, Stratford-upon-Avon
- SIZE AVAILABLE
2,836 sq ft
263 sq m
- SECTOR
2 bedroom mixed use property for sale
Key features
- Versatile accommodation suitable for professionals, couples, or small families.
- Mixed-use generating part rental income of £20,000 per annum
- Investment opportunity with vacant possession for the flat upon completion
- No onward chain
- Opportunity to reconfigure the apartment into two separate units while retaining the existing commercial element
- Part exchange considered
Description
Location - Main Street, Tiddington Road is widely regarded as one of Stratford’s premier residential locations, characterised by elegant period homes, substantial modern residences, and leafy surroundings close to the River Avon. Its peaceful setting belies its proximity to the town centre, placing theatres, fine dining, boutique shopping, and historic attractions within easy reach. Families are particularly drawn to the area for its excellent schools, riverside walks, and welcoming community atmosphere. Just a short stroll away, Main Street in Tiddington village provides everyday amenities including local shops, traditional pubs, and cafés, ensuring convenience alongside charm.
Description - Residential
A well-presented two-bedroom apartment located on Main Street in the popular village of Tiddington, just a short distance from Stratford-upon-Avon town centre. The property offers bright and comfortable living accommodation extending approx. 1715 ft² including a spacious lounge, fitted kitchen, two bedrooms, and a bathroom. Positioned within a sought-after residential setting, the apartment is ideal for first-time buyers, downsizers, or investors seeking a low-maintenance property with strong rental appeal.
Commercial
The Commercial demise is a ground floor lock-up shop extending approx. 784 ft² Net Internal Area. The accommodation provides an open plan sales area with additional storage space, kitchen and WC.
Investment - An Internal Repairing and insuring lease is granted to Minerva of Hereford Limited for a term of 5 years dated 19 Feb 2024 until and including 18 Feb 2029 with a rental income of £20,000 per annum. The lease benefits a tenant break-clause at the third anniversary & is granted without the benefit of security of tenure provisions.
The residential demise will be sold with vacant possession upon completion.
Services - It's understood that mains electric, gas, water and waste drainage are all connected. All interested parties are advised to make their own enquiries with the suppliers to ensure continuity of supply.
Tenure - The freehold interest is to be sold by public treaty, subject to the current tenancy.
Energy Performance Certificate - Residential - 70 C
Commercial - 37 B
Business Rates - Current rateable value (20 February 2024 to present) : £14,500
Council Tax - Council Tax is levied against the Local Authority and is understood to lie in Band C
Vat - It is understood that the property is not elected for VAT and therefore will not be applied to the final figure.
Planning Application - Planning Permission was granted on 06.09.2023 under application number 23/01697/FUL for conversion of ground floor studio, store and part of the existing flat to a one bedroom flat and change of use of part of the shop to provide access to the existing first floor flat.
Visit for more information.
Legal Costs - Each party to cover own legal costs in association with the transaction.
Viewing - To discuss the property or to arrange a viewing please contact the Commercial Team on or
Important Information - We are required by HMRC to conduct anti-money laundering checks on all parties with an interest in the property and accordingly we will require forms of identification in due course.
Particulars: These Particulars do not constitute an offer or contract and should not be relied upon as being factually accurate, the photographs show only part of the property and the areas, measurements and distances given are approximately only. A buyer or a lessee must make their own enquiries or inspections and should not solely rely on these Particulars or other statements by Sheldon Bosley Knight.
VAT: The VAT position relating to the property may change without notice.
Brochures
Main Street, Tiddington Road, Stratford-upon-Avon
NEAREST STATIONS
Distances are straight line measurements from the centre of the postcode- Stratford-upon-Avon Station1.7 miles
- Stratford-upon-Avon Parkway Station2.3 miles
- Wilmcote Station3.7 miles
Notes
Disclaimer - Property reference 34177792. The information displayed about this property comprises a property advertisement. Rightmove.co.uk makes no warranty as to the accuracy or completeness of the advertisement or any linked or associated information, and Rightmove has no control over the content. This property advertisement does not constitute property particulars. The information is provided and maintained by Sheldon Bosley Knight, Warwickshire. Please contact the selling agent or developer directly to obtain any information which may be available under the terms of The Energy Performance of Buildings (Certificates and Inspections) (England and Wales) Regulations 2007 or the Home Report if in relation to a residential property in Scotland.
Map data ©OpenStreetMap contributors.





