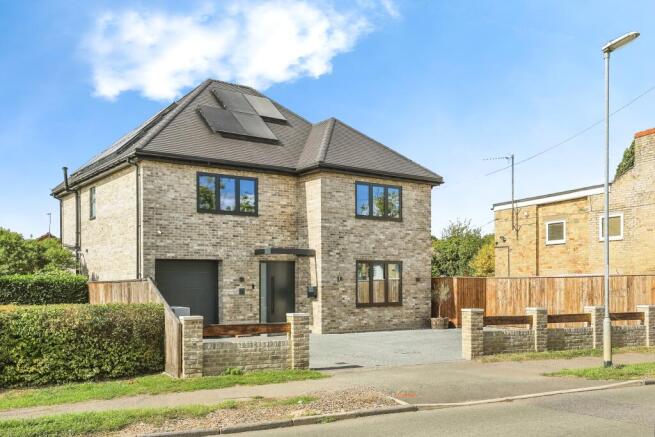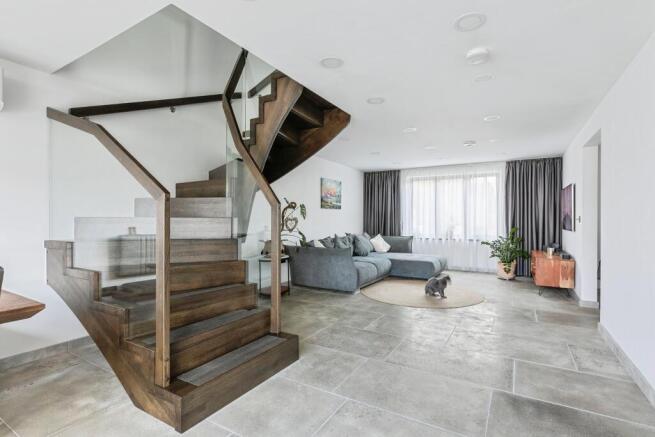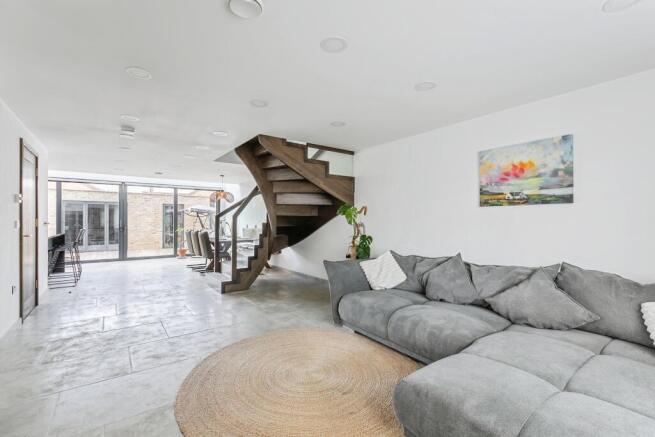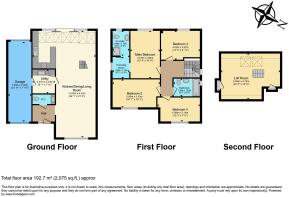
Middle Watch, Cambridge, CB24

- PROPERTY TYPE
Detached
- BEDROOMS
4
- BATHROOMS
3
- SIZE
Ask agent
- TENUREDescribes how you own a property. There are different types of tenure - freehold, leasehold, and commonhold.Read more about tenure in our glossary page.
Freehold
Key features
- No onward chain
- Newly built detached home
- Four bedrooms
- Open-plan lounge & kitchen with limestone flooring
- Principal suite with dressing room & ensuite
- Garden outbuilding with gym & Swedish sauna
- Driveway parking & Hörmann electric garage door
- Within catchment for Swavesey Village College, rated Outstanding by Ofsted, and close to excellent l
- Solar panels with GivEnergy storage battery
- Air conditioning & MVHR system throughout
Description
From the moment you enter, this impressive home immediately feels both stylish and welcoming. The ground floor opens into a bright, free-flowing living and kitchen space where natural limestone flooring with Smart-controlled underfloor heating provides year-round comfort. Expansive triple-glazed patio doors and windows flood the room with daylight, linking effortlessly to the rear garden and creating a central hub perfect for family life and entertaining.
The kitchen has been thoughtfully designed to combine function with finesse. Premium Neff and Smeg appliances are paired with Nero Marquina Unistone quartz worktops to create a sleek finish, while a Quooker tap with integrated cold-water filter adds a touch of convenience. Every element has been considered, with cleverly planned storage solutions ensuring the space is both elegant and highly practical. Equally suited to everyday use and social gatherings, the kitchen and dining areas are as functional as they are stylish.
Attention to detail extends throughout the ground floor. A modern WC features a back-to-wall toilet, wall-hung vanity, and concealed pipework for a seamless look. A separate utility room houses the washing machine and dryer while providing additional storage and direct access into the garage which also has access to the rear garden via electric doors (front & back) .
An oak staircase leads to the first floor, where four generous double bedrooms provide comfort and versatility. The principal suite includes a private dressing area and a beautifully appointed ensuite wet room finished with silver travertine stone, offering both luxury and practicality. Across the first floor, herringbone oak flooring and solid oak doors deliver a timeless feel, while the overall design balances comfort with contemporary style. The loft also offers potential for conversion into a fifth bedroom, creating even more flexibility for the future.
This property has been designed with sustainability and modern living in mind. Solar panels are paired with a GivEnergy storage battery for efficient energy use, while a Mechanical Ventilation with Heat Recovery system ensures fresh, filtered air throughout the home. Air conditioning provides year round comfort, and designer switches and door handles add a premium finishing touch.
The exterior is equally impressive. A wide private driveway offers parking for multiple cars, while the garage is fitted with Hörmann aluminium electric doors. At the rear, a generous garden can be accessed directly from the main living space, providing the ideal setting for outdoor entertaining or family relaxation. Nestled within the garden is a remarkable outbuilding designed with wellbeing in mind, complete with a fully equipped home gym and a Swedish sauna—a true retreat for fitness and relaxation without ever leaving home.
Swavesey itself is a thriving village with a strong sense of community. Families benefit from the highly regarded Primary School and the Outstanding Ofsted-rated Village College. Everyday essentials are close at hand with a convenience store, Post Office, a traditional thatched shop in the historic market square, a butchers, a farm shop, a coffee shop, and a welcoming pub serving a wide range of real ales. The community also enjoys an attractive pavilion on the village green and the stunning RSPB Fen Drayton Lakes nature reserve, offering miles of riverside walks and cycle paths.
For commuters, the guided busway connects directly to St Ives, Cambridge city centre (with a convenient Tiger bus stop also located just one minute away from he house), and Addenbrooke’s Hospital, while recent improvements to the A14 have transformed local travel with smoother traffic flow, new cycle paths, and additional routes. The parallel cycleway running alongside the busway is especially popular with runners, walkers, and cyclists alike.
Dan Burbridge, Local Yopa Agent, will be delighted to arrange a viewing for you.
EPC: ADisclaimer
Whilst we make enquiries with the Seller to ensure the information provided is accurate, Yopa makes no representations or warranties of any kind with respect to the statements contained in the particulars which should not be relied upon as representations of fact. All representations contained in the particulars are based on details supplied by the Seller. Your Conveyancer is legally responsible for ensuring any purchase agreement fully protects your position. Please inform us if you become aware of any information being inaccurate.
Money Laundering Regulations
Should a purchaser(s) have an offer accepted on a property marketed by Yopa, they will need to undertake an identification check and asked to provide information on the source and proof of funds. This is done to meet our obligation under Anti Money Laundering Regulations (AML) and is a legal requirement. We use a specialist third party service together with an in-house compliance team to verify your information. The cost of these checks is £82.50 +VAT per purchase, which is paid in advance, when an offer is agreed and prior to a sales memorandum being issued. This charge is non-refundable under any circumstances.
- COUNCIL TAXA payment made to your local authority in order to pay for local services like schools, libraries, and refuse collection. The amount you pay depends on the value of the property.Read more about council Tax in our glossary page.
- Ask agent
- PARKINGDetails of how and where vehicles can be parked, and any associated costs.Read more about parking in our glossary page.
- Yes
- GARDENA property has access to an outdoor space, which could be private or shared.
- Yes
- ACCESSIBILITYHow a property has been adapted to meet the needs of vulnerable or disabled individuals.Read more about accessibility in our glossary page.
- Ask agent
Energy performance certificate - ask agent
Middle Watch, Cambridge, CB24
Add an important place to see how long it'd take to get there from our property listings.
__mins driving to your place
Get an instant, personalised result:
- Show sellers you’re serious
- Secure viewings faster with agents
- No impact on your credit score

Your mortgage
Notes
Staying secure when looking for property
Ensure you're up to date with our latest advice on how to avoid fraud or scams when looking for property online.
Visit our security centre to find out moreDisclaimer - Property reference 464507. The information displayed about this property comprises a property advertisement. Rightmove.co.uk makes no warranty as to the accuracy or completeness of the advertisement or any linked or associated information, and Rightmove has no control over the content. This property advertisement does not constitute property particulars. The information is provided and maintained by Yopa, East Anglia & London. Please contact the selling agent or developer directly to obtain any information which may be available under the terms of The Energy Performance of Buildings (Certificates and Inspections) (England and Wales) Regulations 2007 or the Home Report if in relation to a residential property in Scotland.
*This is the average speed from the provider with the fastest broadband package available at this postcode. The average speed displayed is based on the download speeds of at least 50% of customers at peak time (8pm to 10pm). Fibre/cable services at the postcode are subject to availability and may differ between properties within a postcode. Speeds can be affected by a range of technical and environmental factors. The speed at the property may be lower than that listed above. You can check the estimated speed and confirm availability to a property prior to purchasing on the broadband provider's website. Providers may increase charges. The information is provided and maintained by Decision Technologies Limited. **This is indicative only and based on a 2-person household with multiple devices and simultaneous usage. Broadband performance is affected by multiple factors including number of occupants and devices, simultaneous usage, router range etc. For more information speak to your broadband provider.
Map data ©OpenStreetMap contributors.





