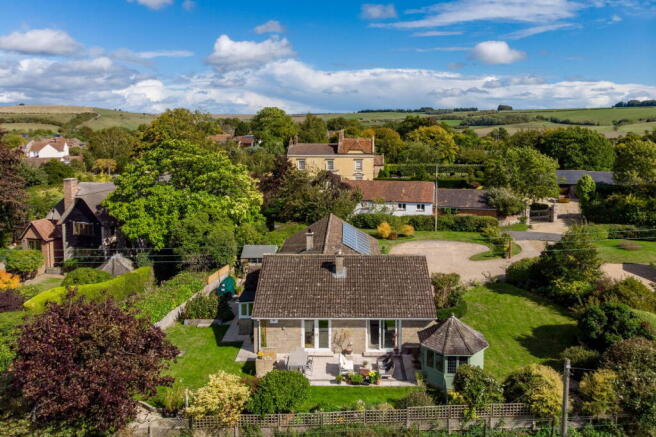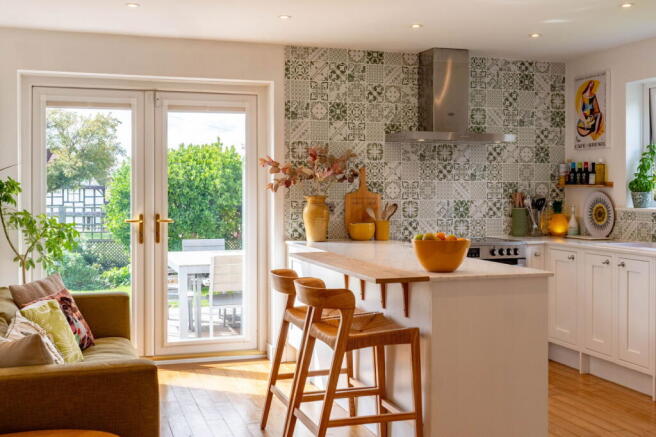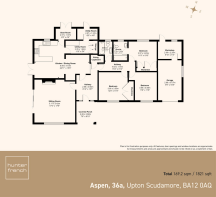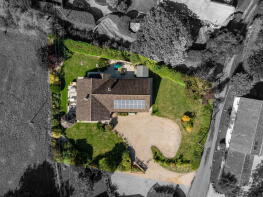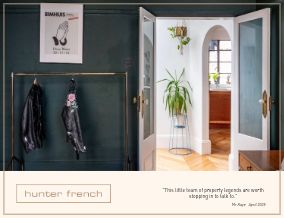
Upton Scudamore, Wiltshire.
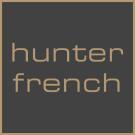
- PROPERTY TYPE
Detached Bungalow
- BEDROOMS
3
- BATHROOMS
2
- SIZE
Ask agent
- TENUREDescribes how you own a property. There are different types of tenure - freehold, leasehold, and commonhold.Read more about tenure in our glossary page.
Freehold
Key features
- Detached village home
- Ample parking
- Scenic views
- Wrap around gardens
- Three bedroom
- Quiet village
Description
Aspen is a large detached bungalow on an approximately 0.3 acre plot, in the heart of the desirable South West Wiltshire village of Upton Scudamore. Extensively refurbished over the past 12 months, Aspen features a warm and welcoming, modern interior, with expansive windows overlooking the wrap around gardens and the village beyond. A covered porch opens into the spacious hallway, on the left of which is the generously proportioned living room. Large windows and sliding doors open onto the sun terrace, a biofuel burner provides a cosy ambience in the winter months. The recently fitted kitchen-dining room is a sociable space, the kitchen has been fitted with shaker style cabinetry with quartz worktops. There is an integrated dishwasher and space for a range oven as well as a breakfast bar. There are patio doors opening out to the garden from a further sofa seating area located in the kitchen. A large utility/back kitchen area provides further floor-to-ceiling storage and space for fridge/freezer, washing machine and dryer. For the those who embrace the outdoors the boot room, with large wash basin, is a useful space. A small boiler/cloak room off the main hallway also provides a warm space to dry wet shoes and coats.
Aspen provides separated living and sleeping accommodation, with all the bedrooms located discreetly behind a door from the main hallway. To the right of the inner hallway you will find the recently refitted family bathroom which is fitted with a white suite, including comfort height toilet, and rainfall shower over the bath. A further passageway leads to the three bedrooms. The main bedroom has both fitted wardrobes and a modern ensuite shower room with large walk in shower. Two further double bedrooms also offer views of the garden, and one has built in storage.
The level gardens wrap around the property, mature flower beds and hedging border the lawn which provides many seating areas with scenic views. To the rear of the property, you will find a potting area, shed and raised beds perfect for vegetables or a flower cutting garden. There is a south-west facing sun terrace which looks on to the neighbouring paddock, a lovely spot to enjoy in the summer months and sunsets. There is also a good sized front lawn and border. The summer house benefits from heating and power so it can be enjoyed all year round. The garage and workshop both have power and provide ample storage. To the right of the garage there is a further lawn which is bordered by hedging and a wooden gate which leads into the village. The large gravel driveway sits behind a five-bar gate and provides ample parking for several vehicles. Whilst the outside space is large, it benefits from being level, creating a low maintenance garden to enjoy.
With no major roads running through it, the village remains peaceful whilst offering great links to the A36 for Salisbury or Bath and the nearby A303 provides connections to London and the wider South-West. The nearby towns of Frome and Westbury offer train services to London Paddington, whilst Warminster connects to London Waterloo. The village hosts many community events for all to enjoy, the popular La Campagna restaurant is within walking distance from the property. Upton Scudamore’s medieval church sits just down the lane, whilst the village manor sits across from Aspen’s gates.
Frome is a short drive away from the village and offers many independent shops, cafés and restaurants. Frome has a wealth of activities, schools and a railway station with rail links to Bath, Bristol and beyond. The World Heritage city of Bath lies just 25 minutes north by car. There are excellent country walks from the village and locally on the Longleat Estate and at the Westbury White Horse.
There is permission for a garden room/office in the substantial side garden to the right of the property, alongside potential for a further extension of the main
house, subject to the relevant consents/permission, without compromising garden space. PL/2025/05765.
Council Tax Band E EPC C
Mains water, drainage, electricity, oil, solar panels.
Freehold
- COUNCIL TAXA payment made to your local authority in order to pay for local services like schools, libraries, and refuse collection. The amount you pay depends on the value of the property.Read more about council Tax in our glossary page.
- Band: E
- PARKINGDetails of how and where vehicles can be parked, and any associated costs.Read more about parking in our glossary page.
- Driveway
- GARDENA property has access to an outdoor space, which could be private or shared.
- Private garden
- ACCESSIBILITYHow a property has been adapted to meet the needs of vulnerable or disabled individuals.Read more about accessibility in our glossary page.
- Ask agent
Upton Scudamore, Wiltshire.
Add an important place to see how long it'd take to get there from our property listings.
__mins driving to your place
Get an instant, personalised result:
- Show sellers you’re serious
- Secure viewings faster with agents
- No impact on your credit score
Your mortgage
Notes
Staying secure when looking for property
Ensure you're up to date with our latest advice on how to avoid fraud or scams when looking for property online.
Visit our security centre to find out moreDisclaimer - Property reference S1447849. The information displayed about this property comprises a property advertisement. Rightmove.co.uk makes no warranty as to the accuracy or completeness of the advertisement or any linked or associated information, and Rightmove has no control over the content. This property advertisement does not constitute property particulars. The information is provided and maintained by Hunter French, Frome. Please contact the selling agent or developer directly to obtain any information which may be available under the terms of The Energy Performance of Buildings (Certificates and Inspections) (England and Wales) Regulations 2007 or the Home Report if in relation to a residential property in Scotland.
*This is the average speed from the provider with the fastest broadband package available at this postcode. The average speed displayed is based on the download speeds of at least 50% of customers at peak time (8pm to 10pm). Fibre/cable services at the postcode are subject to availability and may differ between properties within a postcode. Speeds can be affected by a range of technical and environmental factors. The speed at the property may be lower than that listed above. You can check the estimated speed and confirm availability to a property prior to purchasing on the broadband provider's website. Providers may increase charges. The information is provided and maintained by Decision Technologies Limited. **This is indicative only and based on a 2-person household with multiple devices and simultaneous usage. Broadband performance is affected by multiple factors including number of occupants and devices, simultaneous usage, router range etc. For more information speak to your broadband provider.
Map data ©OpenStreetMap contributors.

