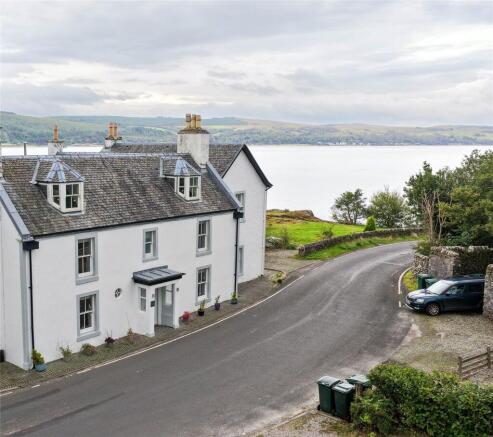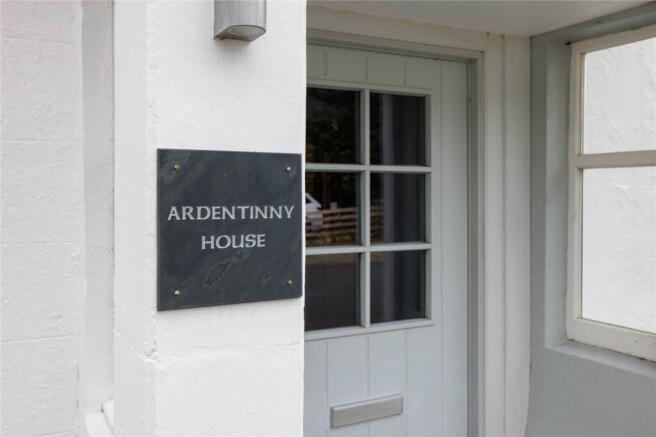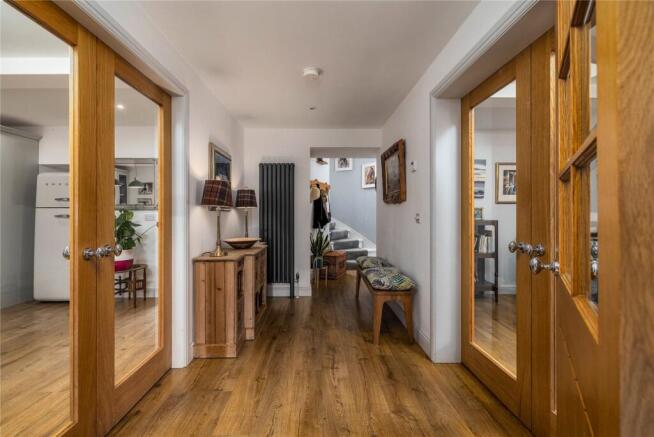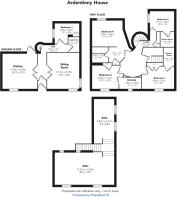
Ardentinny House, Ardentinny, Dunoon, Argyll and Bute, PA23
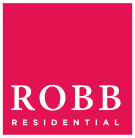
- PROPERTY TYPE
House
- BEDROOMS
5
- BATHROOMS
5
- SIZE
2,164 sq ft
201 sq m
- TENUREDescribes how you own a property. There are different types of tenure - freehold, leasehold, and commonhold.Read more about tenure in our glossary page.
Freehold
Description
Ardentinny House, is a beautifully restored category ‘B’ listed linked villa situated in the lovely little hamlet of Ardentinny. The front of the house is to painted stone with contrasting light grey painted smooth ashlar at window mullions and doors, the rear of the house is to white painted harling and the whole is under a slated roof with leaded skews. The gardens which are enclosed and mainly to the rear have been landscaped with a raised deck and steps leading to the beach and foreshore. In recent times Ardentinny House has been subject to a total programme of refurbishment, upgrading and insulation the results of which have created an exceptionally well finished, efficient home laid out over three levels, the house makes for an excellent principal or second home as well as the prospect of an income producing holiday rental investment opportunity.
Internally there is extensive good use of oak effect hardwood laminate flooring, the doors are to white oak with stainless steel ironmongery, kitchen and bathroom ware is deluxe range all completed with metro style splashback tiling and, in the bathrooms, upright stainless-steel radiator/towel rails. The radiators in the house are contemporary styled and finished in charcoal grey powder coated paint.
On the second-floor level, which is fully floored, lined and fitted, there is scope for further development as additional letting or living accommodation together with the option to create owner managers dedicated living space. The house is completed in a pleasant neutral palette of decoration all very nicely teamed with quality soft furnishings.
Ground Floor
Outer projecting canopy porch under leaded roof to half glazed outer door to entrance vestibule with coat hooks and outerwear stores, half bevel glass door with full drop glazed side screens to open plan entrance reception hallway, twin leaf glazed doors to dual aspect and comfortable sitting room with feature painted traditional fireplace with inset 12Kw multi fuel stove with dressed stone slips and slated hearth, twin leaf glazed doors to stylish open plan dining and breakfasting room and via coffee island to well-equipped shaker style kitchen with matching base and wall units finished with stainless steel ironmongery and white marble and grey vein marble worktops, window to front and second character porthole window, inner hallway leading to cloaks/wc and shower room with vanity set wash hand basin with mirror splashback, bedroom 1 (currently set up as music room) with double fronted fitted wardrobe, useful general purpose store.
First Floor
Feature turret staircase to first floor upper hallway with neat circular architecture, general purpose store with central heating boiler, large capacity sealed system hot water tank and plumbing for white goods, bedroom 2 with window to front, fitted wardrobe and en suite bath and shower room with French roll top bath and corner shower enclosure, vanity unit sink set and opaque glazed window to front, bedroom 3 with window to front, double fronted fitted wardrobe and en suite shower room with vanity unit sink set, bedroom 4 with window to rear, single fronted fitted wardrobe and en suite shower room with vanity unit sink set, bedroom 5 with side window, fitted wardrobe and en suite shower room with vanity unit sink set.
Second Floor
Door to concealed staircase leading to second floor level of a generous ‘L’ shaped fully floored, lined and carpeted space suitable for further conversion, heated and plumbed for kitchen and bathrooms, 2 dormer windows to front, 3 skylights to rear, exposed beams, the rear section has painted exposed beams and a dormer and a skylight window.
Garden
A small, cobbled area is directly in front of Ardentinny House, the rear gardens have been landscaped and include a cobble pathway fringed with gravel inserts terminating at a circular cobbled roundel with rowan tree. There is a raised pergola and sleeper beds with summer flowers and clematis trained on timber privacy fencing. The path leads via a natural rocky outcrop to a fenced deck which provides an excellent viewpoint over Loch Long to the adjacent Roseneath peninsula, this is a delightful spot for alfresco dining and sundowners. A gate and steps provide direct access to the gravel beach and foreshore.
Parking
Parking for 4 vehicles on a gravel surfaced courtyard immediately adjacent to Ardentinny House.
Mooring Buoy
A mooring buoy immediately offshore to the rear of Ardentinny House can be made available by separate negotiation.
Situation
Ardentinny House is located in the pretty coastal hamlet of Ardentinny, an historic and very pretty coastal ribbon strip community on the western side of Loch Long in the west of Scotland.
Ardentinny House enjoys a fine shoreside coastal setting with uninterrupted seascape aspects out across Loch Long and towards the land mass of the Roseneath peninsula adjacent. A fascinating variety of pleasure, sailing boats and ships pass the property on a daily basis.
The nearest church is at Strone. Ardentinny village has a popular bistro and bar named The Ardentinny and there is a lively café/restaurant with gift shop at nearby Blairmore. The nearest well stocked local provisions and convenience store is at Cot House at the head of the Holy Loch. The nearby coastal hamlet of Kilmun has a historic church and mausoleum.
Dunoon, 12.2 miles away, has more extensive facilities including supermarkets, as well as a library, hospital, leisure centre and swimming pool. Gourock/Greenock, (by ferry crossing), is about 19.8 miles, and the Braehead retail village at 33 miles, offers many of the major high street multiples.
There is a regular bus service to Dunoon and a frequent car & passenger ferry service from Dunoon with trains from Gourock to Glasgow.
Primary schooling is at Strone and both further primary and secondary schooling is available in Dunoon. Some children in the area attend the independent school of St Columba’s in Kilmacolm and a private bus service is in operation from Gourock.
Set within the Lomond & Trossachs National Park and the Argyll Forest Park, Ardentinny House is a short drive from the towering Californian redwoods at Benmore Botanic Gardens and the stunning beauty of the freshwater Loch Eck. Salmon and sea trout run the nearby River Eachaig.
The area is renowned for its great natural scenic beauty with many miles of quiet roads, coastal walks, forest trails and hillside tracks.
For sailing enthusiasts, the Firth of Clyde offers some of the most scenic sailing in Western Europe and there are marina and chandlery services at The Holy Loch, Port Bannatyne, Portavadie, Inverkip and Largs. A deep water mooring immediately offshore from Ardentinny House can be made available by separate negotiation.
As with most parts of Scotland one is never too far from a golf course and Ardentinny House is no exception. The Blairmore and Strone Golf club are a short way along the coast from Ardentinny.
Services
Mains water supply, drainage is by shared septic tank, LPG fired central heating from shared and metered subterranean tank, double glazing.
Note: The services have not been checked by the selling agents.
Local Authorities
Argyll & Bute Council
Tel: .
Council Tax
Ardentinny House is in Council tax band F and the amount payable for 2025/2026 is £3,043.11 excluding sewerage.
Travel Directions
Whats3words - reversed.format.takeovers
From Glasgow city centre leave in a westerly direction on the M8 motorway. Continue for 21 miles to arrive at Port Glasgow. Follow signs Greenock and Gourock on the A770 for 8 miles to reach the Western Ferries terminal at McInroy’s Point. Take the ferry to Hunter’s Quay Dunoon. Leave the terminal and turn right on the A815 through Sandbank. Turn right on to the A880 signposted Kilmun. Continue through Kilmun towards Strone. Proceed through Strone & Blairmore and continue along the coastal road until reaching Ardentinny. Ardentinny House is on the right-hand side immediately before ‘The Ardentinny’.
An alternate route by car from Glasgow is as follows: from Glasgow proceed in a westerly direction on the M8 motorway for about 15 miles taking junction 30 onto the Erskine Bridge (M898). Turn left off the bridge on the A82 and continue for about 25 miles to reach Tarbet. Continue to the left at Tarbet onto the A83 and proceed through Arrochar for a further 13 miles. Turn left onto the A815, continue on the A815 22.8 miles before turning left onto the A880 following directions as above."
" "
"
Brochures
Particulars- COUNCIL TAXA payment made to your local authority in order to pay for local services like schools, libraries, and refuse collection. The amount you pay depends on the value of the property.Read more about council Tax in our glossary page.
- Band: F
- PARKINGDetails of how and where vehicles can be parked, and any associated costs.Read more about parking in our glossary page.
- Yes
- GARDENA property has access to an outdoor space, which could be private or shared.
- Yes
- ACCESSIBILITYHow a property has been adapted to meet the needs of vulnerable or disabled individuals.Read more about accessibility in our glossary page.
- Ask agent
Ardentinny House, Ardentinny, Dunoon, Argyll and Bute, PA23
Add an important place to see how long it'd take to get there from our property listings.
__mins driving to your place
Get an instant, personalised result:
- Show sellers you’re serious
- Secure viewings faster with agents
- No impact on your credit score


Your mortgage
Notes
Staying secure when looking for property
Ensure you're up to date with our latest advice on how to avoid fraud or scams when looking for property online.
Visit our security centre to find out moreDisclaimer - Property reference GLG250228. The information displayed about this property comprises a property advertisement. Rightmove.co.uk makes no warranty as to the accuracy or completeness of the advertisement or any linked or associated information, and Rightmove has no control over the content. This property advertisement does not constitute property particulars. The information is provided and maintained by Robb Residential, Glasgow. Please contact the selling agent or developer directly to obtain any information which may be available under the terms of The Energy Performance of Buildings (Certificates and Inspections) (England and Wales) Regulations 2007 or the Home Report if in relation to a residential property in Scotland.
*This is the average speed from the provider with the fastest broadband package available at this postcode. The average speed displayed is based on the download speeds of at least 50% of customers at peak time (8pm to 10pm). Fibre/cable services at the postcode are subject to availability and may differ between properties within a postcode. Speeds can be affected by a range of technical and environmental factors. The speed at the property may be lower than that listed above. You can check the estimated speed and confirm availability to a property prior to purchasing on the broadband provider's website. Providers may increase charges. The information is provided and maintained by Decision Technologies Limited. **This is indicative only and based on a 2-person household with multiple devices and simultaneous usage. Broadband performance is affected by multiple factors including number of occupants and devices, simultaneous usage, router range etc. For more information speak to your broadband provider.
Map data ©OpenStreetMap contributors.
