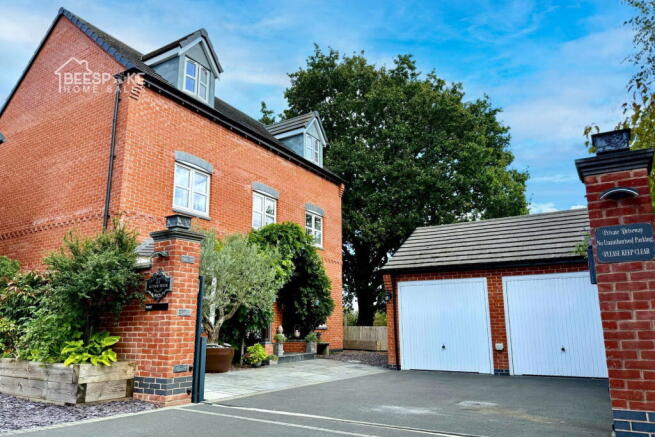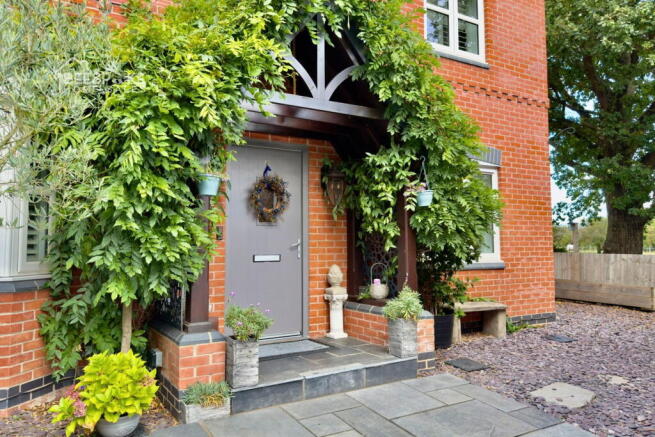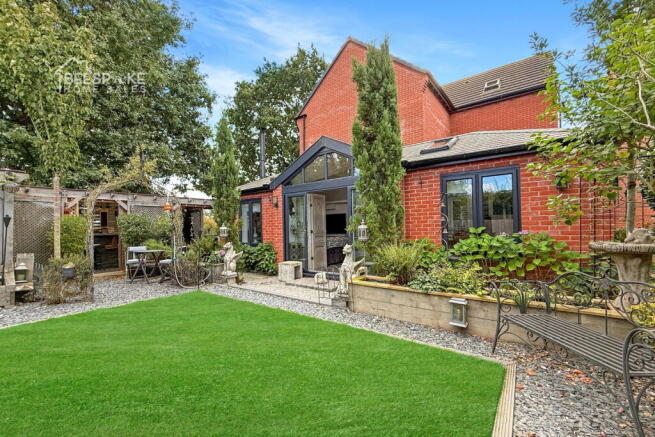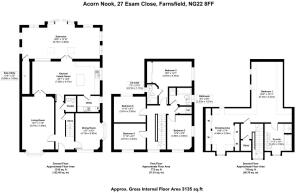Acorn Nook, Esam Close, Farnsfield NG22

- PROPERTY TYPE
Detached
- BEDROOMS
5
- BATHROOMS
3
- SIZE
3,135 sq ft
291 sq m
- TENUREDescribes how you own a property. There are different types of tenure - freehold, leasehold, and commonhold.Read more about tenure in our glossary page.
Freehold
Key features
- High quality finish and upgraded spec
- large downstairs extension
- Private corner plot
- Stunning outlook to rear and side gardens
- Secure electric gates
- Double garage
- Stunning master bedroom suite
- Catchment for Minster school
- Upgraded kitchen diner
- 4 reception rooms
Description
Acorn Nook is an incredible property with extended living space (3135 sq ft) and I am very excited to bring it to market. Please check out the video as well as the pictures, however I do highly recommend viewing to fully appreciate the space and quality on offer.
The property, completed in 2019 is on a small Bellway development where there are only a handful of this style/size home. However there are none like Acorn Nook. It has been extended and significantly upgraded with much thought, making it a beautiful space & fantastic family home. The bespoke upgrades installed at the property are highlighted in the room descriptions.
The property is accessed via electric gates onto the spacious driveway leading to the house and double garage. It is a beautiful looking house with wisteria over the front and oak trees to the East, the most private side of the property, giving you that feel-good factor just arriving at the house.
Inside the property you will find the following (dimensions in floorplan)
Entrance Hallway:
A good sized hallway with access to 2 reception rooms, a downstairs w.c and under stairs storage. At the end of the hallway is access to the heart of the home and a wonderful kitchen/diner/living space. There is hard flooring throughout the downstairs which was an upgrade included in the design.
Kitchen/diner/living space:
This is an exceptional upgraded kitchen with,
AEG Induction hob/Quooker hot water tap/double wine chiller space/grey gloss units/double oven/lots of additional storage/double electric oven/plantain style shutters. The vendors use half of this space as a living area but it can also be used for dining, this space allows for great versatility and brings in great light from the two velux windows. The standard kitchen layout was an upgrade from the original spec, creating a large breakfast bar with additional cabinets and electrics.
Off the kitchen is
Utility 1:
This is the 1st of the utilities! with ceiling height storage/integrated washer dryer, sink area, tiled flooring and room to store an American Fridge Freezer.
Extension:
Through from the kitchen is a large extension added to the property in late 2019. It provides a spacious extra downstairs living space and is currently being used as a dining area and snug. The extension design offers great natural light with a stunning vaulted ceiling illuminated by spotlights as well as the cosy log burner with slate back drop, it truly is a stunning space. The room additionally benefits from underfloor heating under the high quality Italian stone flooring, making it versatile as an all year round living space. In the summer you can open up the sliding doors into the garden and in the winter snuggle up in front of the log burner. From the extension there is a door leading into the second utility space.
Utility 2:
A special glass built space with a stable door to the side of the property, 2 velux roof windows, double glazed internal venetian blinds to side windows and room for a tumble dryer and space for coats and shoes meaning any muddy paws and feet do not need to enter the living accommodation.
Living room/reception room:
Through internal doors from the kitchen diner there is a further spacious reception room which looks over the front of the property. A modern space with window shutters, flat LED lights and hard standing flooring.
Reception room:
Over the other side of the hallway from the living room is another dual aspect reception room. There is a beautiful bay window with shutters to the side of the property where you can absorb wonderful views & sunrises over the field to the East. There is hard flooring and flat ceiling LED lights.
Completing the downstairs accommodation are;
Downstairs cloakroom:
With w.c with half height tiling upgrade, sink and radiator.
Under stairs storage:
A convenient storage cupboard.
Upstairs onto the first floor the spacious accommodation continues with each bedroom having its own different feel and aspect to the outside.
Bedroom 2:
A large double room with quality carpet to floor, shutters in the window, ceiling fan, additional lighting (pendants and spotlights) with fitted high quality Hammonds wardrobes. Having views over the open fields, this room really does have a lovely aura and a calming feel to it. There is a good sized en-suite with upgraded full height tiling, upgraded deluge shower, sink, w.c and stone effect tiled floor.
Bedroom 3:
At the front of the property is another double with dual aspect over the front and Easterly side of the property. With shutters in the windows and inbuilt cupboards.
Bedroom 4:
With a front South facing elevation, shutters, carpet to floor, inbuilt wardrobes (4 door) this a bright double bedroom. Initially hard wired for a home office.
Bedroom 5:
At the rear of the property, a 5th double bedroom with carpet to floor and fitted shutters overlooking to equestrian stables/fields to the North Westerly outlook of the property. Another tranquil bedroom environment to enjoy.
Family bathroom:
A great sized modern family bathroom with separate shower and bath, upgraded with full height bathroom tiling & deluge shower mixer. Stone tiled floor, w.c, sink and radiator.
Master bedroom suite:
Reaching the second floor, this space is dedicated to an impressive master bedroom suite that would be the envy of any top quality hotel. There is a bedroom area with ceiling fan, Velux windows, luxury carpet fitted to floor and pendant lighting over the bed. There is a very large upgraded en-suite with full height tiling, bath and separate deluge shower, w.c and double gloss grey Roca vanity sink unit with drawer storage.
off the bedroom is a further very impressive dressing area of significant size with high quality Hammonds fitted wardrobes.
Outside:
The outside of the property is very impressive with a number of different areas, making the most of the views. Outside the extension is a lawn area, plenty of mature foliage and various ornamental specimen trees as you look around and beyond to the fields over the back. There are small seating areas amongst the natural backdrop, making it a lovely garden to sit & take in the peaceful surroundings of nature. There is access to a covered garden bar and seating area making a great social space, and enabling you to use the garden even when the weather is unsettled. From the bar area at the side of the property is a decked seating area with views over the side fields (east). An absolutely beautiful calming place to sit and relax or enjoy time with friends and family.
There is a further gravel area at the side which could be turfed and used for a play area if required, or even additional parking. This then leads back to the front of the property where there is parking for multiple cars.
- COUNCIL TAXA payment made to your local authority in order to pay for local services like schools, libraries, and refuse collection. The amount you pay depends on the value of the property.Read more about council Tax in our glossary page.
- Band: G
- PARKINGDetails of how and where vehicles can be parked, and any associated costs.Read more about parking in our glossary page.
- Garage,Driveway,Gated
- GARDENA property has access to an outdoor space, which could be private or shared.
- Patio,Private garden
- ACCESSIBILITYHow a property has been adapted to meet the needs of vulnerable or disabled individuals.Read more about accessibility in our glossary page.
- Ask agent
Acorn Nook, Esam Close, Farnsfield NG22
Add an important place to see how long it'd take to get there from our property listings.
__mins driving to your place
Get an instant, personalised result:
- Show sellers you’re serious
- Secure viewings faster with agents
- No impact on your credit score
Your mortgage
Notes
Staying secure when looking for property
Ensure you're up to date with our latest advice on how to avoid fraud or scams when looking for property online.
Visit our security centre to find out moreDisclaimer - Property reference S1448140. The information displayed about this property comprises a property advertisement. Rightmove.co.uk makes no warranty as to the accuracy or completeness of the advertisement or any linked or associated information, and Rightmove has no control over the content. This property advertisement does not constitute property particulars. The information is provided and maintained by Beespoke Home Sales, Covering Nottinghamshire. Please contact the selling agent or developer directly to obtain any information which may be available under the terms of The Energy Performance of Buildings (Certificates and Inspections) (England and Wales) Regulations 2007 or the Home Report if in relation to a residential property in Scotland.
*This is the average speed from the provider with the fastest broadband package available at this postcode. The average speed displayed is based on the download speeds of at least 50% of customers at peak time (8pm to 10pm). Fibre/cable services at the postcode are subject to availability and may differ between properties within a postcode. Speeds can be affected by a range of technical and environmental factors. The speed at the property may be lower than that listed above. You can check the estimated speed and confirm availability to a property prior to purchasing on the broadband provider's website. Providers may increase charges. The information is provided and maintained by Decision Technologies Limited. **This is indicative only and based on a 2-person household with multiple devices and simultaneous usage. Broadband performance is affected by multiple factors including number of occupants and devices, simultaneous usage, router range etc. For more information speak to your broadband provider.
Map data ©OpenStreetMap contributors.





