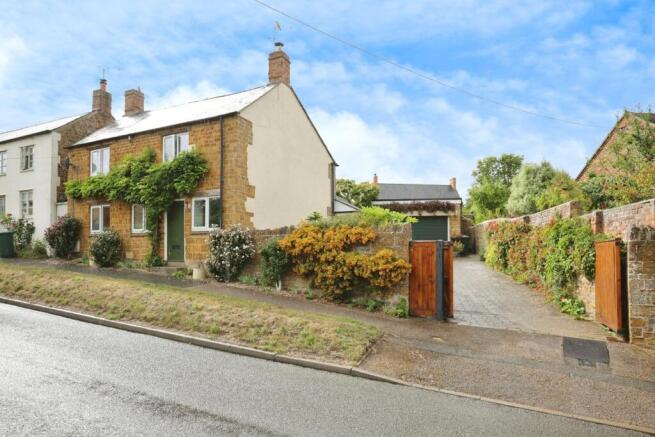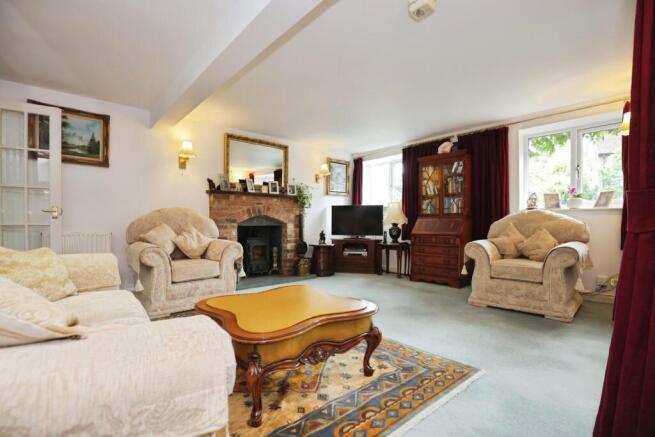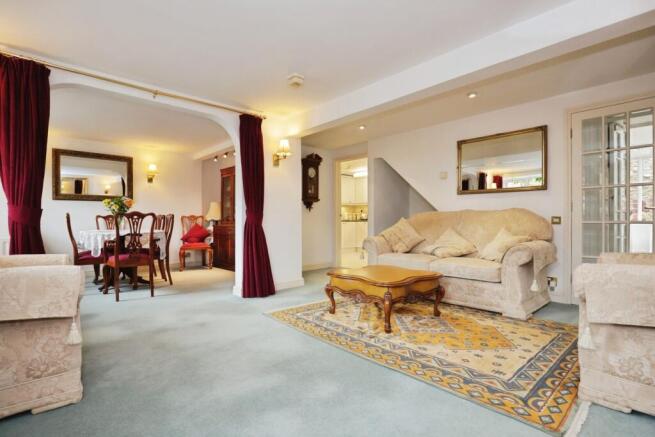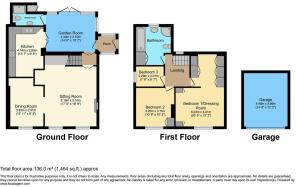St Thomas Street, Deddington, Banbury, OX15

- PROPERTY TYPE
Detached
- BEDROOMS
3
- BATHROOMS
2
- SIZE
Ask agent
- TENUREDescribes how you own a property. There are different types of tenure - freehold, leasehold, and commonhold.Read more about tenure in our glossary page.
Freehold
Key features
- *Guide Price £540,000 - £570,000*
- Beautifully Presented & Charming Detached Property
- Three Bedrooms, Two with Fitted Furniture
- Three Spacious Reception Rooms Including Sun Room with Patio Doors
- Modern Kitchen with Integral Appliances
- Four-Piece Bathroom & Ground Floor Shower Room
- Ample Gated Driveway Parking & Large Detached Garage
- Low-Maintenance & Private Patio Garden with Feature Pond
- uPVC Double Glazing, Gas Central Heating & Multi Fuel Burner to Lounge
- Pleasant Large Village with Shops, Amenities, Schools & Access onto the M40
Description
INTERNAL:
Entrance Porch - The side uPVC double glazed entrance door opens to the porch, with frosted double glazed windows, space for coats and shoes storage and a wooden glazed door to the:
Sun Room - Bright and spacious room offering ample space for furniture to suit various uses, with a vaulted ceiling, a skylight window, side and rear aspect double glazed windows, carpeted flooring, a door to the shower room and French glazed doors to both the inner hall and to the kitchen.
Inner Hall - With carpeted flooring, stairs to the first floor landing and a set of French glazed doors to the:
Lounge - Generously sized reception room providing plenty of space for furniture with two front aspect double glazed windows, carpeted flooring, a feature recessed fireplace housing a multi fuel burner with a tiled inset and hearth, a brick surround and a wooden mantel, a radiator, wall lights, ceiling spotlights, an understairs recess, a front entrance door (not currently in use), a door to the kitchen and open access to the dining room.
Dining Room - Space for a formal dining table and chairs and for further furniture with a front aspect double glazed window, carpeted flooring, a radiator, wall lights and ceiling spotlights.
Kitchen - Fitted with a range of shaker-style wall and base units with complementing worktops, underlights, an inset one and a half sink basin with a drainer and mixer tap, an integrated set of appliances including an eye-level oven and grill, countertop ceramic electric hob and overhead concealed extractor, tiled flooring and splashbacks and a radiator.
Shower Room - Comprising a WC, a wash hand basin, an inset step-in shower with a partly frosted screen door, a wall-mounted Baxi boiler, vinyl flooring, tiled splashbacks, a wall mirrored cabinet, a wall mirror and a radiator.
First Floor Landing - Airy landing with a rear aspect double glazed window, carpeted flooring, a loft hatch and doors to the bedrooms and the bathroom.
Bedroom One/Dressing Room - Large double sized bedroom and dressing room split by a central archway with front and rear aspect double glazed windows, carpeted flooring, two radiators and an extensive range of fitted furniture including multiple wardrobes, overhead cupboards, a vanity unit incorporating a wash hand basin, and sets of drawers including a dressing table.
Bedroom Two - Double sized bedroom with a front aspect double glazed window, carpeted flooring, a radiator, a wall light and a fitted wardrobe and set of drawers.
Bedroom Three - Single sized bedroom with a side aspect double glazed window, carpeted flooring and a radiator.
Bathroom - Four-piece suite comprising a WC, a wash hand basin, a panelled bath with a handheld shower, a large corner step-in shower with double glass door and a shelf, an airing cupboard, a frosted rear aspect double glazed window, carpeted flooring, tiled walls and a radiator.
EXTERNAL:
The property boasts an attractive frontage with flower and shrub beds and a set of double wooden gates open onto a spacious block paved driveway providing ample of-road parking for multiple vehicles and giving access to a large detached garage with an electric roller door, power and lighting. To the rear is a stone paved tiered patio garden with a greenhouse, storage shed, plant beds, a tree, a sunken corner pond and country stone walling which runs around the perimeter of the property.
LOCATION:
The property is set within a pleasant area in the well-regarded village of Deddlington, offering a great range of local shops, amenities, a Post Office, health and community centres, a gym and a recreation ground, as well as the Church of St Peter and St Paul. There are also well-rated schools including the Church of England primary school and Deddington also falls within the Warriner catchment for secondary schools. There is easy access into both Oxford and Banbury which each offer further comprehensive amenities, facilities and mainline stations as well as from Bicester, and there is access onto the M40 motorway at Junctions 10 or 11.
Banbury c. 6 miles
Chipping Norton c. 10 miles
Bicester c. 12 miles
Oxford c. 18 miles
Birmingham c. 58 miles
London c. 73 miles
M40 access J10 c. 7 miles, J11 c. 8 miles
London via Bicester c. 43 minutes
ADDITIONAL INFORMATION:
Council Tax Band: E
Local Authority: Cherwell
Early viewing is highly recommended due to the property being realistically priced.
LEGAL DISCLAIMER:
These particulars, whilst believed to be accurate are set out as a general guideline and do not constitute any part of an offer or contract. Intending Purchasers should not rely on them as statements of representation of fact, but must satisfy themselves by inspection or otherwise as to their accuracy. Please note that we have not tested any apparatus, equipment, fixtures, fittings or services including heating and so cannot verify they are in working order or fit for their purpose. Furthermore, Solicitors should confirm moveable items described in the sales particulars and, in fact, included in the sale since circumstances do change during the marketing or negotiations. Although we try to ensure accuracy, if measurements are used in this listing, they may be approximate. Therefore if intending Purchasers need accurate measurements to order carpeting or to ensure existing furniture will fit, they should take such measurements themselves. Photographs are reproduced general information and it must not be inferred that any item is included for sale with the property.
TENURE
To be confirmed by the Vendor’s Solicitors
POSSESSION
Vacant possession upon completion
VIEWING
Viewing strictly by appointment through The Express Estate Agency
- COUNCIL TAXA payment made to your local authority in order to pay for local services like schools, libraries, and refuse collection. The amount you pay depends on the value of the property.Read more about council Tax in our glossary page.
- Ask agent
- PARKINGDetails of how and where vehicles can be parked, and any associated costs.Read more about parking in our glossary page.
- Yes
- GARDENA property has access to an outdoor space, which could be private or shared.
- Yes
- ACCESSIBILITYHow a property has been adapted to meet the needs of vulnerable or disabled individuals.Read more about accessibility in our glossary page.
- Ask agent
St Thomas Street, Deddington, Banbury, OX15
Add an important place to see how long it'd take to get there from our property listings.
__mins driving to your place
Get an instant, personalised result:
- Show sellers you’re serious
- Secure viewings faster with agents
- No impact on your credit score



Your mortgage
Notes
Staying secure when looking for property
Ensure you're up to date with our latest advice on how to avoid fraud or scams when looking for property online.
Visit our security centre to find out moreDisclaimer - Property reference 29519739. The information displayed about this property comprises a property advertisement. Rightmove.co.uk makes no warranty as to the accuracy or completeness of the advertisement or any linked or associated information, and Rightmove has no control over the content. This property advertisement does not constitute property particulars. The information is provided and maintained by Express Estate Agency, Nationwide. Please contact the selling agent or developer directly to obtain any information which may be available under the terms of The Energy Performance of Buildings (Certificates and Inspections) (England and Wales) Regulations 2007 or the Home Report if in relation to a residential property in Scotland.
*This is the average speed from the provider with the fastest broadband package available at this postcode. The average speed displayed is based on the download speeds of at least 50% of customers at peak time (8pm to 10pm). Fibre/cable services at the postcode are subject to availability and may differ between properties within a postcode. Speeds can be affected by a range of technical and environmental factors. The speed at the property may be lower than that listed above. You can check the estimated speed and confirm availability to a property prior to purchasing on the broadband provider's website. Providers may increase charges. The information is provided and maintained by Decision Technologies Limited. **This is indicative only and based on a 2-person household with multiple devices and simultaneous usage. Broadband performance is affected by multiple factors including number of occupants and devices, simultaneous usage, router range etc. For more information speak to your broadband provider.
Map data ©OpenStreetMap contributors.




