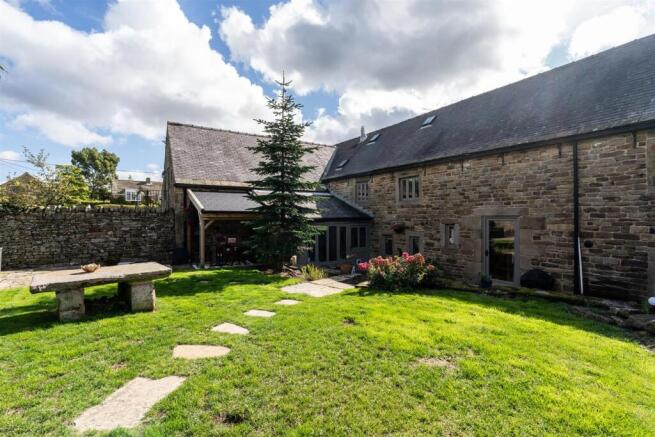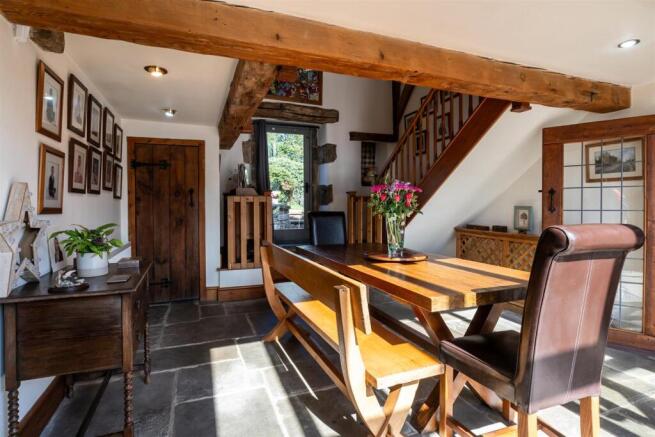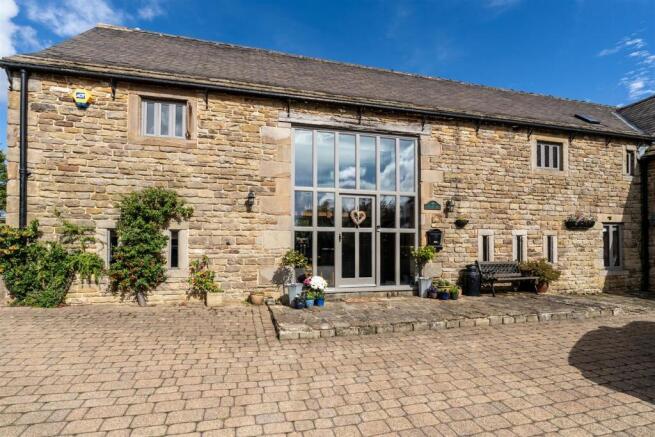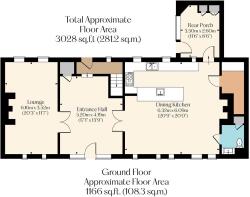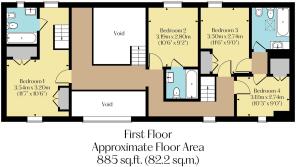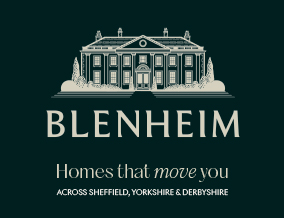
Castle Hill, Holmesfield, Dronfield

- PROPERTY TYPE
Semi-Detached
- BEDROOMS
5
- BATHROOMS
4
- SIZE
3,028 sq ft
281 sq m
- TENUREDescribes how you own a property. There are different types of tenure - freehold, leasehold, and commonhold.Read more about tenure in our glossary page.
Freehold
Key features
- A Characterful Five Bedroom Grade II* Listed Home
- Well-Appointed Dining Kitchen with a Log Burner
- Features Such as Exposed Timber Beams and Stone Walling
- Impressive Entrance Hall
- Versatile Layout Throughout
- Five Double Bedrooms, Two with En-Suites and a Family Bathroom
- Stunning Rear Garden with Two Seating Areas
- Large Double Garage with a Versatile Games Room Above
- Off-Road Parking for Two Vehicles
- Located in the Highly Sought-After Village of Holmesfield
Description
Welcoming you into the home is the impressive, light filled entrance hall. The dining kitchen provides plenty of space for entertaining, whilst the lounge is a cosier space, ideal for unwinding. Additionally on the ground floor is a pantry, back porch and a WC. The first floor has four double bedrooms and a bathroom and on the second floor is mezzanine storage for bedroom one and an additional bedroom suite.
Externally, the property is positioned within a small hamlet of just five other properties, allowing for privacy. To the rear, is a good-sized garden with mature plants and trees, two patio areas and a double garage with a games room above, which historically has had planning permission accepted to become an annexe/dwelling.
The property is situated with good access to the amenities of Holmesfield and Dronfield, which include supermarkets, shops, public houses, restaurants and good local schooling. Due to the property’s rural location, there are beautiful walks available from the doorstep, and the Peak District National Park is accessible within a short drive. For rail journeys, the Dronfield train station is located a short distance away and provides links to Manchester, Nottingham, Leeds and London.
The property briefly comprises on the ground floor: Entrance hall, lounge, dining kitchen, WC, pantry, rear porch.
On the first floor: Landing, bedroom 1, bedroom 1 en-suite bathroom, inner hallway, bedroom 2, bedroom 2 en-suite bathroom, bedroom 3, bedroom 4 and bathroom.
On the second floor: Bedroom 1 mezzanine, bedroom 5 and bedroom 5 en-suite shower room.
Outbuildings: Double garage and games room.
Ground Floor - A timber door with double glazed panels, matching side panels and panels above open to the:
Entrance Hall - 5.20m x 4.19m (17'0" x 13'8") - A sizeable entrance hall that has recessed lighting, wall mounted light points, exposed timber beams, exposed stone walling, a central heating radiator, a central heating radiator with a decorative cover and stone flagged flooring. Double timber doors with glazed panels open to the lounge and the dining kitchen. A timber door opens to the storage cupboard and a timber door with double glazed panels opens to the rear of the property.
Lounge - 6.16m x 3.52m (20'2" x 11'6") - A cosy lounge with rear facing timber double glazed windows, front facing glazed panels, recessed lighting, exposed timber beams, wall mounted light points, central heating radiator, TV/aerial point and timber flooring. The focal point of the room is the Villager dual fuel log burner with a stone surround, timber mantle and stone hearth.
Dining Kitchen - 6.32m x 6.09m (20'8" x 19'11") - A well-appointed dining kitchen having a front facing timber double glazed window, front facing glazed panels, rear facing double glazed windows, recessed lighting, exposed timber beams, central heating radiators and timber flooring. The focal point of the room is the Villager log burner with a stone surround, timber mantle and stone hearth. There are a range of fitted base wall and drawer units incorporating a timber work surface and a 2.0 bowl sink with a chrome mixer tap and a 1.0 bowl sink with a black Quooker tap. There is the provision for a fridge, a range cooker and a dishwasher. Timber doors open to the WC, pantry and a timber door with glazed panels opens to opens to the rear porch.
Wc - With a flush light point, extractor fan, central heating radiator and tiled flooring. There is a suite comprising a low-level WC and a wash hand basin with a chrome mixer tap and storage beneath. A timber door opens to a cupboard which has shelving.
Pantry - Having a flush light point, extractor fan and tiled flooring. There is fitted shelving and the provision for a washing machine.
Rear Porch - 3.50m x 2.60m (11'5" x 8'6") - With a side facing timber double glazed window, exposed stone walling and stone flagged flooring. There is the provision for a tumble dryer and fitted furniture. A timber door with double glazed panels opens to the rear of the property.
From the entrance hall a staircase with a timber handrail and balustrading rises to the:
First Floor -
Landing - Having a feature Galleon chandelier, exposed timber beams, central heating radiator and timber flooring. A timber door opens to bedroom 1 and an opening gives access to the inner hall.
Bedroom 1 - 3.54m x 3.20m (11'7" x 10'5") - A double bedroom with front and rear facing timber double glazed windows, recessed lighting, exposed timber beams, central heating radiators and timber flooring. Fitted furniture includes shelving and long hanging. A timber door opens to the bedroom 1 en-suite.
Bedroom 1 En-Suite Bathroom - Having a rear facing timber double glazed obscured window, f lush light points, central heating radiator and timber f looring. A suite in white comprises a low-level WC, a bidet with a chrome mixer tap and a pedestal wash hand basin with traditional chrome taps. To one corner is a panelled bath with traditional chrome taps, a shower and a curtain rail.
From bedroom 1, a staircase with a timber handrail and balustrading rises to the:
Second Floor -
Bedroom 1 Mezzanine - 3.94m x 3.30m (12'11" x 10'9") - Having a flush light point and timber flooring.
First Floor Continued -
Inner Hallway - With a front facing timber double glazed window, recessed lighting, wall mounted light point, exposed timber beams, a Wattle & Daub and central heating radiators. Timber doors open to bedroom 2, bedroom 3 and bedroom 4.
Bedroom 2 - 3.19m x 2.80m (10'5" x 9'2") - Another double bedroom having a rear facing timber double glazed window, wall mounted light point, exposed timber beams and a central heating radiator. There is fitted shelving and drawer units. A timber door opens to the bedroom 2 en-suite bathroom.
Bedroom 2 En-Suite Bathroom - Having flush light points, central heating radiator and timber flooring. There is a suite in white comprising a low-level WC and a pedestal wash hand basin with traditional chrome taps. To one corner is a panelled bath with traditional chrome taps, a fitted shower and a curtain rail.
Bedroom 4 - 3.12m x 2.74m (10'2" x 8'11") - With a glazed roof panel, front facing timber double glazed window, wall mounted light points, recessed lighting, central heating radiator and a TV/aerial point. Fitted furniture includes long and short hanging. A timber door opens to a hallway that opens to bedroom 4 and the bathroom.
Bedroom 3 - 3.50m x 2.74m (11'5" x 8'11") - Having a rear facing timber double glazed window, wall mounted light point, recessed lighting and a central heating radiator. Fitted furniture includes shelving and long/short hanging.
Bathroom - With a glazed roof panel, wall mounted light points, recessed lighting, exposed timber beams, central heating radiator and timber flooring. There is a suite in white comprising a low-level WC, bidet with a chrome mixer tap and a wash hand basin with traditional chrome taps and storage beneath. To one corner is a panelled bath with traditional chrome taps, a shower and a curtain rail.
From the inner hallway, a staircase with a timber handrail and balustrading rises to the second floor.
Second Floor -
Bedroom 5 - 4.85m x 3.70m (15'10" x 12'1") - With a glazed roof panel, wall mounted light points, exposed timber beams, central heating radiator, TV/aerial point and timber flooring. A timber door opens to the bedroom 5 en-suite shower room.
Bedroom 5 En-Suite Shower Room - Having a glazed roof panel, wall mounted light point, central heating radiator and timber flooring. A suite in white comprises a low-level WC and a pedestal wash hand basin with traditional chrome taps. There is a separate shower enclosure with a fitted shower and a glazed screen/door.
Exterior And Gardens - To the front of the property, there is exterior lighting and access can be gained to the main entrance door. There is a stone-flagged patio and off-road parking for two vehicles within a shared courtyard. To the left hand side, a block paved path continues to the double garage.
Double Garage - 6.80m x 5.79m (22'3" x 18'11") - With an up-and-over door, light, power and the provision for appliances.
A timber pedestrian gate opens to the rear of the property. To the rear, is a large stone-flagged patio, exterior lighting, external power and a water tap. Stone steps rise to an area mainly laid to lawn with mature trees and plants. There is a stone-flagged patio and a covered seating area. Stone steps rise to a timber door that opens to the games room.
Games Room - 6.79m x 2.81m (22'3" x 9'2") - Having a glazed roof panel, pendant light points and an electric heater. Timber doors open to eaves storage.
The garden is enclosed by stone walling.
Tenure - Freehold
Services - Mains gas, mains electric, mains water and mains drainage. The broadband is fibre and the mobile signal quality is fair.
Rights Of Access/Shared Access - There is shared access.
Covenants/Easements Or Wayleaves And Flood Risk - None and the flood risk is very low.
Brochures
The Old Hall.pdfBrochure- COUNCIL TAXA payment made to your local authority in order to pay for local services like schools, libraries, and refuse collection. The amount you pay depends on the value of the property.Read more about council Tax in our glossary page.
- Band: G
- LISTED PROPERTYA property designated as being of architectural or historical interest, with additional obligations imposed upon the owner.Read more about listed properties in our glossary page.
- Listed
- PARKINGDetails of how and where vehicles can be parked, and any associated costs.Read more about parking in our glossary page.
- Yes
- GARDENA property has access to an outdoor space, which could be private or shared.
- Yes
- ACCESSIBILITYHow a property has been adapted to meet the needs of vulnerable or disabled individuals.Read more about accessibility in our glossary page.
- Ask agent
Energy performance certificate - ask agent
Castle Hill, Holmesfield, Dronfield
Add an important place to see how long it'd take to get there from our property listings.
__mins driving to your place
Get an instant, personalised result:
- Show sellers you’re serious
- Secure viewings faster with agents
- No impact on your credit score
Your mortgage
Notes
Staying secure when looking for property
Ensure you're up to date with our latest advice on how to avoid fraud or scams when looking for property online.
Visit our security centre to find out moreDisclaimer - Property reference 34179801. The information displayed about this property comprises a property advertisement. Rightmove.co.uk makes no warranty as to the accuracy or completeness of the advertisement or any linked or associated information, and Rightmove has no control over the content. This property advertisement does not constitute property particulars. The information is provided and maintained by Blenheim, Sheffield. Please contact the selling agent or developer directly to obtain any information which may be available under the terms of The Energy Performance of Buildings (Certificates and Inspections) (England and Wales) Regulations 2007 or the Home Report if in relation to a residential property in Scotland.
*This is the average speed from the provider with the fastest broadband package available at this postcode. The average speed displayed is based on the download speeds of at least 50% of customers at peak time (8pm to 10pm). Fibre/cable services at the postcode are subject to availability and may differ between properties within a postcode. Speeds can be affected by a range of technical and environmental factors. The speed at the property may be lower than that listed above. You can check the estimated speed and confirm availability to a property prior to purchasing on the broadband provider's website. Providers may increase charges. The information is provided and maintained by Decision Technologies Limited. **This is indicative only and based on a 2-person household with multiple devices and simultaneous usage. Broadband performance is affected by multiple factors including number of occupants and devices, simultaneous usage, router range etc. For more information speak to your broadband provider.
Map data ©OpenStreetMap contributors.
