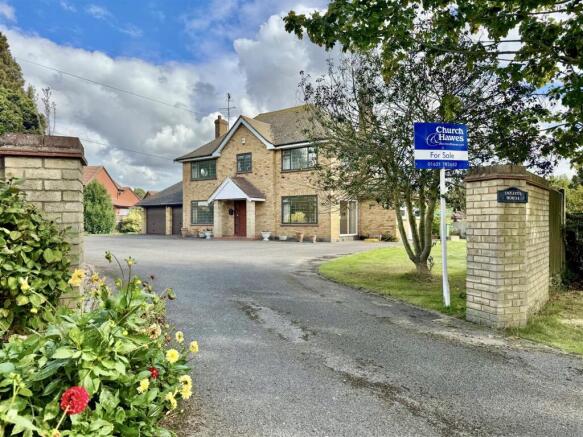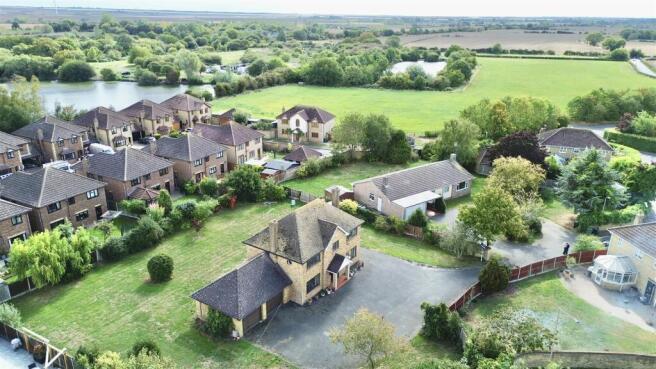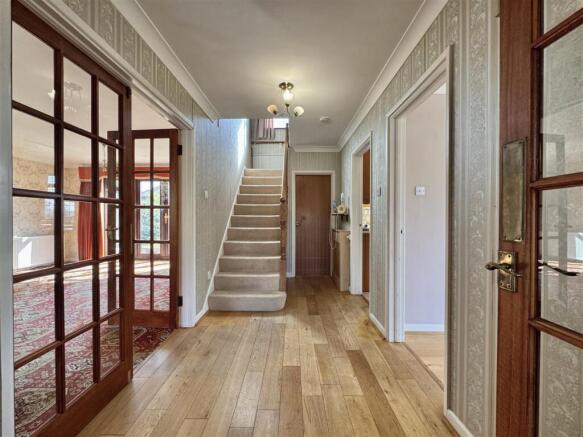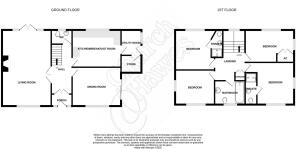
Smyatts Close, Southminster

- PROPERTY TYPE
Detached
- BEDROOMS
4
- BATHROOMS
3
- SIZE
Ask agent
- TENUREDescribes how you own a property. There are different types of tenure - freehold, leasehold, and commonhold.Read more about tenure in our glossary page.
Freehold
Key features
- No onward chain – available for a smooth purchase
- Prime position in sought-after development
- 0.4-acre plot with large lawn and excellent privacy
- Substantial detached home with scope to improve/extend (STPP)
- Four double bedrooms – two with en-suite shower rooms
- Spacious dual-aspect living and dining rooms
- Large kitchen/breakfast room with utility and store
- Double garage with electric doors and ample parking
- Generous frontage and central plot setting
- Fantastic potential to create a forever family home
Description
Occupying a prime position at the heart of this highly sought-after development — and widely regarded as its focal point — is this impressive detached family home set within a superb 0.4-acre plot. While some modernisation is required, the property offers tremendous scope to update and extend (subject to the necessary consents), making it an ideal opportunity for those looking to create a bespoke family residence.
Internally, the home offers spacious and versatile living throughout, beginning with an inviting entrance porch and hallway. This leads to a bright, dual-aspect living room with feature fireplace, a dual-aspect dining room, cloakroom, and a generously proportioned kitchen/breakfast room, complete with adjoining utility area and store room. Upstairs, a light-filled landing gives access to four well-sized double bedrooms. Two of the bedrooms benefit from en-suite shower rooms, while the remaining two are served by a large family bathroom.
Externally, the property sits centrally within its expansive plot, which is predominantly laid to lawn and offers excellent privacy. A double garage with electric doors, extensive off-road parking, and beautifully maintained grounds complete the picture.
Early viewing is highly recommended to fully appreciate the potential and setting of this outstanding home. Energy Rating D.
First Floor: -
Landing: - Return staircase down to ground floor with double glazed window to rear, built in storage cupboard, doors to:
Bedroom 1: - 4.39m > 3.20m x 3.76m (14'5 > 10'6 x 12'4 ) - Dual aspect room with double glazed windows to front and side, radiator, built in wardrobes and dresser unit, door to:
En-Suite: - Radiator, 3 piece white suite comprising fully tiled shower cubicle, pedestal wash hand basin and close coupled wc, tiled walls and floor, extractor fan.
Bedroom 2: - 3.58m x 3.48m > 3.20m (11'9 x 11'5 > 10'6 ) - Double glazed window to rear, radiator, built in wardrobes and overhead storage cupboards, access to loft space, door to:
En-Suite: - Radiator, 3 piece white suite comprising fully tiled shower cubicle, pedestal wash hand basin and close coupled wc, tiled walls, extractor fan.
Bedroom 3: - 3.51m x 3.07m (11'6 x 10'1) - Dual aspect room with double glazed window to front and circular window to side, radiator.
Bedroom 4: - 4.39m x 2.90m > 2.18m (14'5 x 9'6 > 7'2 ) - Dual aspect room with double glazed windows to side and rear, radiator, airing cupboard housing hot water cylinder.
Family Bathroom: - Obscure double glazed window to front, heated towel rail, 3 piece white suite comprising panelled bath with mixer tap and shower over, close coupled wc and pedestal wash hand basin, tiled walls, wood effect floor.
Ground Floor: -
Entrance Porch: - Wood panelled entrance door to front with obscure glazed side panels, wood flooring, glazed double doors to:
Entrance Hallway: - Radiator, staircase to first floor with recess below, wood flooring, doors to:
Living Room: - 6.78m x 4.39m (22'3 x 14'5 ) - Dual aspect room with double glazed window to front and double glazed French style doors opening onto rear garden, fireplace with tiled surround and display mantle over.
Dining Room: - 4.39m x 3.30m (14'5 x 10'10 ) - Dual aspect room with double glazed window to front and double glazed sliding doors to side, radiator, wood effect floor.
Cloakroom: - Obscure double glazed window to rear, radiator, 2 piece suite comprising close coupled wc and wall mounted wash hand basin, tiled floor.
Kitchen/Breakfast Room: - 4.37m x 3.33m (14'4 x 10'11 ) - Double glazed window to rear, radiator, range of matching wall and base mounted storage units and drawers, roll edged work surfaces with inset 1 ½ bowl/single drainer sink unit with both mixer tap and drinking water tap over, space for cooker, dishwasher and fridge/freezer, part tiled walls, tiled floor, obscure glazed door to:
Utility: - 2.26m x 1.80m (7'5 x 5'11 ) - Obscure double glazed entrance door to side, double glazed window to side, roll edged work surface with space and plumbing below for washing machine and tumble dryer, water softener, wall mounted storage cupboards, tiled floor, door to:
Store Room: - 1.96m > 1.68m x 1.55m (6'5 > 5'6 x 5'1 ) - Double glazed window to side, housing gas and electric meters and consumer unit.
Exterior: - Set on a plot of approx. 0.4 of an acre.
Gardens: - The property sits centrally within its plot with gardens wrapping around the house and are mainly laid to lawn with mature and established beds and borders, greenhouse, leading to:
Frontage: - Driveway providing off road parking for numerous vehicles leading to:
Double Garage: - Twin electric roller doors to front, power and light connected, personal door to rear, overhead storage.
Tenure & Council Tax Band: - This property is being sold freehold and is Tax Band F.
Agents Note: - These particulars do not constitute any part of an offer or contract. All measurements are approximate. No responsibility is accepted as to the accuracy of these particulars or statements made by our staff concerning the above property. We have not tested any apparatus or equipment therefore cannot verify that they are in good working order. Any intending purchaser must satisfy themselves as to the correctness of such statements within these particulars. All negotiations to be conducted through Church and Hawes. No enquiries have been made with the local authorities pertaining to planning permission or building regulations. Any buyer should seek verification from their legal representative or surveyor.
Money Laundering Regulations & Referrals: - MONEY LAUNDERING REGULATIONS: Intending purchasers will be asked to produce identification documentation and we would ask for your co-operation in order that there will be no delay in agreeing the sale
REFERRALS: As an integral part of the community and over many years, we have got to know the best professionals for the job. If we recommend one to you, it will be in good faith that they will make the process as smooth as can be. Please be aware that some of the parties that we recommend (certainly not the majority) may on occasion pay us a referral fee up to £200. You are under no obligation to use a third party we have recommended.
Village Of Southminster: - Southminster is a thriving village benefiting from its rail links into London Liverpool Street Station. The village offers a local primary school, day nursery and pre-school whilst schooling for older children is available in the nearby towns of Burnham-on-Crouch, Maldon and South Woodham Ferrers. There is a local park with an establish tennis club and various sports and social clubs. Shopping facilities include 3 convenience stores, a post office, traditional butcher, coffee shop, hairdressers, doctor's surgery, pharmacy, vet, takeaways and public houses.
Brochures
Smyatts Close, Southminster- COUNCIL TAXA payment made to your local authority in order to pay for local services like schools, libraries, and refuse collection. The amount you pay depends on the value of the property.Read more about council Tax in our glossary page.
- Band: F
- PARKINGDetails of how and where vehicles can be parked, and any associated costs.Read more about parking in our glossary page.
- Yes
- GARDENA property has access to an outdoor space, which could be private or shared.
- Yes
- ACCESSIBILITYHow a property has been adapted to meet the needs of vulnerable or disabled individuals.Read more about accessibility in our glossary page.
- Ask agent
Smyatts Close, Southminster
Add an important place to see how long it'd take to get there from our property listings.
__mins driving to your place
Get an instant, personalised result:
- Show sellers you’re serious
- Secure viewings faster with agents
- No impact on your credit score


Your mortgage
Notes
Staying secure when looking for property
Ensure you're up to date with our latest advice on how to avoid fraud or scams when looking for property online.
Visit our security centre to find out moreDisclaimer - Property reference 34180423. The information displayed about this property comprises a property advertisement. Rightmove.co.uk makes no warranty as to the accuracy or completeness of the advertisement or any linked or associated information, and Rightmove has no control over the content. This property advertisement does not constitute property particulars. The information is provided and maintained by Church & Hawes, Burnham on Crouch. Please contact the selling agent or developer directly to obtain any information which may be available under the terms of The Energy Performance of Buildings (Certificates and Inspections) (England and Wales) Regulations 2007 or the Home Report if in relation to a residential property in Scotland.
*This is the average speed from the provider with the fastest broadband package available at this postcode. The average speed displayed is based on the download speeds of at least 50% of customers at peak time (8pm to 10pm). Fibre/cable services at the postcode are subject to availability and may differ between properties within a postcode. Speeds can be affected by a range of technical and environmental factors. The speed at the property may be lower than that listed above. You can check the estimated speed and confirm availability to a property prior to purchasing on the broadband provider's website. Providers may increase charges. The information is provided and maintained by Decision Technologies Limited. **This is indicative only and based on a 2-person household with multiple devices and simultaneous usage. Broadband performance is affected by multiple factors including number of occupants and devices, simultaneous usage, router range etc. For more information speak to your broadband provider.
Map data ©OpenStreetMap contributors.





