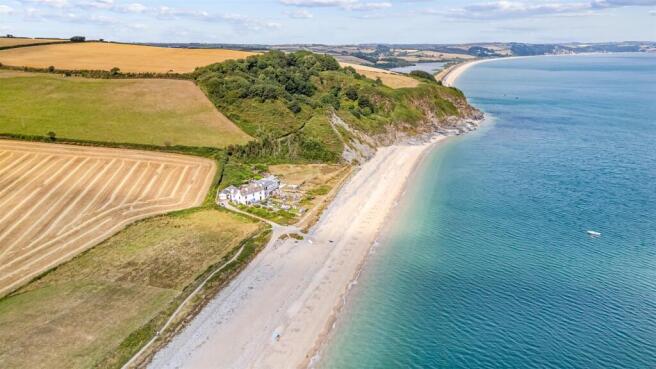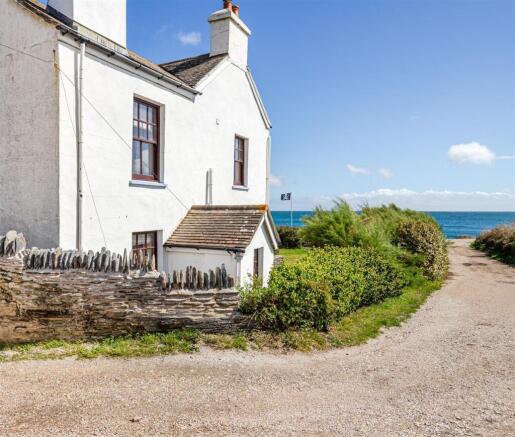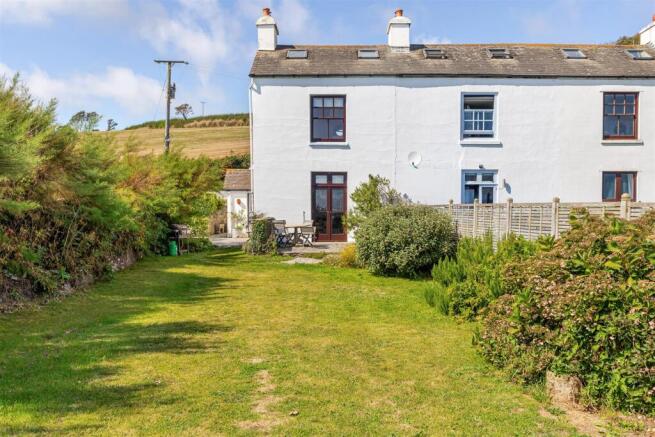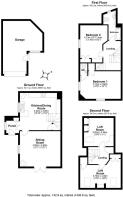
4 bedroom terraced house for sale
Beesands, Kingsbridge

- PROPERTY TYPE
Terraced
- BEDROOMS
4
- BATHROOMS
1
- SIZE
1,430 sq ft
133 sq m
- TENUREDescribes how you own a property. There are different types of tenure - freehold, leasehold, and commonhold.Read more about tenure in our glossary page.
Freehold
Key features
- Superb setting at the far end of Beesands beach, approximately 200 yards from the water’s edge
- Panoramic sea views towards Widdicombe Ley and Start Point Lighthouse
- Extensively refurbished by the current owners
- Versatile accommodation over three floors with two principal double bedrooms and two additional attic rooms used as bedrooms
- Modern kitchen/dining room with integrated appliances
- Genrous sitting room with south facing views over the garden
- Lawned garden with patio plus an additional seating area overlooking the beach
- Large detached double garage with scope for alternative use, subject to planning
- Freehold Sale
- Council Tax band C
Description
Situation - The property sits in a private position to the east of the village of Beesands, within the South Hams Area of Outstanding Natural Beauty. Once a thriving fishing community, Beesands retains much of its traditional character, with former fishermen’s cottages straggling along the lane beside a mile-long shingle beach. Today, leisure fishing from the beach is a familiar sight, and the village also enjoys a freshwater lake and bird sanctuary, all set amid rolling countryside on the South West Coast Path. The popular Cricket Inn offers locally produced food and a welcoming atmosphere, with Britannia at the Beach renowned for its seafood. The nearby market town of Kingsbridge provides an excellent selection of shops and restaurants, as does the historic naval town of Dartmouth.
Description - Just 200 yards from the water’s edge and moments from the South West Coast Path, 1 Sunnydale has been extensively renovated by the current owners, including a new heating system, rewiring, plumbing, kitchen and decoration. A particular advantage—and part of the property’s charm—is its peaceful setting at the far end of the beach, reached via a track that passes the top of the shoreline. Unlike many beachfront homes, this location remains notably quiet even at the height of the holiday season.
Accommodation - Arranged over three floors, the accommodation on the ground floor comprises a generous sitting room with dual-aspect windows, a feature open fireplace, built-in storage cupboard and French doors opening to the patio and garden to the East. The modern fitted kitchen/dining room enjoys abundant natural light and includes integrated appliances and a superb stone open fireplace.
The first floor provides two double bedrooms, a family bathroom and a separate WC. The principal bedroom, positioned to the front, benefits from exceptional panoramic sea views towards the headland, Widdicombe Ley and Start Point Lighthouse, together with a private WC. The second double bedroom also enjoys views over the sea and Widdicombe Ley. The family bathroom comprises a bath with shower over and glass screen, vanity hand basin, heated towel rail and WC.
On the second floor there are two further attic rooms, each with Velux windows and built-in storage. The current owners use these as extra bedrooms. Additional eaves storage is accessed from the second-floor landing.
Gardens And Grounds - To the front, a generous lawned garden captures sun and enjoys far-reaching views across the beach to the sea beyond. A patio, accessed from the sitting room or via a side gate from the track, provides an ideal space for al fresco dining in the summer months. There is an additional seating area beyond the garden overlooking the beach, perfect for the evening sun. To the side of the property is a heated outdoor shower, perfect after a swim or a walk on the shore. Parking is available.
Outbuilding - The detached double garage is larger than most and well suited to storing boats and watersports equipment. It is connected to all services and offers significant potential for additional accommodation or alternative uses, subject to the necessary planning permissions.
Services - Mains electric, water, LPG bottles for the gas hob, private septic tank drainage shared between 2 & 3 Sunnydale and located at the bottom of the garden. Electric pencil boiler providing a wet central heating system. According to Ofcom good mobile coverage and up to standard broadband is available at this property.
Tenure - Freehold sale
Local Authority - South Hams District Council, Follaton House, Plymouth Road, Totnes, Devon, TQ9 5NE.
Directions - Proceed down the hill into Beesands. Turn left by the car park and children's play area and continue along the tarmacadam road which runs parallel with the coastline. Continue to the end of this road and proceed down and onto the top of the beach. Continue for a further 0.5 miles or so and the property will be found at the end as is the first property on the left hand side. Please note, 4x4 vehicles are preferred, but not essential to gain access to the property. If in doubt, please call the office. What3words location is ///guesswork.thinker.marine
Viewing Arrangements - Strictly by appointment please through our Kingsbridge office.
Brochures
Beesands, Kingsbridge- COUNCIL TAXA payment made to your local authority in order to pay for local services like schools, libraries, and refuse collection. The amount you pay depends on the value of the property.Read more about council Tax in our glossary page.
- Band: C
- PARKINGDetails of how and where vehicles can be parked, and any associated costs.Read more about parking in our glossary page.
- Garage
- GARDENA property has access to an outdoor space, which could be private or shared.
- Yes
- ACCESSIBILITYHow a property has been adapted to meet the needs of vulnerable or disabled individuals.Read more about accessibility in our glossary page.
- Ask agent
Beesands, Kingsbridge
Add an important place to see how long it'd take to get there from our property listings.
__mins driving to your place
Get an instant, personalised result:
- Show sellers you’re serious
- Secure viewings faster with agents
- No impact on your credit score
Your mortgage
Notes
Staying secure when looking for property
Ensure you're up to date with our latest advice on how to avoid fraud or scams when looking for property online.
Visit our security centre to find out moreDisclaimer - Property reference 34180712. The information displayed about this property comprises a property advertisement. Rightmove.co.uk makes no warranty as to the accuracy or completeness of the advertisement or any linked or associated information, and Rightmove has no control over the content. This property advertisement does not constitute property particulars. The information is provided and maintained by Stags, Kingsbridge. Please contact the selling agent or developer directly to obtain any information which may be available under the terms of The Energy Performance of Buildings (Certificates and Inspections) (England and Wales) Regulations 2007 or the Home Report if in relation to a residential property in Scotland.
*This is the average speed from the provider with the fastest broadband package available at this postcode. The average speed displayed is based on the download speeds of at least 50% of customers at peak time (8pm to 10pm). Fibre/cable services at the postcode are subject to availability and may differ between properties within a postcode. Speeds can be affected by a range of technical and environmental factors. The speed at the property may be lower than that listed above. You can check the estimated speed and confirm availability to a property prior to purchasing on the broadband provider's website. Providers may increase charges. The information is provided and maintained by Decision Technologies Limited. **This is indicative only and based on a 2-person household with multiple devices and simultaneous usage. Broadband performance is affected by multiple factors including number of occupants and devices, simultaneous usage, router range etc. For more information speak to your broadband provider.
Map data ©OpenStreetMap contributors.









