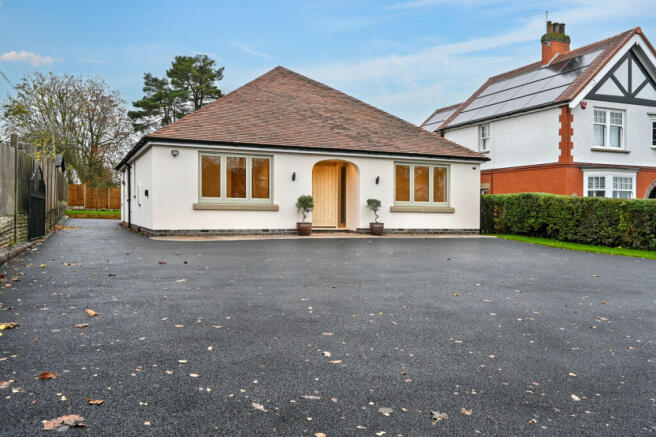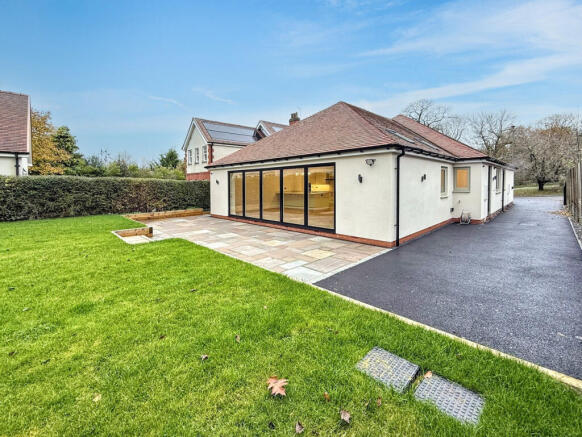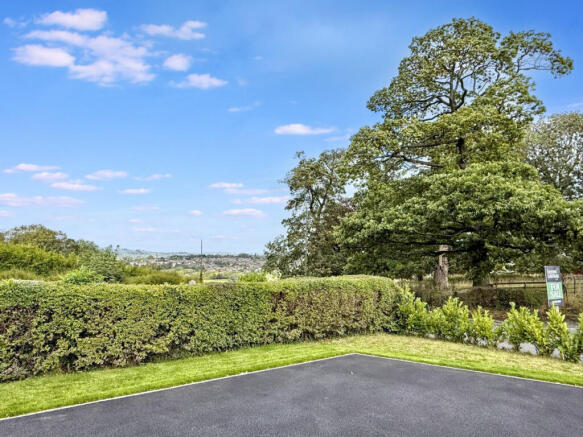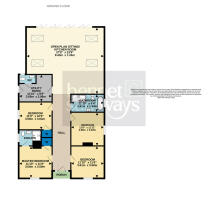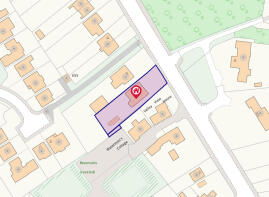
Derby Road, Ashbourne, DE6

- PROPERTY TYPE
Detached Bungalow
- BEDROOMS
4
- BATHROOMS
2
- SIZE
1,550 sq ft
144 sq m
- TENUREDescribes how you own a property. There are different types of tenure - freehold, leasehold, and commonhold.Read more about tenure in our glossary page.
Freehold
Key features
- A fully renovated and extended four-bedroom detached bungalow
- Brand new double glazing throughout & gas combi boiler with partly under-floor heating & radiators
- The gross internal area is 1,550sq.ft.
- Impressive rear extension, creating a striking open-plan sitting/kitchen with vaulted ceiling
- Luxury fitted kitchen with natural Quartz worktops & integrated appliances
- Master bedroom with fitted ensuite shower room
- Situated on a commanding 0.19 acre plot with gardens and spacious driveway
- Queen Elizabeth Grammar School (QEGS) catchment area & NO CHAIN
- EPC rating C
- Estimated highest broadband speeds available via Ofcom are 15mb standard, 80mb superfast & 10,000mb ultrafast
Description
The highlight of the property is the impressive rear extension, creating a striking open-plan sitting room and bespoke kitchen. This superb space features a vaulted ceiling with skylights, bi-folding doors opening onto the garden, and Amtico *Herringbone-style* flooring which continues seamlessly from the hall. The bespoke kitchen has Shaker-style units, quartz worktops, Belfast sink, and quality appliances.
Interior – The welcoming hall is an excellent size and sets the tone with its Amtico Herringbone-style flooring, continuing into the open-plan sitting room and kitchen. The open-plan sitting/kitchen room provides a stunning main living space with vaulted ceiling, skylights, and bi-folding doors onto the garden. The kitchen has been fitted with feature Shaker-style units complemented by stylish natural quartz worktops and a Belfast sink. A full range of appliances includes an induction hob with extractor fan, double electric oven, dishwasher, wine cooler, and there is space and plumbing for an American-style fridge/freezer. A useful utility room with fitted units and space for a washing machine and dryer also provides access to a separate WC.
The master bedroom is a spacious double room and includes a fitted ensuite shower room. There are three further bedrooms, with bedroom four providing excellent flexibility as a bedroom, home office, or snug. The family bathroom has been beautifully refitted with a contemporary suite and features a roll-top tub-style bath.
Exterior – The property occupies a commanding 0.19 acre plot with gardens designed to make the most of the elevated position and views across Ashbourne. A brand new tarmac driveway provides excellent space for off road parking. To the rear, the garden provides a lovely setting for relaxation and entertaining, enhanced by the wide bi-folding doors connecting the living space seamlessly to the outdoors.
Locality - Nestled within the picturesque landscape, Ashbourne stands as a historic market town renowned as "The Gateway to the Peak District," owing to its strategic proximity to the breathtaking Peak District National Park. Conveniently situated with easy access to the A50 (9 miles), facilitating connections to the M1 and M6 motorway networks. Noteworthy for its longstanding tradition of Royal Shrovetide Football, a ritual dating back to 1667, observed on Shrove Tuesday and Ash Wednesday. The thriving town boasts a diverse range of amenities, featuring a plethora of distinctive, predominantly independent shops, and charming cafes. Adding to its allure, Ashbourne hosts a popular golf course on its outskirts, and the coveted Queen Elizabeth's Grammar School (QEGs) caters to the educational needs of the town and the adjacent Derbyshire Dales villages. Excellent transport links include a well-connected bus station linking Ashbourne to Derby and Uttoxeter, with a variety of regular services. Convenient train stations at Uttoxeter, Derby, and Matlock further enhance connectivity. Ashbourne serves as an ideal base to explore numerous nearby attractions, including the stately Chatsworth House, Tissington Hall, Haddon Hall, Alton Towers, Matlock Bath, and the picturesque Dovedale, promising a truly enchanting experience.
Owner's perspective - "When we laid our eyes on 51 Derby Road we immediately loved its location, easy walking distance into the centre of Ashbourne, the ability to pop just around the corner to the shop or even walk across the road to the bus stop and while you had all these amenities on the doorstep you also have gorgeous green fields and views of the countryside from the front of the property that give you a real mixture of town and rural living - all these things sold us the property and we knew we wanted to inject some life back into it.
The bungalow although very well loved and lived in was tired and in need of a revamp - so we set about carefully stripping back everything bar a few walls and re building it. We added a large open plan kitchen/living at the back of the property - which really needs to be seen and stood in to be believed, it created a big family/ entertaining space that really isn’t apparent or appreciated when you look at the front of the property. Something through out the renovation we were really keen not to ruin was the bungalows “feel” even though when we bought it it felt old and worn - it was loved and had a very happy/ homely feel to it which we have been very careful to nurture and maintain this while we modernised absolutely everything."
Location - what3words: ///wonderful.mailboxes.vague - Postcode: DE6 1BH
Material Information Guidance Notes - Tenure: Freehold. Council Tax: Derbyshire Dales band D. Services: Mains water, mains electricity, mains gas, mains drainage and internet connection. Estimated highest broadband speeds available via Ofcom are 15mb standard, 80mb superfast & 10,000mb ultrafast. There is an easement for BT to have access to the telegraph pole situated in corner of garden.
Brochures
e-brochure- COUNCIL TAXA payment made to your local authority in order to pay for local services like schools, libraries, and refuse collection. The amount you pay depends on the value of the property.Read more about council Tax in our glossary page.
- Band: D
- PARKINGDetails of how and where vehicles can be parked, and any associated costs.Read more about parking in our glossary page.
- Yes
- GARDENA property has access to an outdoor space, which could be private or shared.
- Yes
- ACCESSIBILITYHow a property has been adapted to meet the needs of vulnerable or disabled individuals.Read more about accessibility in our glossary page.
- Ask agent
Derby Road, Ashbourne, DE6
Add an important place to see how long it'd take to get there from our property listings.
__mins driving to your place
Get an instant, personalised result:
- Show sellers you’re serious
- Secure viewings faster with agents
- No impact on your credit score
Your mortgage
Notes
Staying secure when looking for property
Ensure you're up to date with our latest advice on how to avoid fraud or scams when looking for property online.
Visit our security centre to find out moreDisclaimer - Property reference RX630298. The information displayed about this property comprises a property advertisement. Rightmove.co.uk makes no warranty as to the accuracy or completeness of the advertisement or any linked or associated information, and Rightmove has no control over the content. This property advertisement does not constitute property particulars. The information is provided and maintained by Bennet Samways, Ashbourne. Please contact the selling agent or developer directly to obtain any information which may be available under the terms of The Energy Performance of Buildings (Certificates and Inspections) (England and Wales) Regulations 2007 or the Home Report if in relation to a residential property in Scotland.
*This is the average speed from the provider with the fastest broadband package available at this postcode. The average speed displayed is based on the download speeds of at least 50% of customers at peak time (8pm to 10pm). Fibre/cable services at the postcode are subject to availability and may differ between properties within a postcode. Speeds can be affected by a range of technical and environmental factors. The speed at the property may be lower than that listed above. You can check the estimated speed and confirm availability to a property prior to purchasing on the broadband provider's website. Providers may increase charges. The information is provided and maintained by Decision Technologies Limited. **This is indicative only and based on a 2-person household with multiple devices and simultaneous usage. Broadband performance is affected by multiple factors including number of occupants and devices, simultaneous usage, router range etc. For more information speak to your broadband provider.
Map data ©OpenStreetMap contributors.
