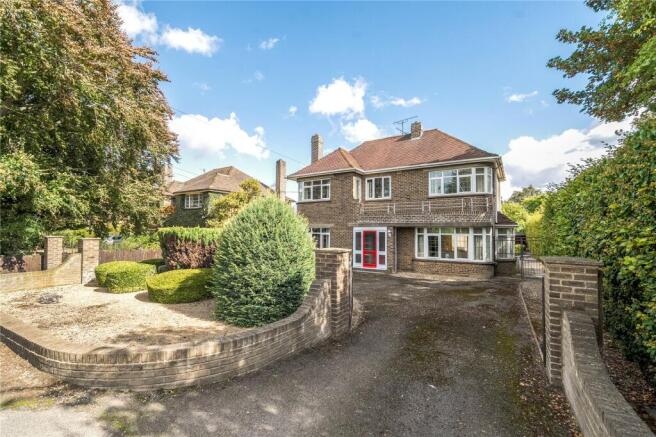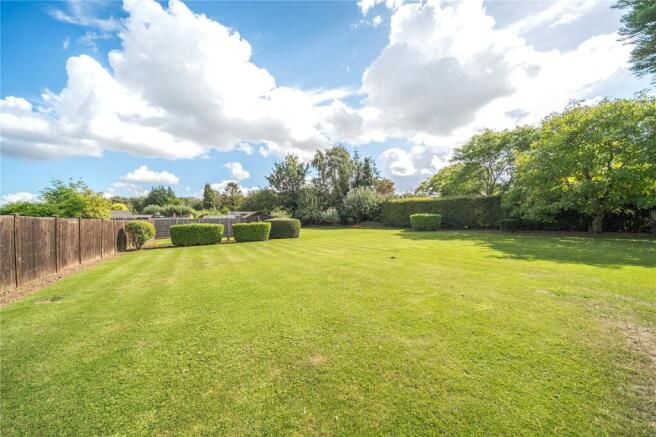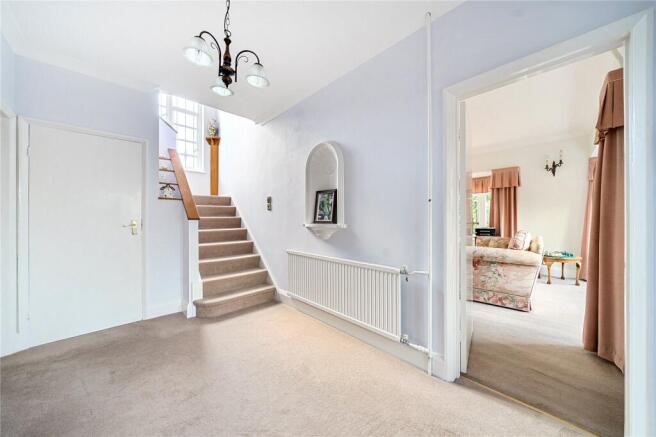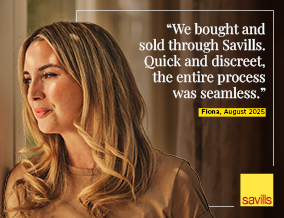
Pinchbeck Road, Spalding, Lincolnshire, PE11

- PROPERTY TYPE
Detached
- BEDROOMS
4
- BATHROOMS
1
- SIZE
1,807-2,291 sq ft
168-213 sq m
- TENUREDescribes how you own a property. There are different types of tenure - freehold, leasehold, and commonhold.Read more about tenure in our glossary page.
Freehold
Key features
- CHAIN FREE
- Substantial detached residence with Four bedrooms, three reception rooms
- Set within 0.53 acres of mature grounds
- Extensive tandem garage with dual access
- Sought-after Pinchbeck Road location
- Potential for extension or further development (STPP)
- EPC Rating = E
Description
Description
Positioned in one of Spalding’s most desirable residential addresses, 124 Pinchbeck Road is a substantial detached family home. Constructed in the early 1950s, the property is set within beautifully established gardens of half an acre and offers versatile, well-proportioned accommodation with an abundance of natural light throughout.
Combining elegant reception space with generous bedrooms, the residence presents an outstanding opportunity to create a forever family home. With clear scope for extension, annexe creation or even the potential for an additional dwelling (subject to planning), the property also represents an excellent long-term investment.
Accommodation
A welcoming porch and stained-glass front door open into the bright entrance hall, where a striking picture window floods the stairwell with light.
The triple-aspect sitting room, with its feature curved bay and open fireplace, is a particularly impressive space, opening through French doors to the conservatory and gardens beyond. The formal dining room lies across the hall and enjoys proportions ideal for entertaining, while the adjacent dining kitchen offers ample space for family living with views over the rear garden. A hatch between the two rooms reflects how they might easily be connected, should one wish.
The rear link hallway provides access to the gardens and to the substantial drive-through garage, capable of accommodating up to three vehicles. Currently used as a workshop, this area offers annexe potential or further development (subject to planning). A downstair W.C. completes the ground floor.
Upstairs, four double bedrooms are arranged around the landing, many retaining charming original features such as fireplaces and curved bay windows. The principal bedroom enjoys access to a private balcony and roof terrace, while a four-piece family bathroom serves all bedrooms.
Outside
The property is approached via a carriage driveway, framed by mature trees and planting, which leads to the tandem garage with front and rear access.
The gardens are a particular highlight. At just over half an acre, they are predominantly laid to lawn, interspersed with mature trees and shrubs, and offering excellent seclusion. A summer house and generous patios provide the perfect setting for al fresco dining and entertaining.
To the rear is a small orchard and a former vegetable patch which has been laid to lawn but could easily be reinstated and large shed is in place to provide storage.
With their size and privacy, the grounds also provide an outstanding opportunity for extension of the existing accommodation or potential creation of a further dwelling, subject to the necessary consents.
Location
A vibrant market town 18 miles north of Peterborough, Spalding combines national high street names and independent shops and restaurants with a full range of banking, leisure, commercial, educational and medical facilities along with bus and railway stations.
Spalding railway station serves Peterborough from 20 minutes, linking to commuter services to Cambridge and London Kings Cross from 50 minutes.
To the east of the town centre, close to Springfields Shopping Centre and Festival Gardens, this property sits adjacent to St Paul's Church, itself alongside the Coronation Channel for countryside walks and the water taxi to the town centre, close by.
The property is also within 1.8 miles of Spalding's High School, its Grammar School and Ayscoughee Hall School (independent primary).
Square Footage: 1,807 sq ft
Acreage: 0.53 Acres
Additional Info
Mains water, electricity and drainage with gas central heating.
Fixture & Fittings: Only those mentioned in these sale particulars are included in the sale. All others such as curtains, light fittings and garden ornaments are specifically excluded but may be available by separate negotiation.
All journey times and distances are approximate.
Brochures
Web DetailsParticulars- COUNCIL TAXA payment made to your local authority in order to pay for local services like schools, libraries, and refuse collection. The amount you pay depends on the value of the property.Read more about council Tax in our glossary page.
- Band: E
- PARKINGDetails of how and where vehicles can be parked, and any associated costs.Read more about parking in our glossary page.
- Garage,Driveway,Gated
- GARDENA property has access to an outdoor space, which could be private or shared.
- Yes
- ACCESSIBILITYHow a property has been adapted to meet the needs of vulnerable or disabled individuals.Read more about accessibility in our glossary page.
- Ask agent
Pinchbeck Road, Spalding, Lincolnshire, PE11
Add an important place to see how long it'd take to get there from our property listings.
__mins driving to your place
Get an instant, personalised result:
- Show sellers you’re serious
- Secure viewings faster with agents
- No impact on your credit score
Your mortgage
Notes
Staying secure when looking for property
Ensure you're up to date with our latest advice on how to avoid fraud or scams when looking for property online.
Visit our security centre to find out moreDisclaimer - Property reference SSG250212. The information displayed about this property comprises a property advertisement. Rightmove.co.uk makes no warranty as to the accuracy or completeness of the advertisement or any linked or associated information, and Rightmove has no control over the content. This property advertisement does not constitute property particulars. The information is provided and maintained by Savills, Stamford. Please contact the selling agent or developer directly to obtain any information which may be available under the terms of The Energy Performance of Buildings (Certificates and Inspections) (England and Wales) Regulations 2007 or the Home Report if in relation to a residential property in Scotland.
*This is the average speed from the provider with the fastest broadband package available at this postcode. The average speed displayed is based on the download speeds of at least 50% of customers at peak time (8pm to 10pm). Fibre/cable services at the postcode are subject to availability and may differ between properties within a postcode. Speeds can be affected by a range of technical and environmental factors. The speed at the property may be lower than that listed above. You can check the estimated speed and confirm availability to a property prior to purchasing on the broadband provider's website. Providers may increase charges. The information is provided and maintained by Decision Technologies Limited. **This is indicative only and based on a 2-person household with multiple devices and simultaneous usage. Broadband performance is affected by multiple factors including number of occupants and devices, simultaneous usage, router range etc. For more information speak to your broadband provider.
Map data ©OpenStreetMap contributors.





