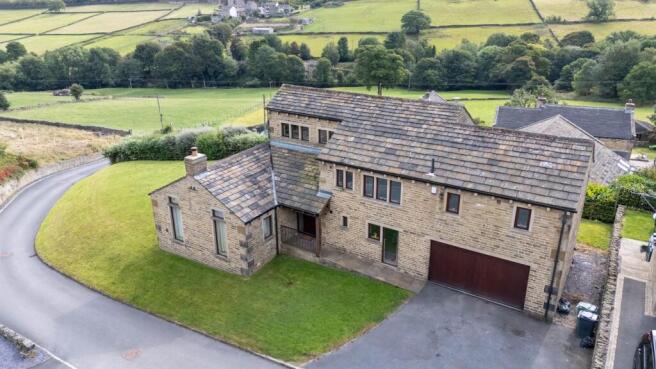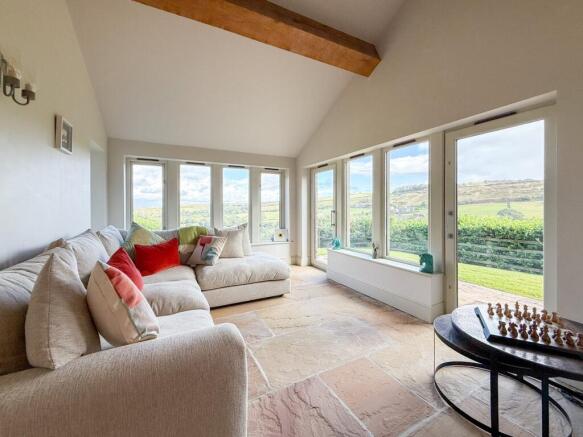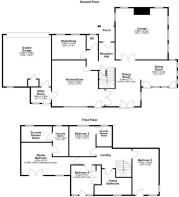Mission View, Holmfirth, HD9

- PROPERTY TYPE
Detached
- BEDROOMS
4
- BATHROOMS
4
- SIZE
Ask agent
- TENUREDescribes how you own a property. There are different types of tenure - freehold, leasehold, and commonhold.Read more about tenure in our glossary page.
Freehold
Key features
- In a prime rural locale in the Holmfirth countryside
- Beautiful views and local country walks
- 4 bedrooms - two with en-suites
- Excellent, recently updated bathroom and en-suite fittings
- Fabulously big lounge with exposed roof timbers
- Beautiful sitting room with views. Dining room and snug/study
- Spacious kitchen diner with an extensive range of cabinets and granite worktops
- Utility room and double garage with remote control garage door
- Landscaped lawned gardens, and a driveway with ample parking
- View our 360° Virtual Reality Viewer and Video Tour on Belong's own website
Description
Every once in a while a house comes for sale in Holmfirth that is a perfect fit for a certain type of buyer. This spacious stone built detached rural property is one such home.
Offering spacious and comfortable accommodation suited to both families and professionals, the house is ideally suited to those who enjoy the outdoors.
In a small community of executive detached houses and older rural cottages, Mission View is a quality picturesque location. Away from a flow of the noise associated with the hustle and bustle of Holmfirth, Mission View is located at the end of Arrunden Lane.
The property has underfloor heating to the ground floor, sealed unit double glazing and an alarm system, and plays host to spacious living accommodation and four lovely bedrooms.
Enter the property via an open porch into a welcoming reception hall, which flows through into a generous dining room and picture-postcard sitting that commands views over the local area.
A particularly large lounge has impressive exposed roof timbers and a large fireplace with an inset wood-burning stove.
There is a small snug at the front of the house which is used as a small games and TV room by our clients, but it would make an excellent home office too. In addition there is a stylish ground floor w.c.
A large dining kitchen is located at the back of the house and enjoys views up the valley towards the Holme Styes Reservoir. There is ample storage in the kitchen together with granite worktops, a range oven and dishwasher.
Beyond the kitchen is a utility room with a rear entrance and access to the double garage which has a remote control garage door.
A turned staircase leads to the first floor landing. Here one will find four well proportioned double bedrooms. The smallest of which has a built in double wardrobe and Juliet balcony.
The master bedroom also has a Juliet balcony, and large walk-in wardrobe/dressing room and a most impressive luxury styled en-suite shower with which has a walk-in shower and excellent tiling.
Bedroom 2 is a generous double bedroom which has a Juliet balcony and a mezzanine area too.
Bedroom 3 is another double bedroom, complete with a superb and stylish en-suite shower room with excellent tiling.
The family bathroom is most impressive. With stylish contemporary tiling, designer black fittings and a four piece white suite including a walk-in shower and free standing bath.
The property affords many ways to access the outside; be it from the doors and double doors on the ground floor, or to enjoy the scenery and country air from the Juliet balconies on the first floor.
The gardens are simple landscaped lawned gardens as depicted in the images in these particulars. There is a driveway providing ample parking in front of the double garage.
Manchester 23 miles. Leeds 25 miles. Sheffield 22 miles. Huddersfield 8 miles.
In all, this is a substantial detached stone built house in a prime position within the Holme Valley. Viewing is highly recommended.
The essentials: Mains services are connected other than gas. Heating and hot water are by OIL. The property has underfloor heating to the ground floor. The property is Freehold on a shared private road. The property is not adapted for disabled living. Council Tax Band is G. There are a variety of broadband and mobile phone providers covering the Holme Valley.
Viewings are strictly by appointment with our Honley Office
Building Safety
No
Mobile Signal
Mobile provider is O2 with 5G coverage.
Construction Type
stone building, stone slates, timber windows
Existing Planning Permission
no
Coalfield or Mining
no
Brochures
Brochure 1- COUNCIL TAXA payment made to your local authority in order to pay for local services like schools, libraries, and refuse collection. The amount you pay depends on the value of the property.Read more about council Tax in our glossary page.
- Band: G
- PARKINGDetails of how and where vehicles can be parked, and any associated costs.Read more about parking in our glossary page.
- Driveway
- GARDENA property has access to an outdoor space, which could be private or shared.
- Yes
- ACCESSIBILITYHow a property has been adapted to meet the needs of vulnerable or disabled individuals.Read more about accessibility in our glossary page.
- No wheelchair access
Mission View, Holmfirth, HD9
Add an important place to see how long it'd take to get there from our property listings.
__mins driving to your place
Get an instant, personalised result:
- Show sellers you’re serious
- Secure viewings faster with agents
- No impact on your credit score

Your mortgage
Notes
Staying secure when looking for property
Ensure you're up to date with our latest advice on how to avoid fraud or scams when looking for property online.
Visit our security centre to find out moreDisclaimer - Property reference 29518144. The information displayed about this property comprises a property advertisement. Rightmove.co.uk makes no warranty as to the accuracy or completeness of the advertisement or any linked or associated information, and Rightmove has no control over the content. This property advertisement does not constitute property particulars. The information is provided and maintained by Belong, by James White, Honley. Please contact the selling agent or developer directly to obtain any information which may be available under the terms of The Energy Performance of Buildings (Certificates and Inspections) (England and Wales) Regulations 2007 or the Home Report if in relation to a residential property in Scotland.
*This is the average speed from the provider with the fastest broadband package available at this postcode. The average speed displayed is based on the download speeds of at least 50% of customers at peak time (8pm to 10pm). Fibre/cable services at the postcode are subject to availability and may differ between properties within a postcode. Speeds can be affected by a range of technical and environmental factors. The speed at the property may be lower than that listed above. You can check the estimated speed and confirm availability to a property prior to purchasing on the broadband provider's website. Providers may increase charges. The information is provided and maintained by Decision Technologies Limited. **This is indicative only and based on a 2-person household with multiple devices and simultaneous usage. Broadband performance is affected by multiple factors including number of occupants and devices, simultaneous usage, router range etc. For more information speak to your broadband provider.
Map data ©OpenStreetMap contributors.




