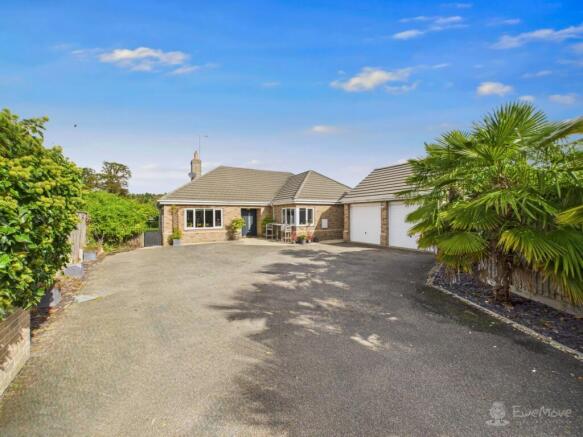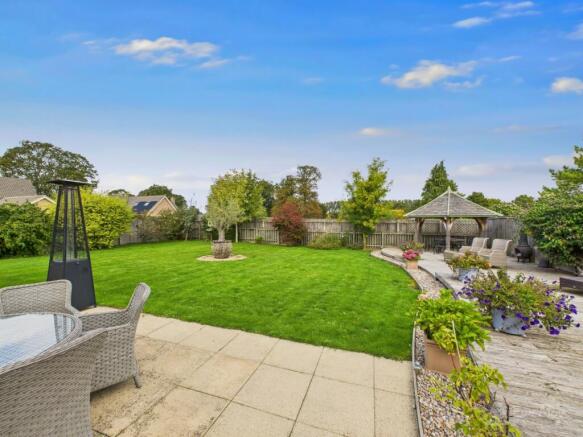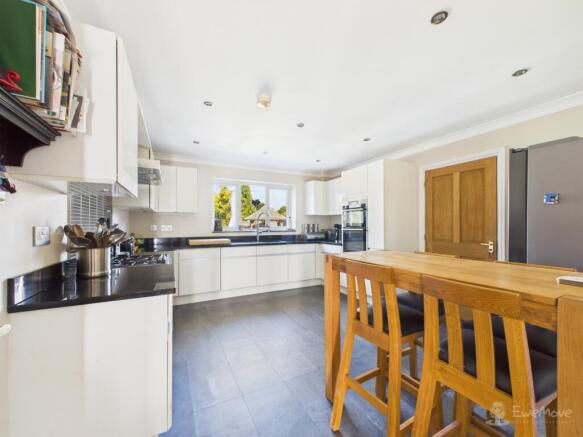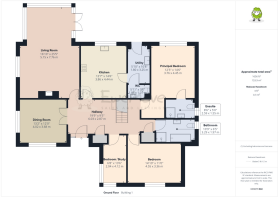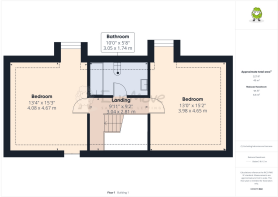West Street, Isleham, Ely, Cambridgeshire, CB7

- PROPERTY TYPE
Detached
- BEDROOMS
5
- BATHROOMS
3
- SIZE
2,185 sq ft
203 sq m
- TENUREDescribes how you own a property. There are different types of tenure - freehold, leasehold, and commonhold.Read more about tenure in our glossary page.
Freehold
Key features
- Offered CHAIN FREE!
- Over 2150 sq ft of living accommodation
- Amazing Living Room with panoramic views over the Garden
- 5 Bedrooms (4 Doubles) including 3 on ground floor
- 3 Bathrooms including 2 on ground floor
- Stunning Garden with terrace, pergola, hot tub and lawn- not overlooked!
- Extensive Driveway with iron entrance gates and Double Garage
- Beautifully decorated throughout- ready to move in
- Located in the beautiful village of Isleham- close to schools, shops and pubs
- Viewing highly recommended to see this stunning home in person!
Description
Welcome to a home that is as beautiful as it is expansive, where every detail feels like it was designed with a growing family in mind. Your journey begins as you drive through elegant iron gates and down an extensive private driveway, a quiet, stately approach that unveils the true scale of this remarkable property.
From the moment you step into the large open hallway, the sheer size of the home envelops you. On the ground floor, a huge living room offers a serene sanctuary. Bathed in light from the full surround windows that overlook the garden, it's a perfect space for both quiet evenings by the fireplace and lively moments with family. The separate dining room is designed for connection, an ideal setting for gathering friends and family for a celebratory meal. At the heart of it all, a fully equipped modern kitchen provides a hub of activity, with plenty of space for a breakfast table. Tucked away is a practical utility room and a convenient downstairs WC.
This home is built for ultimate flexibility, with three bedrooms located on the ground floor. This includes the principal bedroom, a private retreat with its own shower en-suite, a further spacious double bedroom, and a versatile single room that would also make a perfect study or playroom. A second family bathroom provides a well-equipped space to serve these rooms. Upstairs, you'll find two more comfortable double bedrooms, both with charming dormer windows that fill the rooms with light. A third family bathroom awaits on this floor, offering a peaceful space for a late-night soak.
The outdoor space is a private paradise, offering the perfect extension of your living areas. The large patio is ready for summer dining, and a few steps lead to a stunning terrace complete with its very own hot tub and a beautiful pergola, creating an ideal spot for relaxation and entertaining. The garden also features a large, manicured lawn and is completely private as it is not overlooked. An additional detached double garage provides excellent storage and versatility.
This is a home that must be experienced to be fully appreciated. Offering a tremendous amount of space and a tranquil lifestyle in the heart of Isleham, this property is available chain free for a simple and stress-free move. A home this special needs to be seen to be truly appreciated. Call us now to book your private tour.
Isleham is more than just a place on a map; it's a way of life. Here, you'll discover a close-knit and welcoming community where neighbours become friends and a peaceful pace of life is the norm. You'll love having The Merry Monk just a short stroll away, the perfect spot to meet up with friends or simply enjoy a quiet evening away from the kitchen. The village is well-equipped with local shops and a primary school, making it an ideal setting for families. While the village offers the peace of rural life, it's also perfectly positioned for convenience, with the bustling market towns of Newmarket and Ely just a short drive away. This home allows you to enjoy the best of both worlds: a tranquil retreat with the benefits of a thriving community and easy access to wider amenities.
Material information:
Construction Type: Brick and roof tiles
Sources of Heating: Gas central heating
Sources of Electricity supply: Mains supply
Sources of Water Supply: Mains supply
Primary Arrangement for Sewerage: Mains supply
Broadband Connection: See Media
Mobile Signal/Coverage: See Media
Parking: Detached double garage and driveway parking for multiple cars
Building Safety: No issues
Listed Property: No
Restrictions: No
Private Rights of Way: No
Public Rights of Way: No
Flooded in Last 5 Years: No
Flood Defences: No
Planning Permission/Development Proposals: None
Entrance Location: Ground floor
Accessibility Measures: 3 Bedrooms and 2 Bathrooms on Ground floor
Located on a Coalfield: No
Other Mining Related Activities: No
Hallway
6.03m x 2.87m - 19'9" x 9'5"
The moment you step through the front door, the sheer size of the expansive hallway hits you. It's like a room in itself, welcoming you into the home and providing a central hub that connects all of the downstairs living spaces. The laminate flooring flows seamlessly into the dining room and living room, while two large storage cupboards and a cupboard under the stairs provide a perfect place to keep life neatly tucked away
Dining Room
4.02m x 3.68m - 13'2" x 12'1"
This versatile room is ready to adapt to your family's needs. The laminate flooring flows seamlessly from the hallway, creating a unified space perfect for a large dining table and formal meals. The double aspect windows to the front and side fill the room with light, making it a wonderful setting for family time or, if needed, a bright playroom or a productive home office
Living Room
5.15m x 7.76m - 16'11" x 25'6"
This living room truly has to be seen to be believed. It is a huge, light-filled space where the laminate flooring flows seamlessly from the hallway. You'll love getting cosy by the fully operational fire with its elegant marble surround. The room feels incredibly open, with a side window and a full wall of windows and double patio doors at the rear, all overlooking the garden and bathing the space in light. Spotlights provide a warm ambiance in the evening, making it a perfect space for all occasions
Kitchen
3.86m x 4.44m - 12'8" x 14'7"
The heart of the home, this modern, fully equipped kitchen is a dream for anyone who loves to cook. With sleek vinyl tile flooring underfoot, you'll find everything you need to rustle up a treat, including an integrated dishwasher and high-quality AEG electric double oven and gas hob. A window overlooks the garden, making the space feel bright and connected to the outdoors. With plenty of storage and space for a large fridge freezer, it's a beautifully practical space. There is also a dedicated spot for a breakfast bar or table, perfect for those quick, informal meals
Utility
1.8m x 3.25m - 5'11" x 10'8"
A true bonus in any family home, this practical utility room is located right off the kitchen. It's a handy space designed to keep daily chores and laundry tucked away, with space for a tumble dryer and washing machine, along with an additional sink. The room also houses the boiler and offers a convenient back door for easy access to the garden
WC
1.81m x 1.07m - 5'11" x 3'6"
A welcome addition for any busy home, this downstairs WC is perfectly placed just off the utility room. It's a fantastic convenience for both family and guests, offering easy access from the garden during summer gatherings and entertaining
Principal Bedroom
3.76m x 4.45m - 12'4" x 14'7"
This large principal bedroom offers a peaceful retreat perfect for a great night's sleep. You'll love waking up to the quiet view of the garden, a serene way to start your day. The room feels warm and inviting with soft carpet underfoot and spotlights. The convenience of your own private shower en-suite provides a tranquil space to get ready for the day ahead
Ensuite
2.59m x 1.55m - 8'6" x 5'1"
Your own private space to get ready for the day. This elegant en-suite feels modern and bright, with sleek ceramic floor and wall tiles, along with spotlights. It features a three-piece suite with a shower, providing a refreshing start to your day. A window to the side ensures a private and peaceful feel
Bedroom
4.55m x 3.36m - 14'11" x 11'0"
This large double bedroom is a comfortable and peaceful space. With a soft carpet underfoot and a window overlooking the front of the home, it's a perfect retreat for relaxation
Bathroom
3.29m x 1.97m - 10'10" x 6'6"
A wonderful convenience for a busy family, this good-sized ground-floor bathroom offers the best of both worlds. With a four-piece suite that includes both a relaxing bath for a long soak and a separate shower for a quick rinse, it's a space designed for everyone. The room is finished with stylish ceramic floor tiles and bright spotlights, while a window to the side fills the space with natural light
Bedroom/Study
2.04m x 4.12m - 6'8" x 13'6"
This is a truly versatile space ready to adapt to your family's needs. The double aspect windows to the front flood the room with natural light, making it a perfect spot for a home office, a quiet study, or a cozy single bedroom. It is finished with modern laminate flooring and spotlights, offering a bright and functional space no matter how you choose to use it
Landing
3.04m x 2.81m - 9'12" x 9'3"
As you walk up the stairs, you are greeted by the landing, laid with a soft carpet underfoot. This central space connects the upstairs rooms and gives you control over the heating with its separate thermostat, ensuring comfort and warmth on the upper floor
Bedroom
4.08m x 4.67m - 13'5" x 15'4"
This good-sized double bedroom is a perfect retreat for guests or kids to have their own space. Located on the first floor, it feels cozy with soft carpet underfoot. A charming dormer window overlooks the garden, and an eaves storage cupboard provides plenty of room for their belongings
Bedroom
3.98m x 4.65m - 13'1" x 15'3"
This bright first-floor bedroom is filled with natural light from both a charming dormer window and an added Velux window. It offers a peaceful view of the garden and feels cozy with a soft carpet underfoot. An eaves storage cupboard provides plenty of space for your belongings, making this a perfect and private sanctuary
Bathroom
3.05m x 1.74m - 10'0" x 5'9"
This beautiful upstairs bathroom is a peaceful retreat, perfectly positioned to serve the bedrooms on this floor. It's a space where you can truly relax and unwind in the bath, with a Velux window that offers a magical view for watching the stars. The room is complete with a three-piece suite, a convenient shower attachment for a quick rinse, and modern floor tiles and spotlights
Double Garage
5.45m x 5.37m - 17'11" x 17'7"
Your journey home begins on the extensive private driveway, which offers a grand and welcoming entrance. Laid with a mix of stones and tarmac, the drive is framed by beautiful palm trees that light up at night and equipped with sensor lights, providing an elegant and secure arrival. There is plenty of space to park multiple cars with ease. The double garage offers a versatile space for vehicles, hobbies, or a home workshop. With convenient side door access to the garden and plenty of storage above, it's a practical and invaluable part of the home
Garden
This truly is a special place, a huge outdoor sanctuary where you can escape and unwind. Stepping out from the home, you'll find a large patio that leads to a decked terrace, an entertainer's dream. This space features a sunken hot tub, a pergola, and built-in lighting, allowing you to relax or entertain long into the night. The garden also includes a large lawn, perfect for children to play, and is surrounded by mature plants and trees that provide colour and elegance. With an outside tap and power, and the added benefit of being completely not overlooked, this is a private paradise
- COUNCIL TAXA payment made to your local authority in order to pay for local services like schools, libraries, and refuse collection. The amount you pay depends on the value of the property.Read more about council Tax in our glossary page.
- Band: F
- PARKINGDetails of how and where vehicles can be parked, and any associated costs.Read more about parking in our glossary page.
- Yes
- GARDENA property has access to an outdoor space, which could be private or shared.
- Yes
- ACCESSIBILITYHow a property has been adapted to meet the needs of vulnerable or disabled individuals.Read more about accessibility in our glossary page.
- Ask agent
West Street, Isleham, Ely, Cambridgeshire, CB7
Add an important place to see how long it'd take to get there from our property listings.
__mins driving to your place
Get an instant, personalised result:
- Show sellers you’re serious
- Secure viewings faster with agents
- No impact on your credit score
Your mortgage
Notes
Staying secure when looking for property
Ensure you're up to date with our latest advice on how to avoid fraud or scams when looking for property online.
Visit our security centre to find out moreDisclaimer - Property reference 10702354. The information displayed about this property comprises a property advertisement. Rightmove.co.uk makes no warranty as to the accuracy or completeness of the advertisement or any linked or associated information, and Rightmove has no control over the content. This property advertisement does not constitute property particulars. The information is provided and maintained by EweMove, Covering East of England. Please contact the selling agent or developer directly to obtain any information which may be available under the terms of The Energy Performance of Buildings (Certificates and Inspections) (England and Wales) Regulations 2007 or the Home Report if in relation to a residential property in Scotland.
*This is the average speed from the provider with the fastest broadband package available at this postcode. The average speed displayed is based on the download speeds of at least 50% of customers at peak time (8pm to 10pm). Fibre/cable services at the postcode are subject to availability and may differ between properties within a postcode. Speeds can be affected by a range of technical and environmental factors. The speed at the property may be lower than that listed above. You can check the estimated speed and confirm availability to a property prior to purchasing on the broadband provider's website. Providers may increase charges. The information is provided and maintained by Decision Technologies Limited. **This is indicative only and based on a 2-person household with multiple devices and simultaneous usage. Broadband performance is affected by multiple factors including number of occupants and devices, simultaneous usage, router range etc. For more information speak to your broadband provider.
Map data ©OpenStreetMap contributors.
