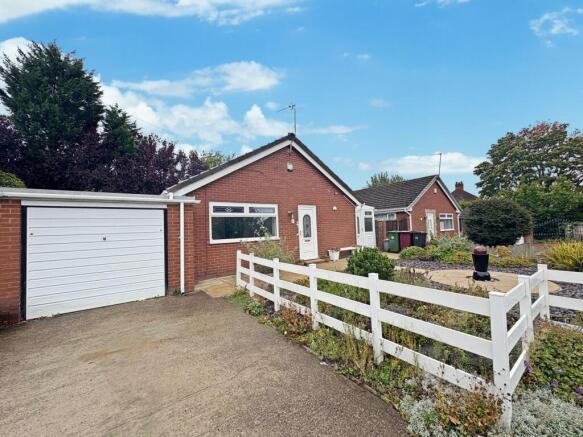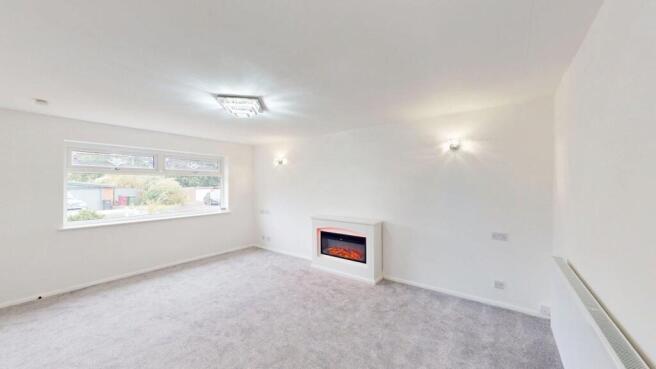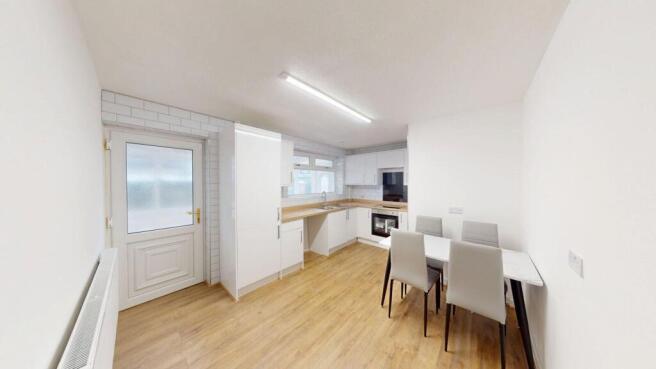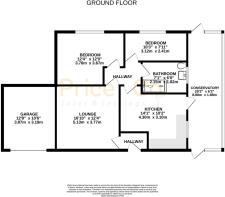
2 bedroom bungalow for sale
Lower Southfield, Westhoughton, BL5

- PROPERTY TYPE
Bungalow
- BEDROOMS
2
- BATHROOMS
1
- SIZE
667 sq ft
62 sq m
Key features
- Beautifully refurbished bungalow finished to a high standard throughout.
- Brand-new kitchen with integrated appliances including oven, hob, and fridge freezer.
- Two well-proportioned bedrooms plus a modern bathroom with walk-in shower.
- Low-maintenance gardens front and rear offering privacy and outdoor seating areas.
Description
Tucked away in a quiet cul-de-sac, This beautifully refurbished bungalow offers modern living in a sought-after area of Westhoughton. Finished to a high standard throughout, the property combines style, practicality, and comfort, making it ideal for those seeking a ready-to-move-into home.
Inside, you’ll find a bright and welcoming lounge with a feature fireplace, two well-proportioned bedrooms, and a sleek modern bathroom with walk-in shower. The brand-new kitchen comes complete with new integrated appliances, including oven, hob, and fridge freezer, and opens into a light-filled conservatory that enhances the home’s versatility.
Externally, the property boasts both front and rear gardens, designed with low-maintenance landscaping in mind. The rear garden offers a private, peaceful retreat with established planting and space for seating, while the front garden creates an inviting first impression with its neat, well-kept layout. A garage provides valuable additional storage and secure parking.
The location is another key highlight. Situated in a desirable residential area, the property is close to local amenities including shops, supermarkets, and leisure facilities. Westhoughton town centre, with its range of cafés, pubs, and independent retailers, is just a short distance away. For commuters, excellent transport links are within easy reach: Westhoughton and Daisy Hill train stations offer direct services to Manchester, Bolton, and beyond, while the M61 motorway provides quick access to regional road networks. Families will also appreciate the good choice of local schools and nearby green spaces for outdoor recreation.
Lower Southfield offers the perfect balance of convenience and tranquillity, a home where you can settle straight in and enjoy a comfortable, low-maintenance lifestyle in a well-connected location.
EPC Rating: C
Lounge (3.77m x 5.13m)
The lounge is bright and inviting, with fresh décor and a soft grey carpet underfoot. A feature fireplace adds a cosy focal point, while dual radiators ensure the room stays warm and comfortable year-round. Whether you’re relaxing with family or entertaining friends, this is a space that adapts perfectly to your needs.
Kitchen (3.1m x 4.3m)
The kitchen is a stylish and practical hub of the home, fitted with brand-new appliances including an integrated oven, hob, and fridge freezer. High-gloss units are paired with wood-effect worktops and modern tiled splashbacks for a fresh, contemporary look. With space for dining, it’s ideal for everyday family meals or entertaining guests. The kitchen flows seamlessly into the conservatory, extending the living space and enhancing the versatility of the home.
Master Bedroom (3.67m x 3.76m)
The main bedroom is generously sized with plenty of natural light streaming through the rear-facing window, overlooking the greenery outside. With a clean, neutral finish, it’s the perfect blank canvas for creating your own restful retreat.
Bedroom 2 (2.41m x 3.12m)
The second bedroom also benefits from a garden outlook, making it ideal as a guest room, home office, or nursery. Its simple design makes it versatile and practical for a range of uses.
Bathroom (1.82m x 2.15m)
The bathroom has been fully updated with a sleek, modern suite. It features a walk-in shower with glass screen, WC, and vanity unit with storage. The tiled walls give a stylish and easy-to-maintain finish, creating a spa-like feel for everyday convenience.
Conservatory (1.88m x 8.88m)
The conservatory is a bright and airy additional reception space, with wood-effect flooring and access to the outdoors. Perfect as a dining area, reading nook, or a spot to enjoy your morning coffee, it brings the outside in and enhances the home’s overall sense of space.
Rear Garden
The rear garden has been landscaped for easy maintenance while still offering plenty of character. With a combination of paved areas, gravelled borders, and established planting, it provides a private and peaceful retreat. Tall hedges frame the garden, creating seclusion and a sense of greenery. There’s ample space for outdoor seating, making it an ideal spot to relax with a morning coffee, host summer barbecues, or simply enjoy the fresh air.
Front Garden
The front garden makes a welcoming first impression, with a neat design featuring paved walkways, slate chippings, and planted borders that add colour and interest throughout the year. It’s low-maintenance yet attractive, setting the tone for the style and care found inside the property.
Parking - Garage
- COUNCIL TAXA payment made to your local authority in order to pay for local services like schools, libraries, and refuse collection. The amount you pay depends on the value of the property.Read more about council Tax in our glossary page.
- Band: C
- PARKINGDetails of how and where vehicles can be parked, and any associated costs.Read more about parking in our glossary page.
- Garage
- GARDENA property has access to an outdoor space, which could be private or shared.
- Front garden,Rear garden
- ACCESSIBILITYHow a property has been adapted to meet the needs of vulnerable or disabled individuals.Read more about accessibility in our glossary page.
- Ask agent
Lower Southfield, Westhoughton, BL5
Add an important place to see how long it'd take to get there from our property listings.
__mins driving to your place
Get an instant, personalised result:
- Show sellers you’re serious
- Secure viewings faster with agents
- No impact on your credit score
Your mortgage
Notes
Staying secure when looking for property
Ensure you're up to date with our latest advice on how to avoid fraud or scams when looking for property online.
Visit our security centre to find out moreDisclaimer - Property reference 536ae45f-b512-4d10-b2da-9b04f53e1e08. The information displayed about this property comprises a property advertisement. Rightmove.co.uk makes no warranty as to the accuracy or completeness of the advertisement or any linked or associated information, and Rightmove has no control over the content. This property advertisement does not constitute property particulars. The information is provided and maintained by Price and Co, Westhoughton. Please contact the selling agent or developer directly to obtain any information which may be available under the terms of The Energy Performance of Buildings (Certificates and Inspections) (England and Wales) Regulations 2007 or the Home Report if in relation to a residential property in Scotland.
*This is the average speed from the provider with the fastest broadband package available at this postcode. The average speed displayed is based on the download speeds of at least 50% of customers at peak time (8pm to 10pm). Fibre/cable services at the postcode are subject to availability and may differ between properties within a postcode. Speeds can be affected by a range of technical and environmental factors. The speed at the property may be lower than that listed above. You can check the estimated speed and confirm availability to a property prior to purchasing on the broadband provider's website. Providers may increase charges. The information is provided and maintained by Decision Technologies Limited. **This is indicative only and based on a 2-person household with multiple devices and simultaneous usage. Broadband performance is affected by multiple factors including number of occupants and devices, simultaneous usage, router range etc. For more information speak to your broadband provider.
Map data ©OpenStreetMap contributors.





