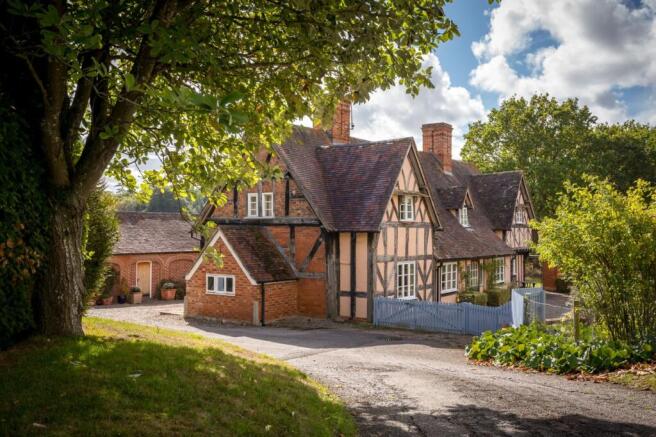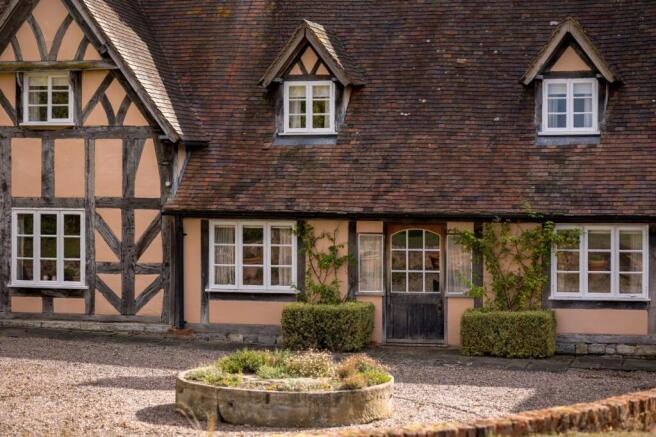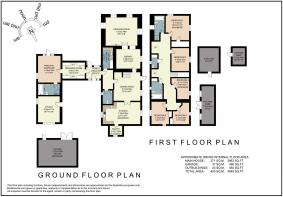
Bushley Green, Bushley, GL20

- PROPERTY TYPE
Detached
- BEDROOMS
6
- BATHROOMS
3
- SIZE
4,849 sq ft
450 sq m
- TENUREDescribes how you own a property. There are different types of tenure - freehold, leasehold, and commonhold.Read more about tenure in our glossary page.
Freehold
Key features
- An inviting and elegant Grade II listed country home full of character in a peaceful rural setting.
- A little world of its own, approached through tranquil countryside with a sweeping driveway, creating a sense of arrival.
- Perfectly placed for enjoying the great outdoors with scenic countryside walks on the doorstep.
- Large farmhouse style breakfast kitchen with hand-built units and adjoining pantry cupboard. Utility room. Cloakroom.
- Three impressive and comfortable reception rooms - classically proportioned and filled with natural light.
- Ground floor principal bedroom suite, with a dressing area and an ensuite bathroom. Five delightful first floor bedrooms.
- Three acres of beautiful gardens and grounds including seating terraces, lawns, specimen trees, an orchard and a vegetable garden.
- Generous parking and a large garage. Useful range of outbuildings including a potting shed, a greenhouse and a chicken house.
- Mains electricity, mains water via the Forthampton Estate, oil fired central heating, private drainage to treatment plant.
- Postcode GL20 6AG; what3words ///removable.voter.wove
Description
Dating from around the seventeenth century, The Stalls is a handsome Grade II listed timber-framed house set within the beautiful privately owned Forthampton Estate. Reached at the end of a long private driveway, the house occupies a wonderfully secluded position surrounded by open farmland, wild meadows and its own orchard. Despite its tranquil setting, it lies just three miles from Tewkesbury and within easy reach of Cheltenham, Malvern and Worcester.
The House
This house extends to nearly 4,000 square feet across two floors, not including its generous range of outbuildings, and has been carefully improved and maintained since the present owners purchased in 2006. It remains full of character with exposed beams, timber framing and open fireplaces, yet its scale and layout make it a practical home for modern family living.
At the heart of the home is the kitchen and breakfast room, a much-loved space with purpose-built cupboards, oak work surfaces and a Falcon induction range cooker. From here, views through to the drawing room create what the owners describe as “a Dutch interior painting.” A separate pantry and a useful utility room adjoin the kitchen as well as a cloakroom.
The principal reception rooms include a large drawing room centred around an open Jetmaster fireplace. A dining hall was created by removing a partition wall to form a light and impressive entertaining space and there is also a cosy library with secondary glazing for comfort which completes the ground floor accommodation.
Upstairs there are five bedrooms, two bathrooms and a further WC. A particular feature is the ground floor suite to the rear, created by the current owners from a former playroom and artist’s studio. This generous space includes a large bedroom, a dressing room and a bathroom finished with Cotswold stone tiling. It is ideally suited for guests or could easily become a self-contained annexe. Attached, but independently accessed, is a substantial office, still used by the owners but once again perfectly suited as an artist’s studio thanks to its consistent light from a large north-facing window. Above, the office is a boarded attic with fixed stair access providing excellent storage space.
The Gardens
The grounds extend to about three acres in total. They have been designed with both colour and practicality in mind, and in spring the wild garden to the front of the house becomes a sea of anemones, chionodoxa, primroses and narcissi, followed by tulips, snakeshead fritillaries, cowslips and quamash. To the rear are rolling lawns, colourful mixed borders, a productive vegetable garden and a variety of fruit trees. Beyond lies the orchard, a mature and atmospheric feature planted with cider apple and quince trees, where sheep may graze beneath the blossom.
The Outbuildings
The Stalls is served by a wide range of useful outbuildings. An insulated garage has been adapted for storage, while further structures include a potting and tool shed, a freestanding greenhouse, a lean-to greenhouse designed by White Cottage, a substantial brick-built chicken house with covered run, and a further brick outbuilding once known as the Otterhound feeding shed. A tractor shed and log store complete the picture, and an EV charger has been installed beside the back door.
Practicalities
Practical considerations have been well attended to. A new septic tank and Vortex water filtration system were installed in 2020, conforming with current regulations. Heating is oil-fired, with underfloor heating in the ground floor suite, and the boiler has been regularly serviced. The house is alarmed and benefits from reliable broadband of around 67 Mbps as well as strong mobile reception. Despite its proximity to the River Severn, The Stalls has never flooded.
Location
The Stalls enjoys a location that is both deeply rural and surprisingly accessible. Bushley Green itself is a peaceful hamlet, while Tewkesbury lies just a few minutes away for everyday amenities. Cheltenham, Malvern and Worcester can all be reached in around 25 minutes, offering excellent shopping, theatres, festivals and cultural life, from Cheltenham’s renowned racing calendar to Worcester’s historic cathedral and cricket ground. For dining, there is an abundance of choice close by, with the Inn at Welland, the Butchers Arms in Eldersfield and the Corse Lawn Hotel all highly regarded.
Schools & Connections
Schooling is a particular strength of the area. On the doorstep is Bredon School, with Malvern College and Malvern St James for Girls close by, as well as The Elms and The Downs prep schools in Colwall. In Worcester there are the Royal Grammar and King’s Schools, while Cheltenham offers Dean Close, Cheltenham College and Cheltenham Ladies’ College. Communications are equally strong, with the M5 and M50 motorways nearby, mainline rail services available from Cheltenham, Gloucester and Worcester, and both Birmingham and Bristol international airports within easy reach.
EPC Rating: F
Brochures
The Stalls- COUNCIL TAXA payment made to your local authority in order to pay for local services like schools, libraries, and refuse collection. The amount you pay depends on the value of the property.Read more about council Tax in our glossary page.
- Band: G
- LISTED PROPERTYA property designated as being of architectural or historical interest, with additional obligations imposed upon the owner.Read more about listed properties in our glossary page.
- Listed
- PARKINGDetails of how and where vehicles can be parked, and any associated costs.Read more about parking in our glossary page.
- Yes
- GARDENA property has access to an outdoor space, which could be private or shared.
- Yes
- ACCESSIBILITYHow a property has been adapted to meet the needs of vulnerable or disabled individuals.Read more about accessibility in our glossary page.
- Ask agent
Energy performance certificate - ask agent
Bushley Green, Bushley, GL20
Add an important place to see how long it'd take to get there from our property listings.
__mins driving to your place
Get an instant, personalised result:
- Show sellers you’re serious
- Secure viewings faster with agents
- No impact on your credit score
Your mortgage
Notes
Staying secure when looking for property
Ensure you're up to date with our latest advice on how to avoid fraud or scams when looking for property online.
Visit our security centre to find out moreDisclaimer - Property reference f0ac51b3-fb0f-4c31-9d15-f6888ef95f60. The information displayed about this property comprises a property advertisement. Rightmove.co.uk makes no warranty as to the accuracy or completeness of the advertisement or any linked or associated information, and Rightmove has no control over the content. This property advertisement does not constitute property particulars. The information is provided and maintained by Stowhill Estates Ltd, Stowhill Estates Frilford. Please contact the selling agent or developer directly to obtain any information which may be available under the terms of The Energy Performance of Buildings (Certificates and Inspections) (England and Wales) Regulations 2007 or the Home Report if in relation to a residential property in Scotland.
*This is the average speed from the provider with the fastest broadband package available at this postcode. The average speed displayed is based on the download speeds of at least 50% of customers at peak time (8pm to 10pm). Fibre/cable services at the postcode are subject to availability and may differ between properties within a postcode. Speeds can be affected by a range of technical and environmental factors. The speed at the property may be lower than that listed above. You can check the estimated speed and confirm availability to a property prior to purchasing on the broadband provider's website. Providers may increase charges. The information is provided and maintained by Decision Technologies Limited. **This is indicative only and based on a 2-person household with multiple devices and simultaneous usage. Broadband performance is affected by multiple factors including number of occupants and devices, simultaneous usage, router range etc. For more information speak to your broadband provider.
Map data ©OpenStreetMap contributors.





