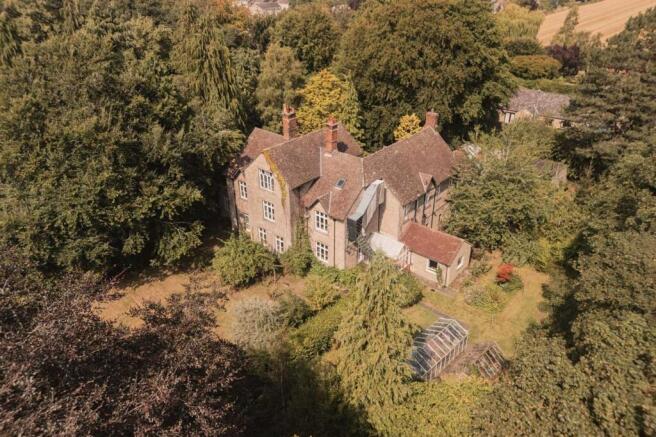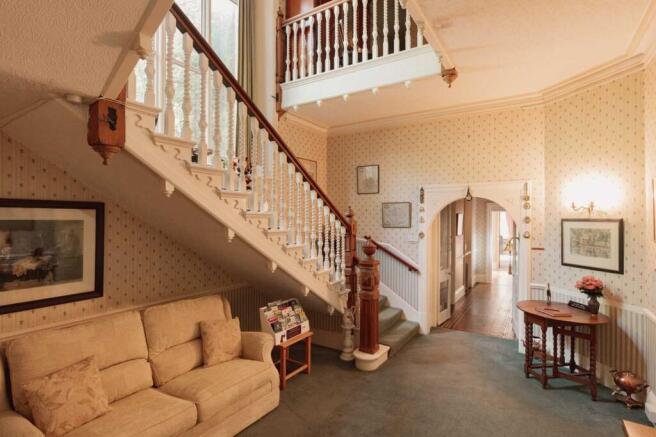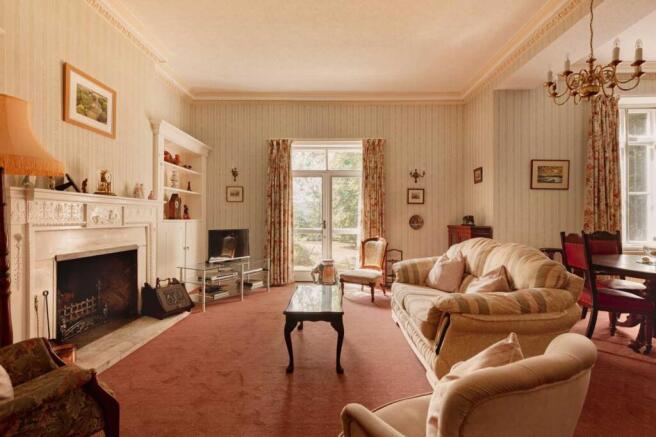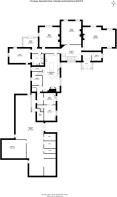
The Hayes, Newcastle Road, Corbridge, Northumberland

- PROPERTY TYPE
Detached
- BEDROOMS
7
- BATHROOMS
5
- SIZE
6,663 sq ft
619 sq m
- TENUREDescribes how you own a property. There are different types of tenure - freehold, leasehold, and commonhold.Read more about tenure in our glossary page.
Freehold
Key features
- Unique Opportunity for Renovation and Further Development on Site (subject to planning)
- Original Features Including Stained Glass, Carved Staircase and Open Fireplaces
- Potential Principal Suite Spanning the Entire Second Floor, with Elevated Views
- A Collection of Additional Properties Within the Estate
- South-Facing Position with Uninterrupted Views Across the River Tyne and Valley
- Expansive Lawns and Mature Woodlands
Description
Accommodation in Brief
Main House
Ground Floor
Entrance Vestibule | Reception Hall | Drawing Room | Dining Room | Sitting Room | Office | Garden Room | Kitchen/Breakfast Room | Pantry | Utility Rooms | Cloakroom/WC | Study/Office | Additional Stores | Workshop/Storerooms
First Floor
Principal Bedroom Suite with En-Suite Bathroom | Five Further Bedrooms (several with en-suite or private facilities) | Two Family Bathrooms | Linen Cupboards |
Second Floor
Kitchen | Sitting Room | Bedroom | Bathroom
Hayes Lodge
Porch | Dining Room | Sitting Room | Kitchen | Garden Room | Utility Area | Bathroom | 3 Bedrooms | WC
Stable Cottage
Kitchen/Living Room | Sitting Room | Ground Floor Bedroom | WC | Two First Floor Bedrooms | Shower Room
Bothy Cottage
Kitchen/Living Room | Ground Floor Bedroom | WC | Two Floor Bedrooms | Shower Room
The Coach House
Hall | Sitting Room | Kitchen | Bedroom | Bathroom
The Property
Set discreetly within mature woodland on the southern edge of Corbridge, The Hayes is a substantial stone-built detached property of impressive scale and presence. Built in the late 19th century and long held in private ownership, the house combines fine architectural detail with an enviable setting, offering buyers the opportunity to create a distinguished modern family home through sensitive refurbishment.
Approached by a private gated drive, the house reveals itself gradually, framed by established trees and opening onto sweeping south-facing lawns. The elevations are handsome and well-proportioned, with tall sash windows and gabled rooflines softened by climbing plants, while a decorative timber porch provides a charming point of arrival.
Inside, the layout reflects the ambition of the house. The central reception hall is distinguished by its carved staircase and decorative archways, setting the tone for the accommodation beyond. A series of reception rooms unfolds with generosity, each defined by high ceilings, large windows and period fireplaces. These include a drawing room of excellent proportions, a dining room arranged for formal gatherings, and additional sitting and garden rooms that lend themselves to more relaxed family use. Together, they create a versatile suite of spaces for entertaining and daily living.
Positioned at the rear of the house, the kitchen reflects its country-house heritage, centered on a traditional Aga and complemented by a walk-in pantry and separate larder. A utility room sits to one side with an adjoining office, historically the butler’s office and a shower room/WC alongside. These original spaces, once essential to the running of a Victorian home, are now highly sought after and could be sensitively adapted to blend heritage charm with modern convenience. The arrangement provides an excellent framework for redesign, with the potential to create a large, open-plan kitchen and informal dining area.
Practicality is enhanced by the more recent addition to the Eastern gable, where a WC sits alongside a dedicated office. Nearby, the garden room provides a light-filled space with direct views of the grounds offering an informal counterpart to the more formal reception spaces. Together, these rooms highlight the depth and versatility of the accommodation, combining historic character with clear potential to be reimagined for modern family living.
The first floor provides generous family accommodation, arranged around a wide landing. To the rear are three impressively proportioned bedrooms, two of which have open fireplaces and all enjoying long southerly views across the gardens and Tyne Valley. The western wing houses three further bedrooms and two additional bathrooms, with the original servants’ staircase providing direct access back down to the kitchen. Together, all bedrooms on this floor are served by either en-suite or family bathrooms.
Rising further, the entire second floor is currently configured as a self-contained apartment with kitchen, sitting room, bedroom and bathroom. These rooms are thought to have originally formed the nursery, playroom and governess’s accommodation, and today present outstanding potential for reimagining as a dramatic principal suite. With ample space for bathing, dressing and lounging, and centred on a striking full-height feature window framing elevated views over the Tyne Valley, this floor offers the opportunity to create a remarkable contemporary retreat within the historic fabric of the house.
The bathrooms throughout the property, while serviceable, present an opportunity for redesign with modern fixtures and finishes. Throughout the house, period details such as decorative cornicing, stained-glass panels and original joinery have been carefully preserved, offering a rich framework for refurbishment.
Externally
The Hayes sits within expansive, mature grounds extending to lawns, woodland and landscaped gardens. Approached by a short gravel driveway, the house stands in an enviable south-facing and gently sloping site, both private and sheltered, flanked to either side by mature woodland. The grounds extend to approximately 7.6 acres and enjoy uninterrupted views across green-belt countryside, stretching south over the River Tyne and valley. The aspect ensures long hours of light, with sweeping lawns framed by trees and planting. A variety of outbuildings and workshops provide useful ancillary space, while the tree-lined drive enhances the privacy and seclusion of the setting.
Hayes Lodge
Hayes Lodge is a charming stone-built cottage that sits comfortably within the estate grounds, offering generous accommodation over two floors. The traditional layout opens with a welcoming porch leading into a dining room on one side and a well-proportioned sitting room on the other. The sitting room extends into a bright garden room, creating a relaxed space that draws in natural light and looks onto the gardens. To the rear, the kitchen is arranged in a more practical style, complemented by a utility area and bathroom that add everyday functionality. Upstairs, three bedrooms are served by a separate WC, making the property well suited for family living or longer-term stays.
Stable Cottage & Bothy Cottage
Stable Cottage and Bothy Cottage are a pair of stone-built cottages of matching scale and layout, each offering well-balanced two-storey accommodation within the grounds of the estate. Following a traditional cottage arrangement, the ground floor opens with a welcoming living space that combines sitting and dining areas, complemented by a kitchen positioned to the rear for everyday practicality. Each cottage also includes a ground-floor bedroom with WC, enhancing their flexibility for guests or extended family.
Upstairs, two further bedrooms provide comfortable accommodation, supported by additional bathroom facilities. Modest in scale yet full of charm, both cottages could be updated to suit a variety of requirements while preserving their integral character within the wider estate. The cottages are attached to the lodge and, subject to consents, offer scope to be knocked through and reconfigured, creating a larger, more flexible arrangement if desired.
The Coach House
Set slightly apart from the main house within the wooded grounds, The Coach House is a charming single-storey property offering scope as an independent annexe, guest accommodation or private rental. Its traditional exterior, with whitewashed walls and cottage-style windows, gives way to well-proportioned interiors filled with natural light.
A central hallway leads to a sitting room and separate kitchen, both with outlooks over the surrounding woodland. A generous double bedroom is served by a bathroom with bath and shower facilities, while exposed beams in several rooms add a note of period character.
The Coach House, together with Hayes Lodge, Stable Cottage and Bothy Cottage, offers a unique collection of ancillary properties within the estate. Perfectly suited for extended family, visiting guests or as income-generating opportunities, they sit comfortably within the grounds and enhance the versatility of The Hayes.
Planning Potential
It has been identified that there may be residential development potential on the existing site, subject to the necessary consents.
In addition to this, investigatory enquiries have commenced to assess the feasibility of further residential development within the grounds and on the land. This exercise is ongoing as part of a larger scale development with some other parcels of land in the vicinity, potentially enabling better access. We will update the information in the particulars as it becomes available.
Agents Notes
Please be aware that the blue hatched area on the plan is subject to a clawback under the terms:
A 35% uplift in value becomes payable to the vendor upon the grant of planning permission for development for a period of 25 years.
The uplift is calculated as the difference between the market value of the land/building with planning consent vs its market value without such consent.
This obligation runs with the land and binds all future owners or purchasers.
Full documentation, including the overage agreement, will be made available on request.
Prospective purchasers are advised to obtain their own legal advice in relation to the overage clause and its implications, including valuation methodology and timing.
Local Information
Corbridge is a popular, charming and historic village that sits on the River Tyne in the heart of the scenic Tyne Valley. The village offers a full range of day-to-day amenities with a wide variety of shops, restaurants, inns, doctor and dentist surgeries, community services and a garage, while nearby Matfen Hall and Close House offer excellent leisure facilities. The nearby market town of Hexham offers more comprehensive services with large supermarkets, a further range of shops and professional services together with a leisure centre, cinema, theatre and hospital.
For schooling there is a First School and Middle School in the village, while senior schooling is offered in Hexham.
For the commuter, Corbridge is convenient for the A69 which gives excellent access to Newcastle in the east and Carlisle in the west, and onwards to the A1 and M6. There is a railway station on the edge of the village which provides cross-country services to Newcastle and Carlisle where connecting main line rail services are available to major UK cities north and south. Newcastle international Airport is also very accessible.
Approximate Mileages
Corbridge Village Centre 0.6 miles | Hexham 4.6 miles | Newcastle International Airport 15.0 miles | Newcastle City Centre 19.0 miles
Services
Gas central heating, mains water, drainage and electricity.
Tenure
Freehold
Council Tax Band
Main House: B
Flat: A
Bothy: A
Lodge: D
Coach House: B
Wayleaves, Easements & Rights of Way
The property is being sold subject to all existing wayleaves, easements and rights of way, whether or not specified within the sales particulars.
Agents Note to Purchasers
We strive to ensure all property details are accurate, however, they are not to be relied upon as statements of representation or fact and do not constitute or form part of an offer or any contract. All measurements and floor plans have been prepared as a guide only. All services, systems and appliances listed in the details have not been tested by us and no guarantee is given to their operating ability or efficiency. Please be advised that some information may be awaiting vendor approval.
Submitting an Offer
Please note that all offers will require financial verification including mortgage agreement in principle, proof of deposit funds, proof of available cash and full chain details including selling agents and solicitors down the chain. To comply with Money Laundering Regulations, we require proof of identification from all buyers before acceptance letters are sent and solicitors can be instructed.
Disclaimer
The information displayed about this property comprises a property advertisement. Finest Properties strives to ensure all details are accurate; however, they do not constitute property particulars and should not be relied upon as statements of fact or representation. All information is provided and maintained by Finest Properties.
EPC Rating: E
Brochures
Brochure- COUNCIL TAXA payment made to your local authority in order to pay for local services like schools, libraries, and refuse collection. The amount you pay depends on the value of the property.Read more about council Tax in our glossary page.
- Band: B
- PARKINGDetails of how and where vehicles can be parked, and any associated costs.Read more about parking in our glossary page.
- Yes
- GARDENA property has access to an outdoor space, which could be private or shared.
- Private garden
- ACCESSIBILITYHow a property has been adapted to meet the needs of vulnerable or disabled individuals.Read more about accessibility in our glossary page.
- Ask agent
The Hayes, Newcastle Road, Corbridge, Northumberland
Add an important place to see how long it'd take to get there from our property listings.
__mins driving to your place
Get an instant, personalised result:
- Show sellers you’re serious
- Secure viewings faster with agents
- No impact on your credit score
Your mortgage
Notes
Staying secure when looking for property
Ensure you're up to date with our latest advice on how to avoid fraud or scams when looking for property online.
Visit our security centre to find out moreDisclaimer - Property reference a9ba42a1-57b2-4ea4-a619-3dcb7618ef4c. The information displayed about this property comprises a property advertisement. Rightmove.co.uk makes no warranty as to the accuracy or completeness of the advertisement or any linked or associated information, and Rightmove has no control over the content. This property advertisement does not constitute property particulars. The information is provided and maintained by Finest, North East. Please contact the selling agent or developer directly to obtain any information which may be available under the terms of The Energy Performance of Buildings (Certificates and Inspections) (England and Wales) Regulations 2007 or the Home Report if in relation to a residential property in Scotland.
*This is the average speed from the provider with the fastest broadband package available at this postcode. The average speed displayed is based on the download speeds of at least 50% of customers at peak time (8pm to 10pm). Fibre/cable services at the postcode are subject to availability and may differ between properties within a postcode. Speeds can be affected by a range of technical and environmental factors. The speed at the property may be lower than that listed above. You can check the estimated speed and confirm availability to a property prior to purchasing on the broadband provider's website. Providers may increase charges. The information is provided and maintained by Decision Technologies Limited. **This is indicative only and based on a 2-person household with multiple devices and simultaneous usage. Broadband performance is affected by multiple factors including number of occupants and devices, simultaneous usage, router range etc. For more information speak to your broadband provider.
Map data ©OpenStreetMap contributors.






