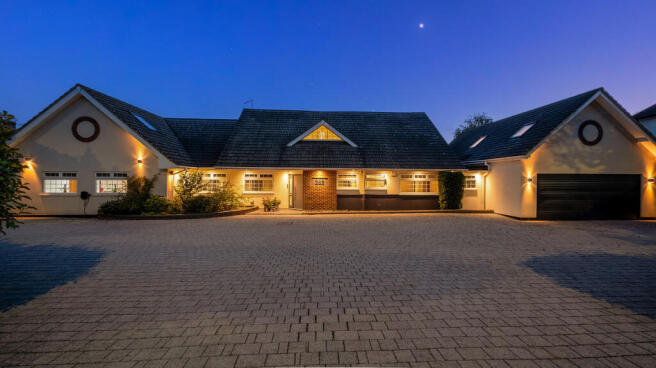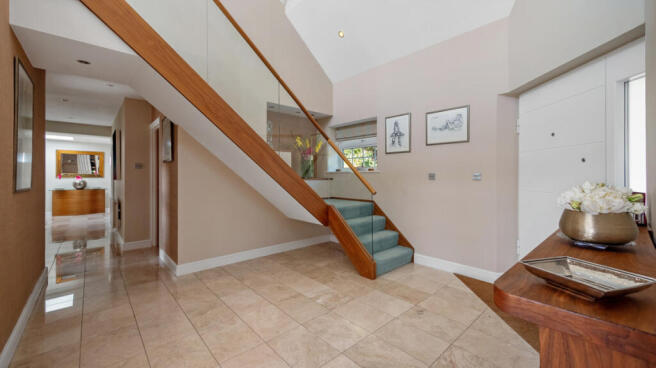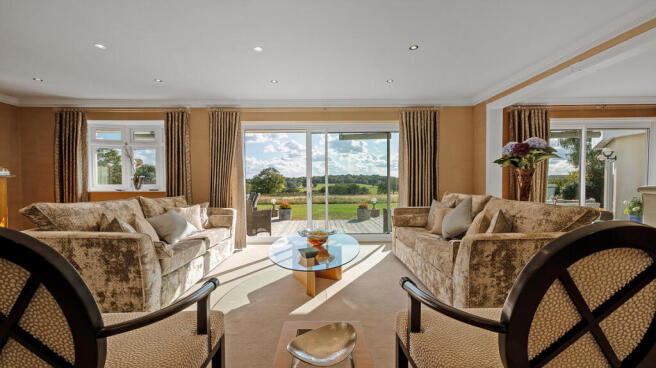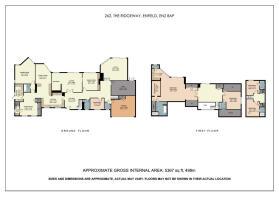
5 bedroom detached house for sale
The Ridgeway, Botany Bay, Enfield, EN2

- PROPERTY TYPE
Detached
- BEDROOMS
5
- BATHROOMS
6
- SIZE
5,367 sq ft
499 sq m
- TENUREDescribes how you own a property. There are different types of tenure - freehold, leasehold, and commonhold.Read more about tenure in our glossary page.
Freehold
Key features
- Luxury Detached Villa
- Views Over Greenbelt and London Skyline
- 5000 SQ Feet
- 5 Bedrooms
- 6 Bathrooms
- Southwest Facing Manicured Garden
- Huge Driveway | Double Garage
- Elegant Boutique Primary Suite with Two Dressing Areas
- Principal Roof Terrace
- Gym & TV/Cinema Room
Description
Nestled amid mature gardens and surrounded by sweeping views, this exceptionally spacious villa is designed for seamless entertaining and refined yet relaxed family living. Spanning two wings over two levels, the home features soaring ceilings throughout and an abundance of light thanks to expansive sliding doors opening from every ground floor room onto tranquil garden spaces ideal for alfresco dining.
Ground Floor - Left Wing
You enter into a grand entrance hall that sets the tone for the home’s understated elegance. To the front, a formal lounge and dining area comfortably seats ten and opens via sliding doors to the gardens. The rooms combine neutral tones, rich textures and modern design elements plush sofas, a sculptural coffee table and wall finishes that balance sophistication with comfort. A signature bar enhances the space’s entertainment appeal. Through a wide archway lies a formal dining area with upholstered chairs, a classic cabinet of fine glassware and walls dressed in a warm taupe motif that harmonises with the overall palette.
At the heart of this villa lies a sleek, open plan kitchen crafted for both everyday living and dinner parties. Dark, handle less wood cabinetry, integrated appliances, linear and L shaped layouts, and large windows offering garden vistas all contribute to its modernity. Ambient recessed lighting and LED strip lighting beneath cabinets offer subtle drama. Adjacent are a breakfast area and a snug perfect spaces for coffee in the morning or quiet moments away from the hustle and bustle.
Additional ground floor amenities include a TV/cinema room, designed for cozy relaxation with a spacious white leather L shaped sectional, a textured grey accent wall, plush carpet and mood lighting for perfect movie nights. There is also a more casual dining room, a utility room, and a second fully equipped kitchen with its own garden access a pet friendly zone or service space separate from the more formal areas.
Ground Floor - Right Wing
This wing offers private and functional living. A bedroom on the ground floor is styled in a playful yet cosy manner with light grey wooden furniture and crisp white linens. There is also a downstairs WC, guest bathroom, a gym to keep fit at home, a double garage and a home office/lounge a favourite spot for reading or work, with generous cabinetry and acreage for multiple workspaces.
First Floor
Upstairs are four bedrooms, each with en suite bathrooms. In the right wing, Bedrooms 3 and 4 mirror each other in size and design: minimalist, airy and suffused with natural light through skylights, their sloped ceilings giving loft like character.
The primary suite is the jewel of the home: a lavish, hotel style retreat featuring a king sized bed, dual fitted wardrobes, and dramatic views from a roof terrace. A walk in dressing area with frosted glass sliding doors flanks either side. Rich taupe grey hues with metallic accents, a champagne gold upholstered headboard, blush pink carpet and a crystal chandelier all contribute to its sumptuous feel. The adjoining bathroom is finished in large format tiles in beige and taupe, with a freestanding oval bathtub positioned beneath a skylight, and includes double dressing rooms and luxury fixtures throughout.
Outside
Outdoors, privacy and serenity abound. A sweeping wooden deck wraps around the rear of the home in multiple cascading levels enhanced by built in planters and decorative lamp posts ideal for entertaining from dawn to dusk. A contemporary illuminated pond with koi carp edges a southwest facing lawn perfect for outdoor gatherings. The property is bounded by mature trees and lush shrubbery that shield it visually and acoustically, creating a peaceful oasis.
For more information please contact Pierre Luxe 07438-891-232.
Tenure: Freehold
Tax Council Band: G
Local Authority: The London Borough of Enfield
Brochures
Brochure 1- COUNCIL TAXA payment made to your local authority in order to pay for local services like schools, libraries, and refuse collection. The amount you pay depends on the value of the property.Read more about council Tax in our glossary page.
- Band: G
- PARKINGDetails of how and where vehicles can be parked, and any associated costs.Read more about parking in our glossary page.
- Yes
- GARDENA property has access to an outdoor space, which could be private or shared.
- Yes
- ACCESSIBILITYHow a property has been adapted to meet the needs of vulnerable or disabled individuals.Read more about accessibility in our glossary page.
- Ask agent
The Ridgeway, Botany Bay, Enfield, EN2
Add an important place to see how long it'd take to get there from our property listings.
__mins driving to your place
Get an instant, personalised result:
- Show sellers you’re serious
- Secure viewings faster with agents
- No impact on your credit score
Your mortgage
Notes
Staying secure when looking for property
Ensure you're up to date with our latest advice on how to avoid fraud or scams when looking for property online.
Visit our security centre to find out moreDisclaimer - Property reference RX610258. The information displayed about this property comprises a property advertisement. Rightmove.co.uk makes no warranty as to the accuracy or completeness of the advertisement or any linked or associated information, and Rightmove has no control over the content. This property advertisement does not constitute property particulars. The information is provided and maintained by Moveli, London & Country. Please contact the selling agent or developer directly to obtain any information which may be available under the terms of The Energy Performance of Buildings (Certificates and Inspections) (England and Wales) Regulations 2007 or the Home Report if in relation to a residential property in Scotland.
*This is the average speed from the provider with the fastest broadband package available at this postcode. The average speed displayed is based on the download speeds of at least 50% of customers at peak time (8pm to 10pm). Fibre/cable services at the postcode are subject to availability and may differ between properties within a postcode. Speeds can be affected by a range of technical and environmental factors. The speed at the property may be lower than that listed above. You can check the estimated speed and confirm availability to a property prior to purchasing on the broadband provider's website. Providers may increase charges. The information is provided and maintained by Decision Technologies Limited. **This is indicative only and based on a 2-person household with multiple devices and simultaneous usage. Broadband performance is affected by multiple factors including number of occupants and devices, simultaneous usage, router range etc. For more information speak to your broadband provider.
Map data ©OpenStreetMap contributors.





