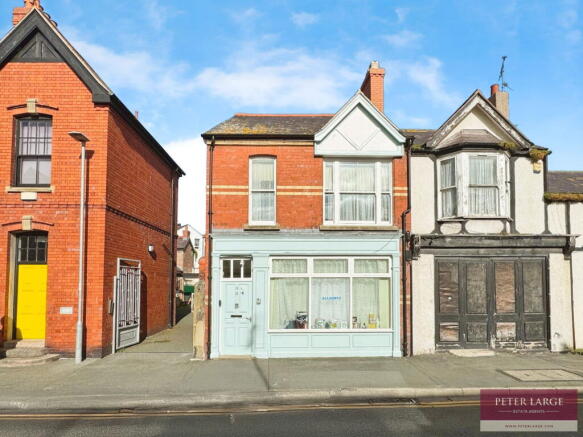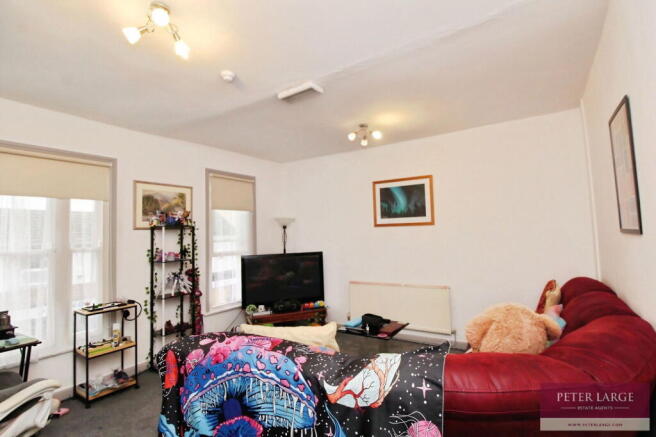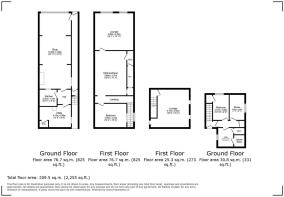15 Bedford Street, Rhyl, Denbighshire LL18 1SY
- SIZE
Ask agent
- SECTOR
2 bedroom mixed use property for sale
Key features
- COMMERCIAL PROPERTY
- GOOD SIZE RETAIL UNIT WITH KITCHEN & TOILET
- TWO FLATS WITH TENANTS IN SITU
- CLOSE TO TOWN CENTRE
- RENOVATED THROUGHOUT
- IDEAL INVESTMENT OPPORTUNITY
- ON ROAD PARKING, RESIDENT PERMIT
- COUNCIL TAX BAND - SHOP-TBC, FLATS-A
- EPC - D
- DATE INSTRUCTED - 11/09/25
Description
DESCRIPTION
TIMBER GLAZED DOOR
ENTRANCE HALLWAY
SHOP AREA - 10.03m x 3.66m (32'10" x 12'0")
INNER HALL - 4.39m x 1.27m (14'4" x 4'2")
KITCHEN - 3.32m x 1.72m (10'10" x 5'7")
UTILITY /STORAGE ROOM - 4.17m x 2.95m (13'8" x 9'8")
CLOAKS - 1.58m x 1.23m (5'2" x 4'0")
FLAT 15B
TIMBER GLAZED DOOR
RECEPTION HALL
INNER HALLWAY
BEDROOM - 3.31m x 2.06m (10'10" x 6'9")
KITCHEN - 3.36m x 1.96m (11'0" x 6'5")
UTILITY - 2.82m x 2.54m (9'3" x 8'4")
WALK-IN SHOWER - 1.47m x 0.87m (4'9" x 2'10")
TOILET - 1.48m x 1.47m (4'10" x 4'9")
STAIRS FROM RECEPTION HALL
FIRST FLOOR ACCOMMODATION
LOUNGE - 5.11m x 4.63m (16'9" x 15'2")
FLAT 15A
TIMBER GLAZED DOOR
LOBBY
LANDING
BEDROOM - 3.16m x 3.12m (10'4" x 10'2")
KITCHEN/DINER - 5.89m x 3.37m (19'3" x 11'0")
SHOWER ROOM - 1.94m x 1.17m (6'4" x 3'10")
TOILET - 1.82m x 1.06m (5'11" x 3'5")
LOUNGE - 4.9m x 4.25m (16'0" x 13'11")
Energy Performance Certificates
EPC 115 Bedford Street, Rhyl, Denbighshire LL18 1SY
NEAREST STATIONS
Distances are straight line measurements from the centre of the postcode- Rhyl Station0.2 miles
- Prestatyn Station3.7 miles
- Abergele & Pensarn Station4.1 miles
Notes
Disclaimer - Property reference S1449504. The information displayed about this property comprises a property advertisement. Rightmove.co.uk makes no warranty as to the accuracy or completeness of the advertisement or any linked or associated information, and Rightmove has no control over the content. This property advertisement does not constitute property particulars. The information is provided and maintained by Peter Large Commercial, Prestatyn. Please contact the selling agent or developer directly to obtain any information which may be available under the terms of The Energy Performance of Buildings (Certificates and Inspections) (England and Wales) Regulations 2007 or the Home Report if in relation to a residential property in Scotland.
Map data ©OpenStreetMap contributors.





