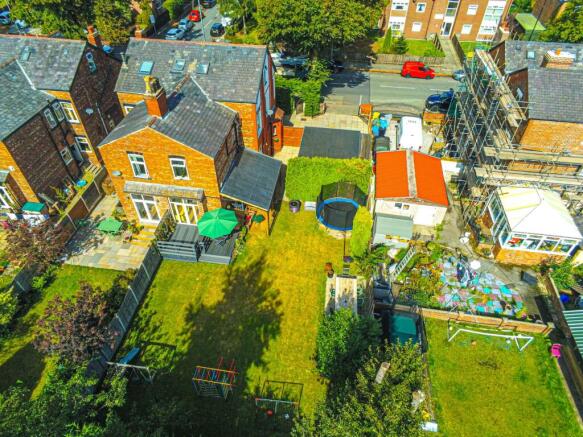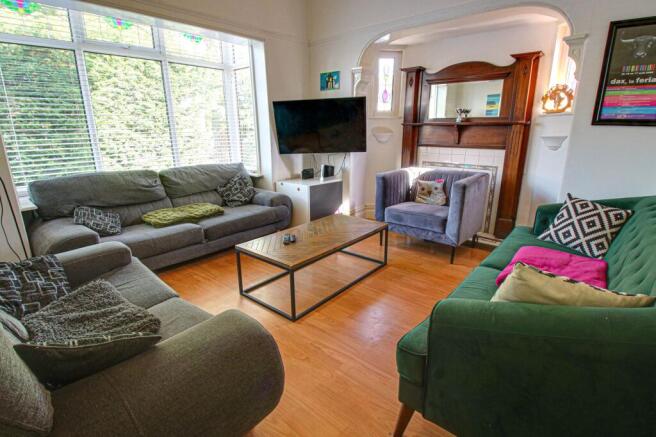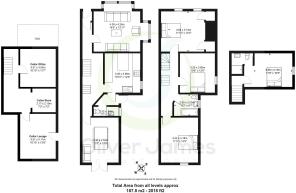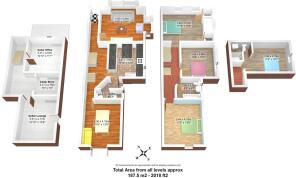Urmston Lane, Stretford, M32

- PROPERTY TYPE
Semi-Detached
- BEDROOMS
4
- BATHROOMS
2
- SIZE
1,507 sq ft
140 sq m
- TENUREDescribes how you own a property. There are different types of tenure - freehold, leasehold, and commonhold.Read more about tenure in our glossary page.
Freehold
Key features
- Four genuine double bedrooms, offering generous space for all the family
- Two modern bathrooms, ideal for busy households
- Impressive Victorian semi-detached home full of original period features
- Set on an unusually wide plot with superb curb appeal
- Double garage and large driveway providing ample parking
- Elegant interiors with high ceilings, featured bay designs and spacious rooms throughout
- Raised composite decked terrace overlooking a substantial rear garden
- Expansive garden space, perfect for families, entertaining with lean to covered seating area for all weathers, or future development
- Useful three-room cellar, currently storage/utility but with exciting conversion potential
- Located close to excellent local schools including Moss Park Primary and Stretford Grammar
Description
Step onto the sweeping driveway and you’ll instantly sense that this isn’t just another house, it’s a home with presence. Proudly Victorian in style, with all the grace and character of its era, this four double-bedroom semi offers a lifestyle as impressive as its façade.
Inside, high ceilings, bay features and spacious rooms create an atmosphere of light and elegance, where everyday life feels that little bit grander. Whether it’s family dinners in the dining room, quiet mornings in the lounge, or children running up and down the wide staircase, the home is designed for living and loving in equal measure.
Throw open the doors from the dining room and step onto your raised composite deck, the perfect stage for morning coffees, evening wine, or simply soaking in the view of your expansive garden. Here, summer gatherings spill naturally from indoors to out, while children play on the lawn and the grown-ups enjoy long conversations under the sunset.
Beneath it all, a three-room cellar offers more than storage, it’s a blank canvas waiting for imagination. A gym, a workshop, a creative studio; the kind of extra space that adapts as your life evolves.
Upstairs, four double bedrooms promise comfort and privacy, while two well-appointed bathrooms make family routines simple. And when the working day ends, you’ll appreciate the peace of the neighbourhood just as much as the convenience, with excellent schools like Moss Park Primary and Stretford Grammar nearby, and transport links that keep the city within easy reach.
This is more than an address. It’s the chance to write your family’s next chapter in a home that blends history, space and possibility, all wrapped in timeless Victorian charm.
EPC Rating: E
Hallway
Vestibule entrance with stunning black and white tiled walls, into the hallway is laminate flooring, wooden panelling to walls, corbels and radiator.
Lounge
4.3m x 4.2m
Front facing upvc square bay, side facing bay styled walls with colour leaded windows, wooden fireplace surround, picture rails, coving, laminate flooring and radiator.
Dining Room
4.1m x 3.4m
Rear facing upvc french doors, laminate flooring, picture rails, coving and radiator.
Kitchen
3.6m x 3.2m
Side facing upvc window, fitted range of base and wall units with over oven chimney style design, electric oven, four ring gas hob, microwave, breakfast bar and plumbed for dishwasher.
Guest WC
2.3m x 0.8m
Side facing upvc window, large storage cupboard, hand wash basin and low flush WC
Cellar Rooms
Accessed Via stairs down from garden and also hallway.
Cellar Room One - Lounge Styled with exposed brick bay design.
3.3m x 4.2m
Cellar Room Two - Used as an office with Vaillant Boiler fitted corca 2016, plumbed for washer. 3.3m x 3.5m
Storage Room - 2.1m x 2.2m
Landing
Radiator and wooden panelling to the walls.
Bedroom One
3.4m x 4.1m
Two front facing upvc windows, two recessed walk in wardrobes, laminate flooring, ceiling moulding, coving and radiator.
Bedroom Two
4.1m x 3.4m
Rear facing upvc window, laminate flooring and radiator.
Bedroom Three
3.6m x 3.2m
Side facing upvc window, laminate flooring, cupboard and radiator.
Bathroom
2.5m x 2m
Side facing upvc window, panel bath, WC, wash basin, tiled walls and flooring.
Landing
Stairs up to and storage.
Bedroom Four
3.5m x 3.1m
Side facing upvc window, laminate flooring and radiator.
En Suite
1.3m x 2.5m
Cubicle shower, WC and hand wash basin.
Garden
South West facing, Large lawn garden areas, under canopy seating area, composite decking area and stairs to cellar. Plenty of privacy offered from hedges and trees.
Parking - Driveway
Patio driveway with gated entrance with plenty of space for at least 3 cars. Hedges around the boundary to offer cover from the Road.
Parking - Garage
Double Garage both measuring 2.4m x 5.4m
Lean to storage area to the side of the garages.
Brochures
Buyers Information PackProperty Brochure- COUNCIL TAXA payment made to your local authority in order to pay for local services like schools, libraries, and refuse collection. The amount you pay depends on the value of the property.Read more about council Tax in our glossary page.
- Band: D
- PARKINGDetails of how and where vehicles can be parked, and any associated costs.Read more about parking in our glossary page.
- Garage,Driveway
- GARDENA property has access to an outdoor space, which could be private or shared.
- Private garden
- ACCESSIBILITYHow a property has been adapted to meet the needs of vulnerable or disabled individuals.Read more about accessibility in our glossary page.
- Ask agent
Energy performance certificate - ask agent
Urmston Lane, Stretford, M32
Add an important place to see how long it'd take to get there from our property listings.
__mins driving to your place
Get an instant, personalised result:
- Show sellers you’re serious
- Secure viewings faster with agents
- No impact on your credit score
Your mortgage
Notes
Staying secure when looking for property
Ensure you're up to date with our latest advice on how to avoid fraud or scams when looking for property online.
Visit our security centre to find out moreDisclaimer - Property reference 031ed0a3-1318-41fb-b7e2-ad2825f64b78. The information displayed about this property comprises a property advertisement. Rightmove.co.uk makes no warranty as to the accuracy or completeness of the advertisement or any linked or associated information, and Rightmove has no control over the content. This property advertisement does not constitute property particulars. The information is provided and maintained by Oliver James, Cadishead. Please contact the selling agent or developer directly to obtain any information which may be available under the terms of The Energy Performance of Buildings (Certificates and Inspections) (England and Wales) Regulations 2007 or the Home Report if in relation to a residential property in Scotland.
*This is the average speed from the provider with the fastest broadband package available at this postcode. The average speed displayed is based on the download speeds of at least 50% of customers at peak time (8pm to 10pm). Fibre/cable services at the postcode are subject to availability and may differ between properties within a postcode. Speeds can be affected by a range of technical and environmental factors. The speed at the property may be lower than that listed above. You can check the estimated speed and confirm availability to a property prior to purchasing on the broadband provider's website. Providers may increase charges. The information is provided and maintained by Decision Technologies Limited. **This is indicative only and based on a 2-person household with multiple devices and simultaneous usage. Broadband performance is affected by multiple factors including number of occupants and devices, simultaneous usage, router range etc. For more information speak to your broadband provider.
Map data ©OpenStreetMap contributors.






