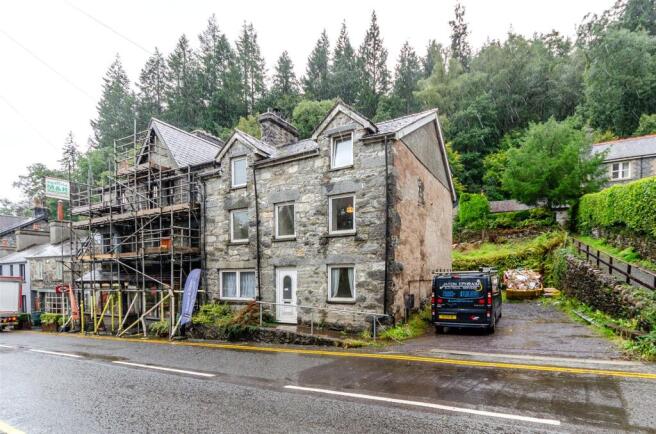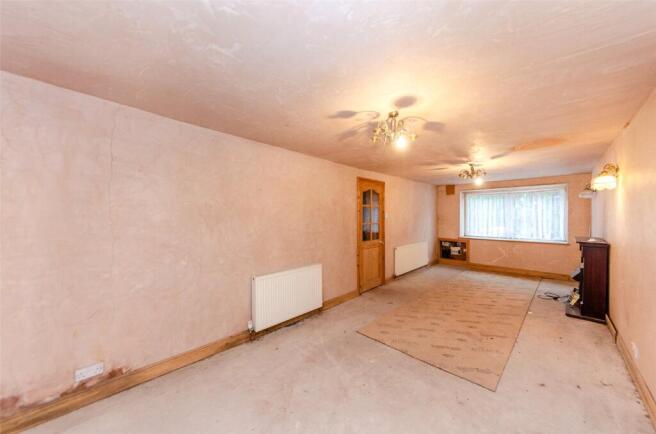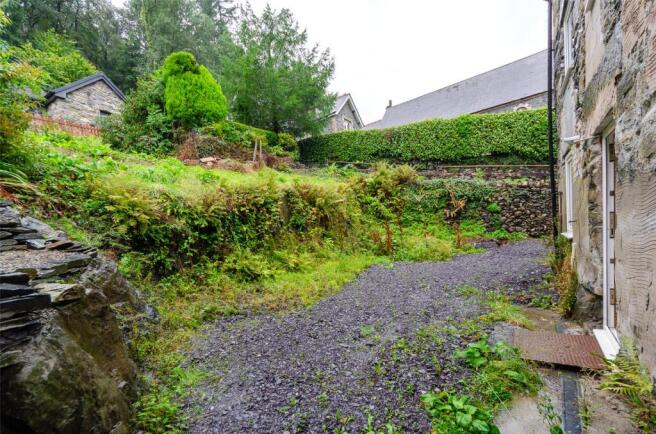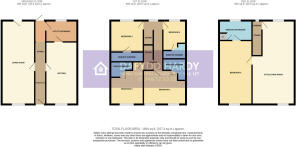
Holyhead Road, Betws-y-Coed, Conwy, LL24
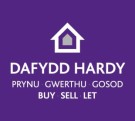
- PROPERTY TYPE
Semi-Detached
- BEDROOMS
5
- BATHROOMS
5
- SIZE
Ask agent
- TENUREDescribes how you own a property. There are different types of tenure - freehold, leasehold, and commonhold.Read more about tenure in our glossary page.
Freehold
Key features
- 3 Storey Stone House
- 5 Bedrooms, 5 Ensuite
- Spacious Accommodation
- Sought-After Location in Eryri National Park
- Off-Road Parking
- Renovation Required
- Gas Central Heating & uPVC Double Glazing
Description
Located in a highly sought-after area, this substantial 5 Bedroom, 3 Storey, End of Terrace Stone House offers a rare opportunity in the heart of Betws-Y-Coed. While some renovation is still required, significant work has already been completed, including plastering, making it an ideal blank canvas for the next owner to finish to their own specification. Set within the stunning Eryri (Snowdonia) National Park, designated as an Area of Outstanding Natural Beauty, the property is surrounded by breathtaking landscapes of forests, rivers, and mountains. It occupies a prime position on the west side of the village, opposite the Afon Llugwy, with excellent access to local amenities such as independent shops, restaurants, Betws-Y-Coed railway station, and numerous walking and mountain biking trails through Gwydir Forest. The ground floor features an Entrance Hall with stairs directly ahead to the upper levels. To the left, a spacious Living Room includes an electric fireplace, a large front-facing window, and a door opening to the rear garden. To the right, the generous Kitchen offers wood cabinetry, white worktops, plumbing for a washing machine, and a front-facing window. A rear Utility Room provides additional storage, a WC, and access to the garden via a back door. The first floor accommodates four well-proportioned Bedrooms, two at the front and two at the rear, all of which benefit from their own en-suite shower rooms complete with WC, wash basin, and shower. On the top floor, the Attic Room serves as a second living space with dual-aspect windows. A door leads through to the fifth bedroom, which enjoys views to the front and built-in storage including wardrobes and a dresser. Complete the accommodation is its own Ensuite Bathroom with a shower over the bath, W/C, wash basin and a built-in storage cupboard for towels and linens. Outside, the rear garden is designed for low maintenance and finished with crushed slate. At the front, the sloped concrete path with handrail leads to the front door, while the side of the property provides off-road parking for 4 vehicles. Additional features include gas central heating and uPVC double glazing throughout.
Ground Floor
Entrance Hall
Living Room
7.64m x 3m
Kitchen
5.69m x 2.87m
Utility Room / WC
2.84m x 1.78m
First Floor
Bedroom 1
4.07m x 3.05m
Max. dimensions
Ensuite Shower
2.15m x 1.69m
Max. dimensions
Bedroom 2
3.88m x 2.99m
Max. dimensions
Ensuite Shower
2.02m x 1.4m
Max. dimensions
Bedroom 3
2.97m x 2.69m
Ensuite Shower
2.98m x 0.87m
Bedroom 4
2.71m x 2.14m
Max. dimensions
Ensuite Shower
2.15m x 1.42m
Max. dimensions
Attic/Living room
7.61m x 4.03m
Max. dimensions, L-shaped
Bedroom 5
5.81m x 3.01m
Ensuite Bathroom
3.01m x 1.71m
Max. dimensions
Council Tax
This property is council tax band F.
Services
We are informed by the seller this property benefits from Mains Water, Gas, Electricity and Drainage. Ofcom checker suggests broadband/fibre is available, and outdoor mobile coverage is likely.
Heating
Gas Central Heating. The agent has tested no services, appliances or central heating system (if any).
Tenure
We have been informed the tenure is freehold with vacant possession upon completion of sale. Vendor’s solicitors should confirm title.
Council Tax Band
The property is council tax band F.
Agents Notes
We have been informed by the vendor that there is a shared pathway to the rear and left side of the property.
Disclaimer
Dafydd Hardy Estate Agents Limited for themselves and for the vendor of this property whose agents they are to give notice that: (1) These particulars do not constitute any part of an offer or a contract. (2) All statements contained in these particulars are made without responsibility on the part of Dafydd Hardy Estate Agents Limited. (3) None of the statements contained in these particulars are to be relied upon as a statement or representation of fact. (4) Any intending purchaser must satisfy himself/herself by inspection or otherwise as to the correctness of each of the statements contained in these particulars. (5) The vendor does not make or give and neither do Dafydd Hardy Estate Agents Limited nor any person in their employment has any authority to make or give any representation or warranty whatever in relation to this property. (6) Where every attempt has been made to ensure the accuracy of the floorplan contained here, measurements of doors, windows, rooms and (truncated)
Brochures
Particulars- COUNCIL TAXA payment made to your local authority in order to pay for local services like schools, libraries, and refuse collection. The amount you pay depends on the value of the property.Read more about council Tax in our glossary page.
- Band: F
- PARKINGDetails of how and where vehicles can be parked, and any associated costs.Read more about parking in our glossary page.
- Driveway,Off street
- GARDENA property has access to an outdoor space, which could be private or shared.
- Yes
- ACCESSIBILITYHow a property has been adapted to meet the needs of vulnerable or disabled individuals.Read more about accessibility in our glossary page.
- Ask agent
Holyhead Road, Betws-y-Coed, Conwy, LL24
Add an important place to see how long it'd take to get there from our property listings.
__mins driving to your place
Get an instant, personalised result:
- Show sellers you’re serious
- Secure viewings faster with agents
- No impact on your credit score
Your mortgage
Notes
Staying secure when looking for property
Ensure you're up to date with our latest advice on how to avoid fraud or scams when looking for property online.
Visit our security centre to find out moreDisclaimer - Property reference COL250309. The information displayed about this property comprises a property advertisement. Rightmove.co.uk makes no warranty as to the accuracy or completeness of the advertisement or any linked or associated information, and Rightmove has no control over the content. This property advertisement does not constitute property particulars. The information is provided and maintained by Dafydd Hardy, Colwyn Bay. Please contact the selling agent or developer directly to obtain any information which may be available under the terms of The Energy Performance of Buildings (Certificates and Inspections) (England and Wales) Regulations 2007 or the Home Report if in relation to a residential property in Scotland.
*This is the average speed from the provider with the fastest broadband package available at this postcode. The average speed displayed is based on the download speeds of at least 50% of customers at peak time (8pm to 10pm). Fibre/cable services at the postcode are subject to availability and may differ between properties within a postcode. Speeds can be affected by a range of technical and environmental factors. The speed at the property may be lower than that listed above. You can check the estimated speed and confirm availability to a property prior to purchasing on the broadband provider's website. Providers may increase charges. The information is provided and maintained by Decision Technologies Limited. **This is indicative only and based on a 2-person household with multiple devices and simultaneous usage. Broadband performance is affected by multiple factors including number of occupants and devices, simultaneous usage, router range etc. For more information speak to your broadband provider.
Map data ©OpenStreetMap contributors.
