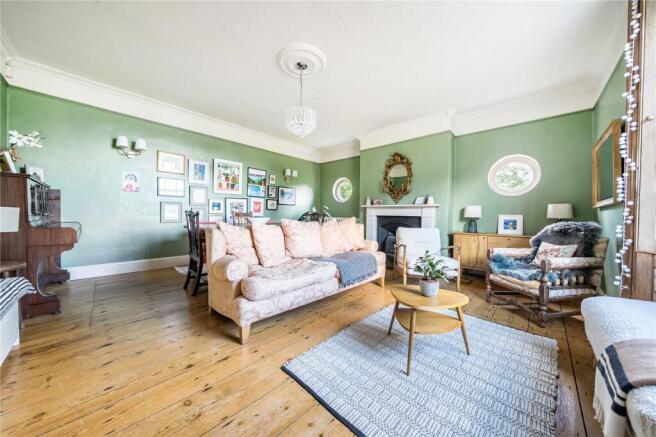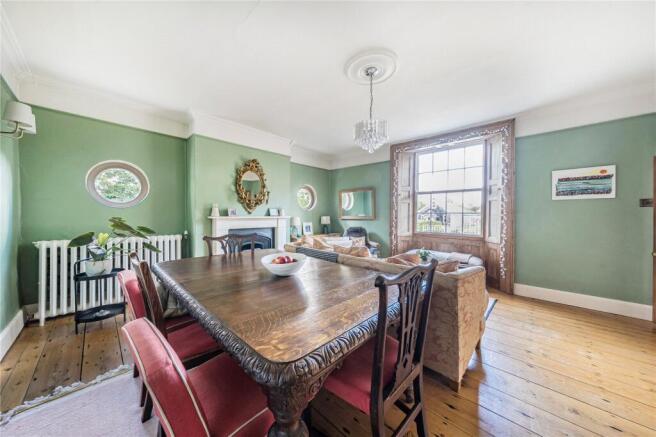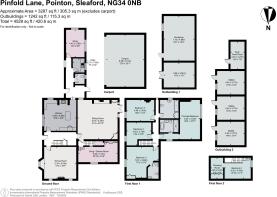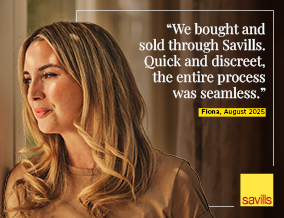
Pinfold Lane, Pointon, Sleaford, Lincolnshire, NG34

- PROPERTY TYPE
Equestrian Facility
- BEDROOMS
5
- BATHROOMS
2
- SIZE
3,287-4,529 sq ft
305-421 sq m
- TENUREDescribes how you own a property. There are different types of tenure - freehold, leasehold, and commonhold.Read more about tenure in our glossary page.
Freehold
Key features
- A five bedroom Grade II Listed Georgian residence with equestrian facilities
- The property features spacious, sunlit rooms with striking stone floors, high ceilings, and architectural details
- Purpose-built stable block with tack and feed room
- Triple carport, and a separate outbuilding with potential (STPP)
- Set within 1.83 acres of landscaped gardens with open views across the surrounding fields
- A1 is easily accessible along with mainline train services from Grantham to Kings Cross in around an hour.
- EPC Rating = E
Description
Description
Introduction
A handsome Grade II listed Georgian home within the idyllic village of Pointon, Greenoaks is a property of elegance and versatility, offering an exceptional family lifestyle, blending historic charm with contemporary comfort.
Constructed from chequered red and cream brick in the early 19th century, this breath-taking residence is a masterclass in Georgian design, offering a harmonious combination of period character and modern sophistication. Internally, the property features spacious, sunlit rooms with striking stone floors, high ceilings, and architectural details that celebrate its heritage. The layout and size lend the property well to families, with plenty of space for gatherings and celebrations.
The home provides five bedrooms, three bathrooms and four reception rooms in addition to the kitchen and utility room. Externally, a gravel driveway with ample parking leads to a purpose-built stable block with tack and feed room, a triple carport, and a separate outbuilding with potential (STPP), all set within 1.83 acres of landscaped gardens with open views across the surrounding fields.
Accommodation
The central front door, framed by a semi-circular headed latticework porch, opens into a welcoming entrance hall with original flagstone flooring, setting the tone for the interiors beyond.
To the right is the formal dining room, double in aspect enjoying a bay sash window with original shutters, together with round feature windows positioned either side of the open fireplace with stone surround. Next door is a flexible reception room, currently used as a games room or snug, with built-in storage and exposed beams.
The magnificent drawing room presents vast proportions and is flooded with natural light thanks to its double-aspect windows and French doors opening to the garden beyond. The room features an inglenook fireplace housing a log burner, painted beams, built-in storage, and alcoves.
The adjacent farmhouse-style kitchen blends classic style with space for modern appliances, creating a space that is both functional and inviting, with ample room for a breakfast table it is the hub of the home. An adjoining wing provides additional versatility, with doors to both the front and rear gardens, it is currently configured as a home office, utility room and downstairs W.C., but could equally be converted into a ground-floor bedroom suite if desired, perfect as guest accommodation, a playroom, or a private retreat.
Upstairs, the main house offers four bedrooms, including a wonderful principal suite with views across the gardens and an en suite bathroom, along with a further en suite guest bedroom. A spacious family bathroom serves the remaining bedrooms. From the games room below, a secondary staircase leads to a private fifth bedroom, an ideal for guests, teenagers, or live-in staff.
Outside
Once framed by two green oaks, its namesake, the external setting of Greenoaks continues to impress. Approached via a gravel driveway, the property offers a triple carport and ample parking, with equestrian facilities being a particular highlight. The purpose-built stable block, comprising three stables and a tack room, leads directly onto the paddock. Beyond this, a small area of woodland opens onto a bridleway, adding to the property’s rural appeal.
A brick-built barn sit within the grounds, offering excellent storage or scope for future development (subject to the necessary consents). The landscaped gardens, extending to around two acres (STS), are predominantly laid to lawn with mature trees, established borders, and open views across the surrounding countryside—providing both beauty and seclusion.
Greenoaks is more than a home: it is a statement of timeless elegance. Offering a wealth of options for family life, outdoor enjoyment, and future growth, this exceptional property presents a rare opportunity to acquire a true piece of Georgian heritage in an idyllic village setting.
Location
Pointon is a picturesque Lincolnshire village set within the South Kesteven district, offering a tranquil rural lifestyle with a strong sense of community. The village itself provides a well-regarded primary school, St Gilbert’s Church of England Primary, together with a welcoming public house and parish church, while nearby Billingborough and Folkingham offer further everyday amenities.
The market towns of Bourne (7.9 miles) and Sleaford (11 miles)are within easy reach, both providing a wider range of shopping, leisure, and healthcare facilities. The cathedral cities of Peterborough and Lincoln are also accessible, offering an excellent choice of cultural attractions, restaurants, and retail.
The area is well served for education, with a number of notable schools close by. These include Carre’s Grammar School and Kesteven & Sleaford High School in Sleaford, Bourne Grammar School, and Stamford Endowed Schools, all of which enjoy excellent reputations.
The surrounding countryside is particularly appealing, with scenic footpaths, cycle routes, and equestrian opportunities on the doorstep.
For the commuter, convenient road connections link to the A15, A52 and A1, while rail services from both Grantham (17 miles) and Peterborough (23 miles) provide fast connections to London King’s Cross in around 50 minutes to just over an hour.
Square Footage: 3,287 sq ft
Acreage: 1.86 Acres
Additional Info
Mains water, electricity and drainage, with oil fired central heating.
Fixture & Fittings: Only those mentioned in these sale particulars are included in the sale. All others such as curtains, light fittings and garden ornaments are specifically excluded but may be available by separate negotiation.
All journey times and distances are approximate.
Brochures
Web DetailsParticulars- COUNCIL TAXA payment made to your local authority in order to pay for local services like schools, libraries, and refuse collection. The amount you pay depends on the value of the property.Read more about council Tax in our glossary page.
- Band: F
- PARKINGDetails of how and where vehicles can be parked, and any associated costs.Read more about parking in our glossary page.
- Garage,Driveway
- GARDENA property has access to an outdoor space, which could be private or shared.
- Yes
- ACCESSIBILITYHow a property has been adapted to meet the needs of vulnerable or disabled individuals.Read more about accessibility in our glossary page.
- Ask agent
Pinfold Lane, Pointon, Sleaford, Lincolnshire, NG34
Add an important place to see how long it'd take to get there from our property listings.
__mins driving to your place
Get an instant, personalised result:
- Show sellers you’re serious
- Secure viewings faster with agents
- No impact on your credit score
Your mortgage
Notes
Staying secure when looking for property
Ensure you're up to date with our latest advice on how to avoid fraud or scams when looking for property online.
Visit our security centre to find out moreDisclaimer - Property reference SSG250145. The information displayed about this property comprises a property advertisement. Rightmove.co.uk makes no warranty as to the accuracy or completeness of the advertisement or any linked or associated information, and Rightmove has no control over the content. This property advertisement does not constitute property particulars. The information is provided and maintained by Savills, Stamford. Please contact the selling agent or developer directly to obtain any information which may be available under the terms of The Energy Performance of Buildings (Certificates and Inspections) (England and Wales) Regulations 2007 or the Home Report if in relation to a residential property in Scotland.
*This is the average speed from the provider with the fastest broadband package available at this postcode. The average speed displayed is based on the download speeds of at least 50% of customers at peak time (8pm to 10pm). Fibre/cable services at the postcode are subject to availability and may differ between properties within a postcode. Speeds can be affected by a range of technical and environmental factors. The speed at the property may be lower than that listed above. You can check the estimated speed and confirm availability to a property prior to purchasing on the broadband provider's website. Providers may increase charges. The information is provided and maintained by Decision Technologies Limited. **This is indicative only and based on a 2-person household with multiple devices and simultaneous usage. Broadband performance is affected by multiple factors including number of occupants and devices, simultaneous usage, router range etc. For more information speak to your broadband provider.
Map data ©OpenStreetMap contributors.





