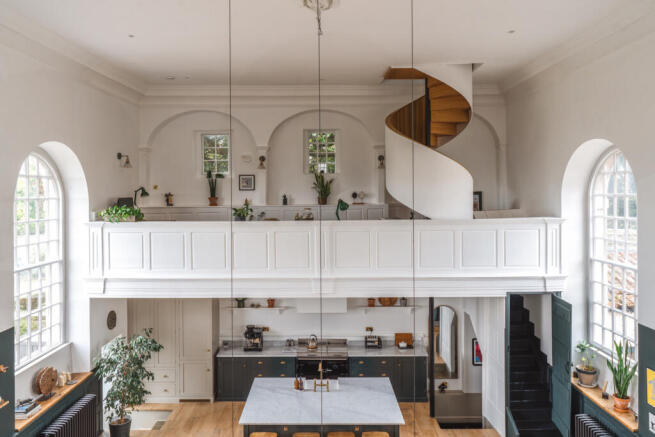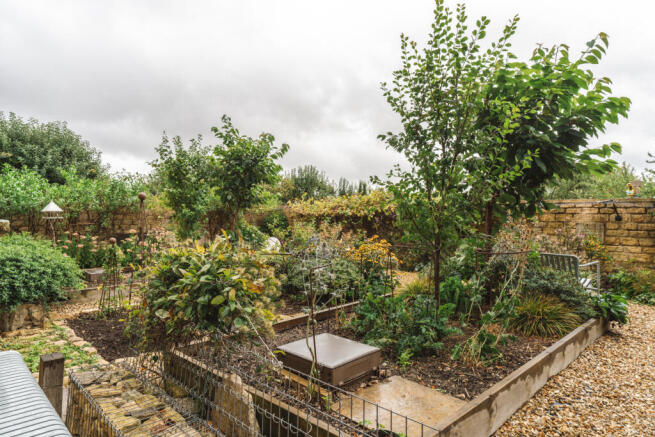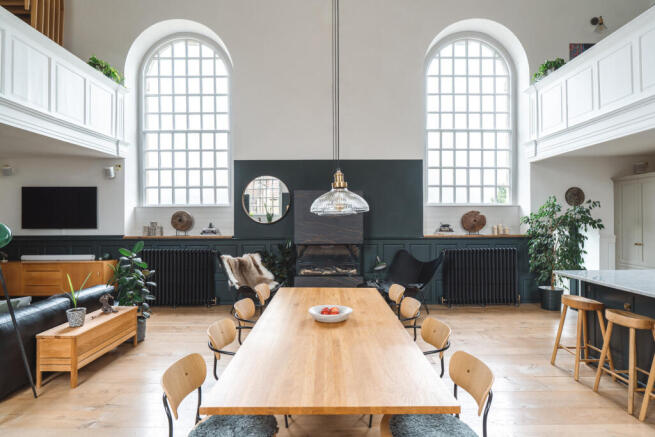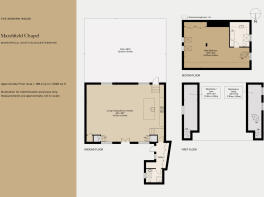
1 bedroom detached house for sale
Marshfield Chapel, Marshfield, South Gloucestershire

- PROPERTY TYPE
Detached
- BEDROOMS
1
- BATHROOMS
2
- SIZE
2,026 sq ft
188 sq m
- TENUREDescribes how you own a property. There are different types of tenure - freehold, leasehold, and commonhold.Read more about tenure in our glossary page.
Freehold
Description
The Building
Originally built as a Unitarian place of worship in 1752, the building fell out of use in the late 19th century. It was converted to a reading room in 1908 and later became a Royal British Legion Hall. In 2012, it served as a community space, including use for the Bath Unitarian Fellowship. Since 2020, the building has been a private home and has been transformed with an exacting, creative eye.
The Tour
Concealed from view on the approach, the house is tucked back from the high street on a no-through lane. The soft Bathstone façade is paired with multi-paned timber windows and a hipped roof, steeply pitched and covered in clay pantiles. A stone-walled front courtyard, laid to shingle and flanked by beds of flowering perennials and shrubs, leads to the front entrance: a charcoal double-door with a rusticated surround and keystone.
A breathtaking open-plan living space unfolds with dramatic effect. Vaulted ceilings bring volume and height, and an excellent quality of light streams in from north and south through huge ecclesiastical arched windows. The original wainscoting panelling across the east and west galleries has been well-preserved, retaining the chapel’s rich historical character.
Despite its vast interior, the house has a warm and homely feel, sensitively divided with cooking, dining, and living areas loosely organised across the ground floor. Walls are coloured in a soft chalky white, pendant light fittings softly illuminate from above, and solid oiled oak lines the floor.
The bespoke kitchen is a modern design by Devol with handcrafted units topped with marble. To the right of the entrance, a door separates the utility area, where laundry facilities and cloakroom storage are set into a tidy bank of joinery along the passage. At the far end is a beautifully finished guest shower room.
The timber galleries are supported by stairs on the north corners, also encased in timber panelling. Optimising every inch of space, the upper galleries give a wonderful overview and have been put to excellent use as two separate home working areas. A solid oak guest bed, cleverly conceived by Future Joinery Systems, has been built into the westerly gallery, with a desk set below.
The spiral staircase, the most recent and arguably most impressive intervention (also by Future Joinery Systems), has been skilfully executed; it rises from the west gallery to the main bedroom, a peaceful hideaway set in the eaves. Thick oak floorboards run underfoot here, too, and thick oak beams overhead, while a soft natural light filters through the glazing, framing wonderful views across the countryside. There’s both a rolltop bath with shower in the adjacent bathroom, and a skylight looking into the tree canopies.
Outdoor Space
A glass door in the south-westerly corner leads to the walled rear gardens, which are equally well-considered and have been tended to with care over recent years. Shingle paths with low gabion walls weave around raised beds, which are densely planted with cherry and damson fruit trees, peachy-coloured sedum and bright rudbeckia, among the many flowering perennials bringing colour and interest through the seasons. Seating areas have been carefully positioned to soak up the southerly sunshine.
Set centrally in the gardens is a 19th-century chest tomb, separately listed at Grade II.
The Area
Marshfield, a village with plenty of handsome Georgian and Gothic architecture, lies on the borders of Wiltshire and Somerset, but in fact falls under the county of Gloucestershire. Almost every house lining its high street is over 100 years old. Located at the southern end of the Cotswold Hills, it is just eight miles north of Bath and 15 miles from Bristol.
The village is well-served for daily amenities, with a good selection of independent shops and cafés. Favoured among residents is The Catherine Wheel, a 17th-century local pub with real ales and home-cooked food. For fresh vegetables, cakes, coffee, and general provisions, Country Stores is a minute's walk away.
Bath, reachable in around 20 minutes by car, is the only city in the UK to receive UNESCO World Heritage Site status in its entirety and has a staggering variety of things to do, from The Roman Baths, the Grade I-listed Bath Abbey, theHolburne Museum, the Francis Gallery, The Edge arts centre, 8 Holland Street, two brilliant art-house cinemas and The Royal Theatre.
It also has a thriving independent food scene. Solina Pasta and Wolf Wine are fantastic recent arrivals, while Landrace and its bakery, Colonna and Small’s, Beckford Bottleshop, and Corkage have become stalwarts. A renowned weekly farmers’ market is a favourite among residents and visitors alike.
The house lies on the periphery of the Cotswolds Area of Outstanding Natural Beauty; as a result, there is a wonderful variety of walking and cycling routes. For greenery of the more formal kind, the National Trust's Prior Park Landscape Garden is nearby, while the adjacent area of Coombe Down is abutted to the north by large areas of natural woodland, crossed with numerous public footpaths offering views overlooking the city. Nearby is the National Trust Skyline Walk, a three-mile circular walk that connects with Bath city centre, with exceptional views over miles of local meadows and ancient woodlands.
There are excellent schools nearby and in the city centre. These include Widcombe, St John’s, Moorlands, Prior Park College, Royal High, Royal High Junior School, Kingswood School, Beecham Cliff, Hayesfield and Ralph Allen.
Bath Spa station is within a 20-minute drive of Marshfield Chapel and runs services to London Paddington in 76 minutes, or to Bristol in as little as 12 minutes. There are also excellent road connections to the north and south.
Council Tax Band: E
- COUNCIL TAXA payment made to your local authority in order to pay for local services like schools, libraries, and refuse collection. The amount you pay depends on the value of the property.Read more about council Tax in our glossary page.
- Band: E
- PARKINGDetails of how and where vehicles can be parked, and any associated costs.Read more about parking in our glossary page.
- Ask agent
- GARDENA property has access to an outdoor space, which could be private or shared.
- Private garden
- ACCESSIBILITYHow a property has been adapted to meet the needs of vulnerable or disabled individuals.Read more about accessibility in our glossary page.
- Ask agent
Energy performance certificate - ask agent
Marshfield Chapel, Marshfield, South Gloucestershire
Add an important place to see how long it'd take to get there from our property listings.
__mins driving to your place
Get an instant, personalised result:
- Show sellers you’re serious
- Secure viewings faster with agents
- No impact on your credit score



Your mortgage
Notes
Staying secure when looking for property
Ensure you're up to date with our latest advice on how to avoid fraud or scams when looking for property online.
Visit our security centre to find out moreDisclaimer - Property reference TMH82501. The information displayed about this property comprises a property advertisement. Rightmove.co.uk makes no warranty as to the accuracy or completeness of the advertisement or any linked or associated information, and Rightmove has no control over the content. This property advertisement does not constitute property particulars. The information is provided and maintained by The Modern House, London. Please contact the selling agent or developer directly to obtain any information which may be available under the terms of The Energy Performance of Buildings (Certificates and Inspections) (England and Wales) Regulations 2007 or the Home Report if in relation to a residential property in Scotland.
*This is the average speed from the provider with the fastest broadband package available at this postcode. The average speed displayed is based on the download speeds of at least 50% of customers at peak time (8pm to 10pm). Fibre/cable services at the postcode are subject to availability and may differ between properties within a postcode. Speeds can be affected by a range of technical and environmental factors. The speed at the property may be lower than that listed above. You can check the estimated speed and confirm availability to a property prior to purchasing on the broadband provider's website. Providers may increase charges. The information is provided and maintained by Decision Technologies Limited. **This is indicative only and based on a 2-person household with multiple devices and simultaneous usage. Broadband performance is affected by multiple factors including number of occupants and devices, simultaneous usage, router range etc. For more information speak to your broadband provider.
Map data ©OpenStreetMap contributors.





