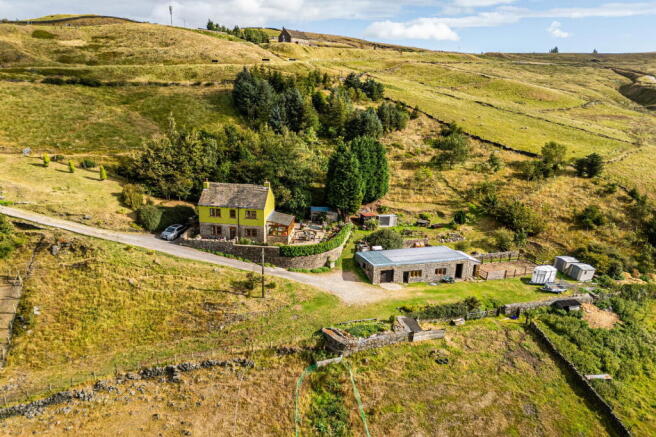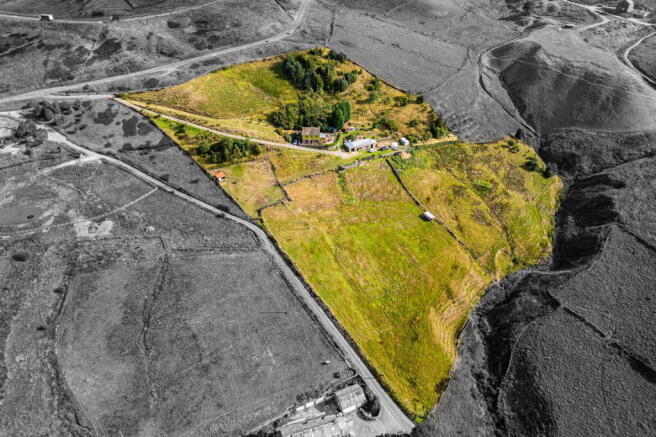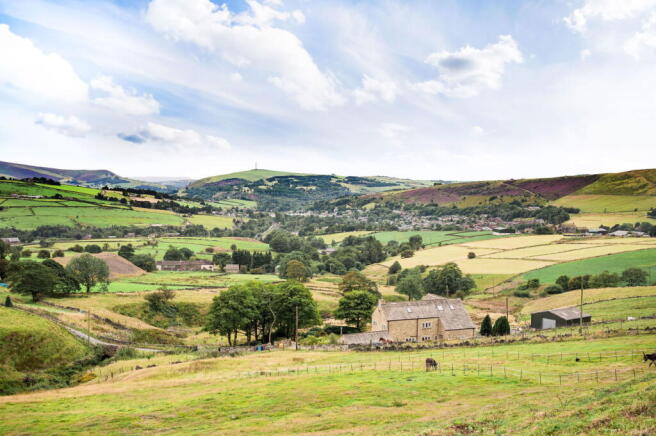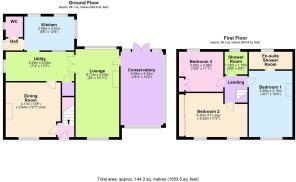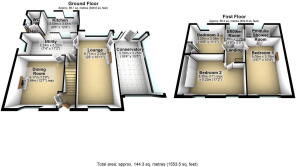
Brun Clough Farm, Diggle Edge, Diggle, Saddleworth
- PROPERTY TYPE
Smallholding
- BEDROOMS
3
- BATHROOMS
2
- SIZE
1,345 sq ft
125 sq m
Key features
- 3 Bedroom Detached Property
- Rural Living
- Set in 7 Acres of Land
- 4 Stables
- 2 Paddocks
- 10 Minutes Drive to Local Amenities
- Amazing Views
- Energy Rating - Current D63 | Potential C74
Description
Additional Information
TENURE: Freehold - Solicitor to confirm details.
COUNCIL BAND: E - £3,032.75
VIEWING ARRANGEMENTS: Strictly by appointment with West Riding.
Kitchen - 2.59m x 3.81m (8'5" x 12'6")
WC
Utility/Breakfast Room - 2.24m x 5.22m (7'4" x 17'1")
Dining Room - 4.17m x 3.84m (13'8" x 12'7")
Lounge - 6.71m x 3.33m (22'0" x 10'11")
Conservatory - 5.59m x 3.25m (18'4" x 10'7")
Bedroom - 5.05m x 3.15m (16'6" x 10'4")
Ensuite - 1.49m x 2.98m (4'10" x 9'9")
Shower Room - 1.73m x 1.75m (5'8" x 5'8")
Bedroom - 3.2m x 3.38m (10'5" x 11'1")
Bedroom - 3.35m x 5.22m (10'11" x 17'1")
Energy Performance Certificates
EPC 1Brun Clough Farm, Diggle Edge, Diggle, Saddleworth
NEAREST STATIONS
Distances are straight line measurements from the centre of the postcode- Marsden Station2.8 miles
- Greenfield Station3.0 miles
- Shaw & Crompton Tram Stop4.4 miles
Notes
Disclaimer - Property reference S1449086. The information displayed about this property comprises a property advertisement. Rightmove.co.uk makes no warranty as to the accuracy or completeness of the advertisement or any linked or associated information, and Rightmove has no control over the content. This property advertisement does not constitute property particulars. The information is provided and maintained by West Riding, Uppermill. Please contact the selling agent or developer directly to obtain any information which may be available under the terms of The Energy Performance of Buildings (Certificates and Inspections) (England and Wales) Regulations 2007 or the Home Report if in relation to a residential property in Scotland.
Map data ©OpenStreetMap contributors.
