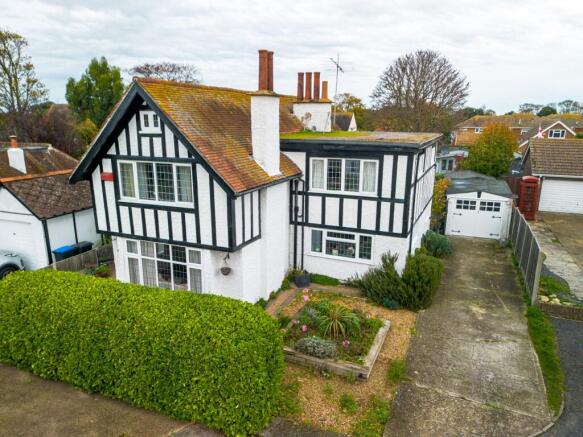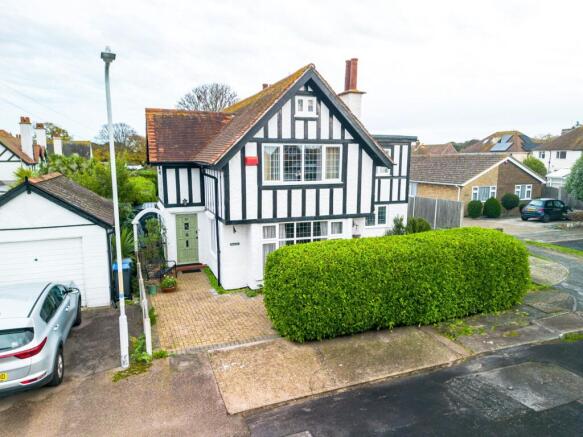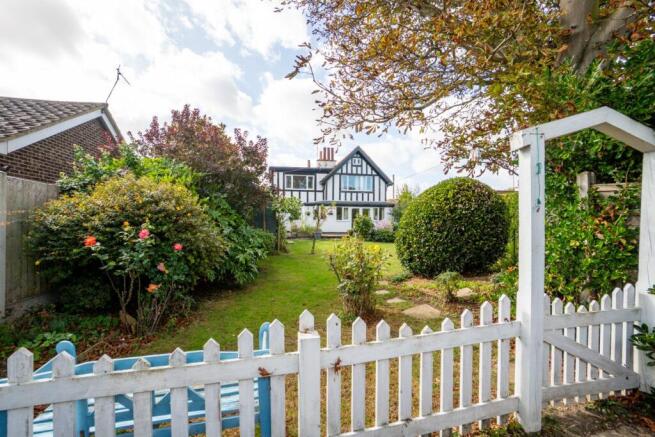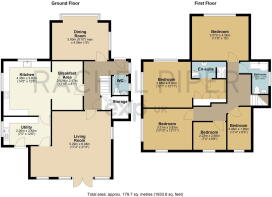Northdown Way, Margate, CT9 3QU

- PROPERTY TYPE
Detached
- BEDROOMS
5
- BATHROOMS
3
- SIZE
1,933 sq ft
180 sq m
- TENUREDescribes how you own a property. There are different types of tenure - freehold, leasehold, and commonhold.Read more about tenure in our glossary page.
Freehold
Key features
- Please Quote reference RP1132 for all enquiries
- Guide Price £650,000-£675,000
- Spacious five-bedroom family home (approx. 1,933 sq. ft.)
- Prime position on a peaceful cul-de-sac
- Principal bedroom with en-suite shower room
- Three reception rooms for flexible living
- Long driveway, garage, and additional storage shed
- Detached, powered and heated studio – ideal home office or gym
- Central location near Cliftonville High Street, Palm Bay & Margate Old Town
- Impressive rear garden with lawn, pond, and picket-fenced kitchen garden
Description
Please Quote reference RP1132 for all enquiries
Guide Price £650,000-£675,000
Northdown Way, Margate | A Grand Detached Tudor-Style Residence | 5 Bedrooms | 2 Bathrooms | Downstairs WC | Large Garden | Garden Studio
Setting the Scene
Quietly positioned on one of Margate's most desirable cul-de-sacs, this striking Tudor-style home commands attention from the moment you arrive. Sitting proudly on a substantial plot, its gabled façade, tall chimneys, and decorative brickwork create an instantly impressive first impression. Mature hedging frames the entire frontage, offering privacy and a sense of seclusion, while a long driveway runs the length of the plot to a single garage.
This is not just a house – it is a statement 1920 period property, perfectly balancing grandeur with comfort, and offering the kind of space rarely available in this sought-after location.
Step Inside
The front door opens into a generous hallway, setting the tone for the scale of the home. A large under-stairs cupboard provides extensive storage, and a cloakroom serves the ground floor.
To the front, the formal dining room is a light-filled space, with impressive picture windows allowing natural light to flood in. The wide serving hatch connecting this room to the kitchen gives a sense of flow and practicality.
At the heart of the home lies the family dining area, a casual everyday space with fitted storage, opening through an elegant arch into the kitchen. With its central island, plentiful work surfaces, and dual-aspect windows, this is a true family hub – bright, sociable, and functional.
A separate utility room provides additional storage and a side door to the garden.
At the rear, the family lounge stretches across the back of the house, offering a generous but inviting living space. A feature fireplace creates a natural focal point, and French doors open directly onto the terrace, allowing seamless indoor-outdoor living. This room is designed to be equally comfortable for summer gatherings or cosy winter evenings by the fire.
Upstairs
A wide landing leads to five bedrooms. The principal suite is a retreat in its own right, with extensive fitted wardrobes forming a dressing area, a private ensuite shower room, and double-aspect windows filling the room with light. Two further double bedrooms also include built-in wardrobes, one enjoying a garden outlook. The fourth bedroom is currently used as a study, and the fifth is a generously proportioned single bedroom. A well-appointed family bathroom completes this level.
With 1,933 sq. ft. of accommodation, the home offers superb proportions throughout.
The Gardens
The rear garden is remarkable for its size and privacy — a rarity in this central location. A paved terrace runs along the back of the house, perfect for summer dining, leading to an extensive lawn with established borders and a tranquil pond. At the far end of the garden, a picket-fenced section creates a charming kitchen garden with raised planters, ideal for homegrown vegetables and herbs.
A detached, fully powered and heated studio currently serves as an art room but would make an exceptional home office, gym, or creative space. A large shed, oversized garage, and long driveway complete the picture, ensuring ample parking and storage.
Location, Location
Northdown Way is one of Margate's best-kept secrets – a peaceful, no-through road where neighbours know each other, children play safely, and the pace of life feels just a little slower.
Yet step outside and you are within minutes of everything this stretch of coastline is famous for. Cliftonville High Street is just a short drive, where artisan coffee shops, bakeries, and independent stores give the area its bohemian charm. The golden sands of Palm Bay and Botany Bay are nearby, offering everything from morning beach walks to jet ski adventures.
Margate Old Town is within easy reach with its galleries, restaurants, and nightlife, including the renowned Turner Contemporary and the award-winning main sands. Broadstairs and Ramsgate are both on the Loop bus route, offering further beaches, boutique shopping, and dining options.
Commuters are well-served by High Speed trains from Margate or Broadstairs, reaching London St Pancras in just over an hour. Families will appreciate the excellent choice of primary, secondary, and independent schools, all within easy reach.
This location is about more than convenience — it is about lifestyle: coastal walks, heritage architecture, and a community feel that's increasingly rare.
Key Highlights
Prime plot on a quiet cul-de-sac
Approx. 1,933 sq. ft. of accommodation
Five bedrooms, two bathrooms
Expansive family lounge with fireplace and French doors
Large kitchen with family dining space and separate utility
Exceptional, private garden with studio and kitchen garden
Generous driveway and garage parking
Minutes from Cliftonville, Palm Bay, Botany Bay, and Margate Old Town
Close to excellent schools and transport links
Rachel Piper – Important Information
These particulars are prepared in good faith to give a fair overall description of the property. They do not form part of any offer or contract and should not be relied upon as statements or representations of fact. All descriptions, dimensions and areas are approximate and provided for guidance only. Prospective purchasers must satisfy themselves by inspection or otherwise as to the accuracy of the information provided.
In accordance with Anti-Money Laundering Regulations, successful purchasers will be required to complete identity and source of funds verification. We use a secure third-party platform called Movebutler to carry out these checks. A charge of £30 per person applies for this service.
- COUNCIL TAXA payment made to your local authority in order to pay for local services like schools, libraries, and refuse collection. The amount you pay depends on the value of the property.Read more about council Tax in our glossary page.
- Band: E
- PARKINGDetails of how and where vehicles can be parked, and any associated costs.Read more about parking in our glossary page.
- Garage,Driveway,Off street
- GARDENA property has access to an outdoor space, which could be private or shared.
- Private garden
- ACCESSIBILITYHow a property has been adapted to meet the needs of vulnerable or disabled individuals.Read more about accessibility in our glossary page.
- Ask agent
Northdown Way, Margate, CT9 3QU
Add an important place to see how long it'd take to get there from our property listings.
__mins driving to your place
Get an instant, personalised result:
- Show sellers you’re serious
- Secure viewings faster with agents
- No impact on your credit score
Your mortgage
Notes
Staying secure when looking for property
Ensure you're up to date with our latest advice on how to avoid fraud or scams when looking for property online.
Visit our security centre to find out moreDisclaimer - Property reference S1450292. The information displayed about this property comprises a property advertisement. Rightmove.co.uk makes no warranty as to the accuracy or completeness of the advertisement or any linked or associated information, and Rightmove has no control over the content. This property advertisement does not constitute property particulars. The information is provided and maintained by eXp UK, South East. Please contact the selling agent or developer directly to obtain any information which may be available under the terms of The Energy Performance of Buildings (Certificates and Inspections) (England and Wales) Regulations 2007 or the Home Report if in relation to a residential property in Scotland.
*This is the average speed from the provider with the fastest broadband package available at this postcode. The average speed displayed is based on the download speeds of at least 50% of customers at peak time (8pm to 10pm). Fibre/cable services at the postcode are subject to availability and may differ between properties within a postcode. Speeds can be affected by a range of technical and environmental factors. The speed at the property may be lower than that listed above. You can check the estimated speed and confirm availability to a property prior to purchasing on the broadband provider's website. Providers may increase charges. The information is provided and maintained by Decision Technologies Limited. **This is indicative only and based on a 2-person household with multiple devices and simultaneous usage. Broadband performance is affected by multiple factors including number of occupants and devices, simultaneous usage, router range etc. For more information speak to your broadband provider.
Map data ©OpenStreetMap contributors.




